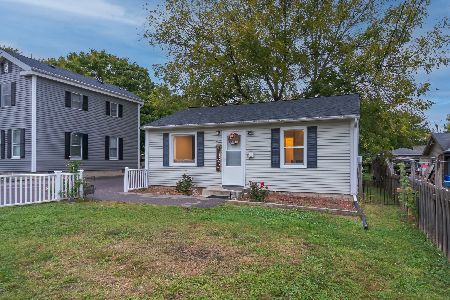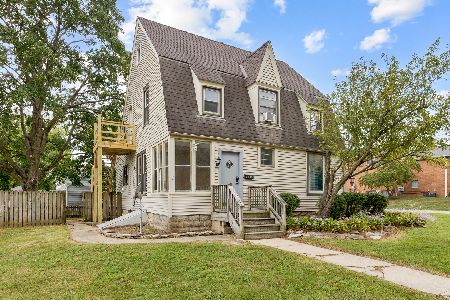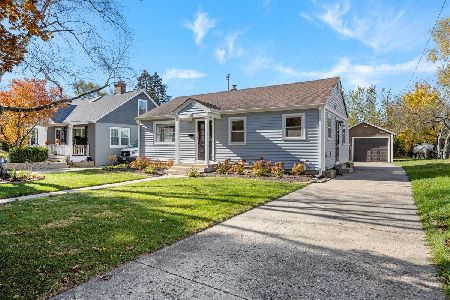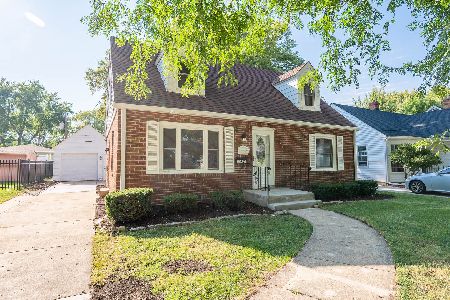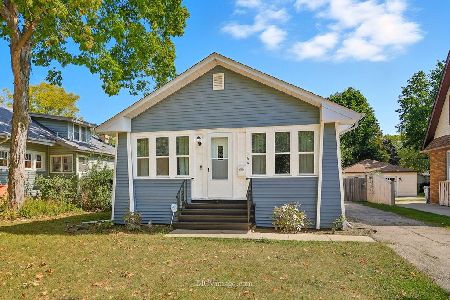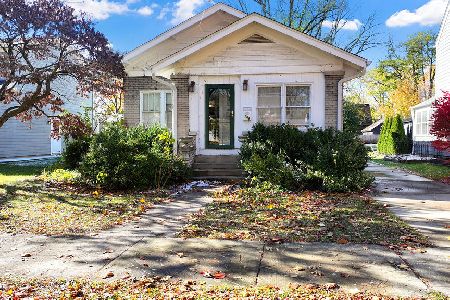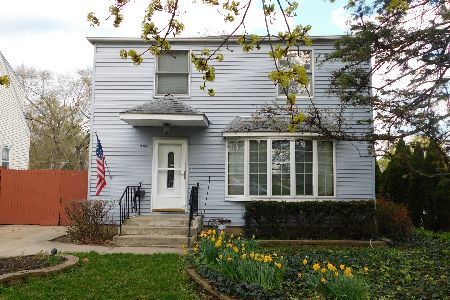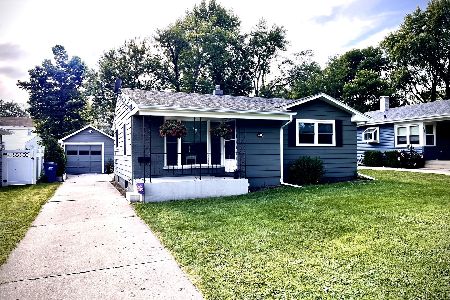1206 Prairie Street, Aurora, Illinois 60506
$230,000
|
Sold
|
|
| Status: | Closed |
| Sqft: | 1,482 |
| Cost/Sqft: | $152 |
| Beds: | 3 |
| Baths: | 1 |
| Year Built: | 1925 |
| Property Taxes: | $1,800 |
| Days On Market: | 1477 |
| Lot Size: | 0,00 |
Description
This 1,482 sq ft, 3 bedroom 1 bath single family home was built in 1925. When you walk up the stairs of the newly built side porch, which offers storage underneath, you enter into a very cozy 4 season room with large windows to soak up the sun year round. The home boasts beautiful, original hardwood floors. The living room has a gorgeous faux fireplace with an electric insert to keep you warm and toasty on cold winter days. Through French doors you will find a large dining room. The kitchen has custom built, solid wood cabinets, pantry space, large french door refrigerator with freezer on bottom, and high end Bosch gas range and oven. There are 2 bedrooms on the main level, with a stunning, newly renovated full bathroom. One bedroom leads to a large, freshly refinished 15'x14' deck, perfect to enjoy summer evening meals, entertaining company or just relax after a busy day. The 3rd bedroom is upstairs in the finished attic. It's a large comfortable room with custom built ins. There is also a large open loft space in the attic that could make the attic it's own suite. Can be used for another bedroom, office, play room, living space, craft room, library, music studio...the sky is the limit. Off the kitchen is a mudroom with extra counter and cabinet space, that leads to the back door and down to the basement. The basement offers the convenience of an extra shower, and utility sink. There is ample room for storage in the basement and a large finished room that could serve as a 4th bedroom. The long blacktop driveway leads to an oversized 30'x22' garage with workbench and storage. The side door is accessible through the fenced backyard. A lot of love and work has gone into the landscaping, and many seasons have been spent around the fire, grilling, gardening in the raised garden beds, picking blackberries from the bountiful bushes, entertaining and simply relaxing in this serene space. The property has a well, and is connected to city sewer. There is fresh paint throughout the house, with updated windows for energy efficiency. Many major new items, which include the following. Furnace (2020), Central Air Unit (2020), Water Heater (2020), Basement Windows (2021) Whole House Water Filtration System (2021) Roof with 35 yr shingles (2019). You won't want to miss out on this amazing move in ready place you can call home!
Property Specifics
| Single Family | |
| — | |
| Bungalow | |
| 1925 | |
| Full | |
| — | |
| No | |
| — |
| Kane | |
| — | |
| — / Not Applicable | |
| None | |
| Private Well | |
| Public Sewer | |
| 11261868 | |
| 1529204015 |
Property History
| DATE: | EVENT: | PRICE: | SOURCE: |
|---|---|---|---|
| 30 Dec, 2021 | Sold | $230,000 | MRED MLS |
| 2 Dec, 2021 | Under contract | $225,000 | MRED MLS |
| 30 Nov, 2021 | Listed for sale | $225,000 | MRED MLS |
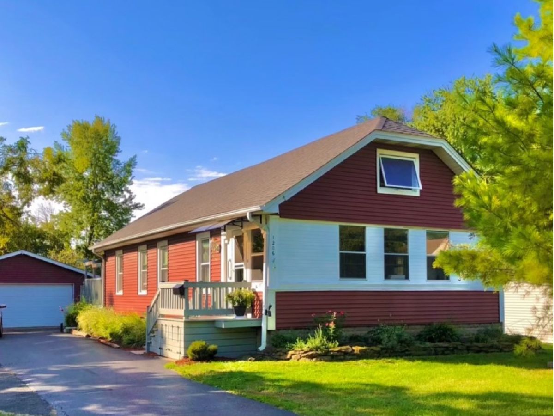
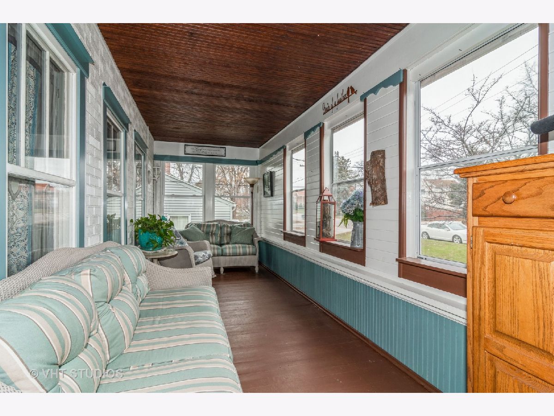
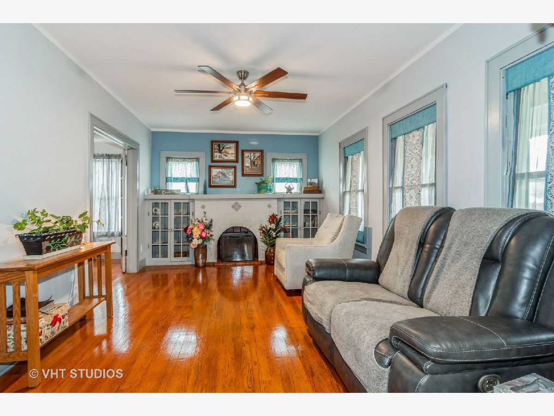
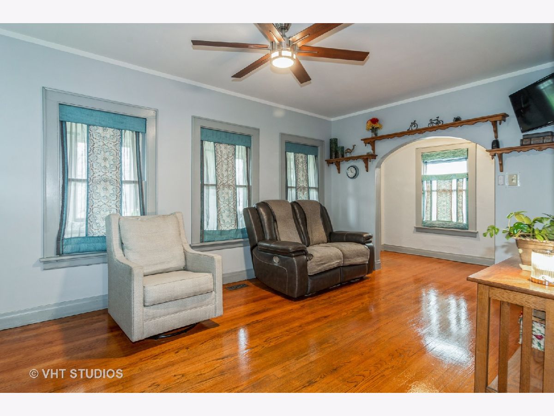
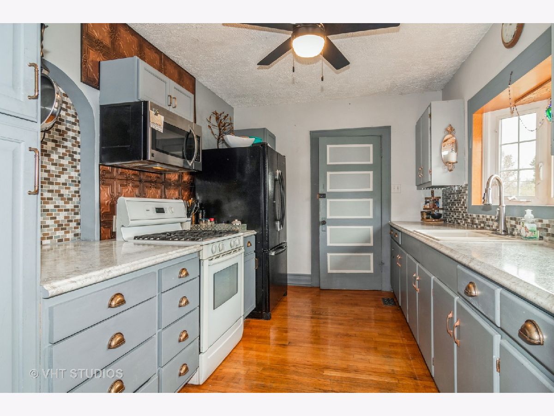
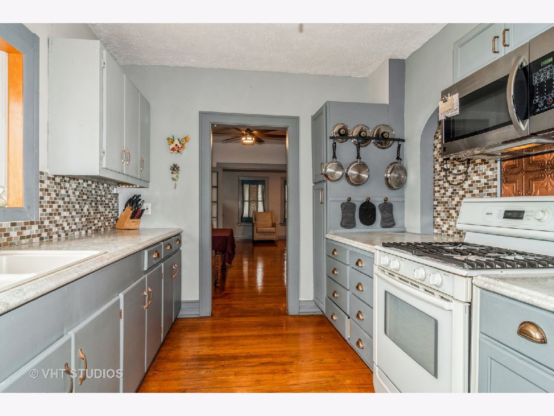
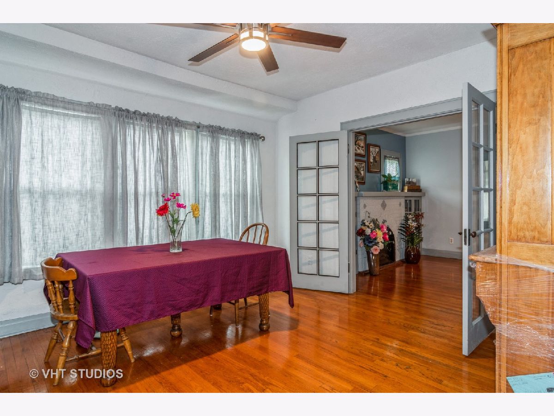
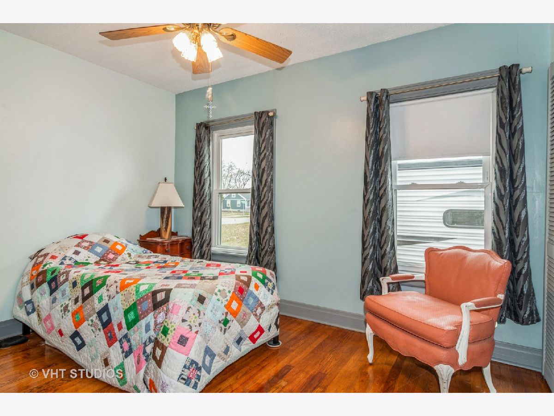
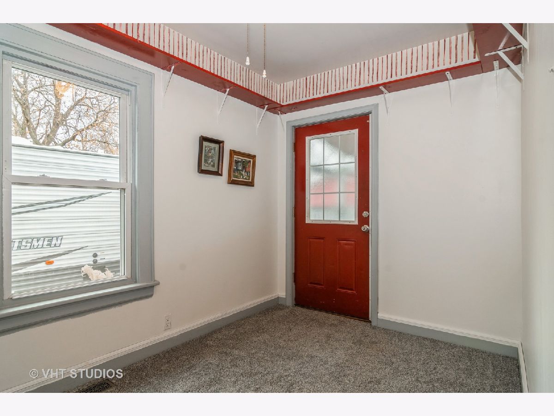
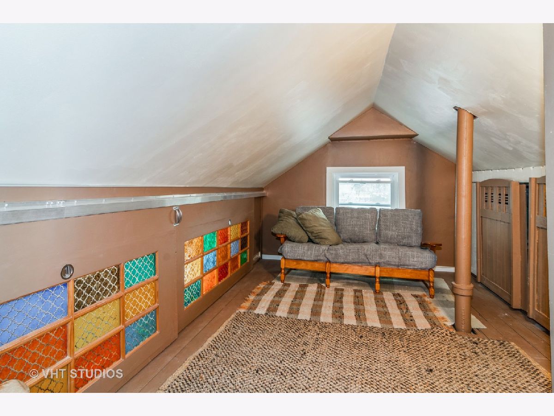
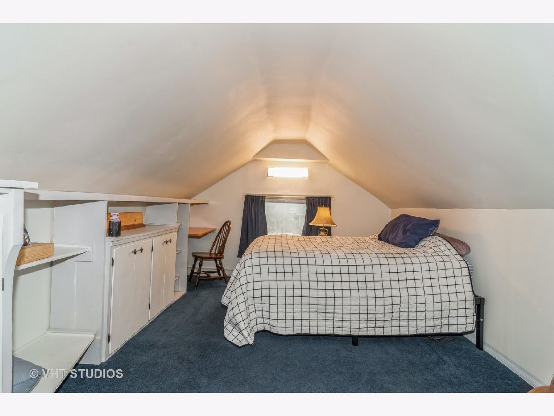
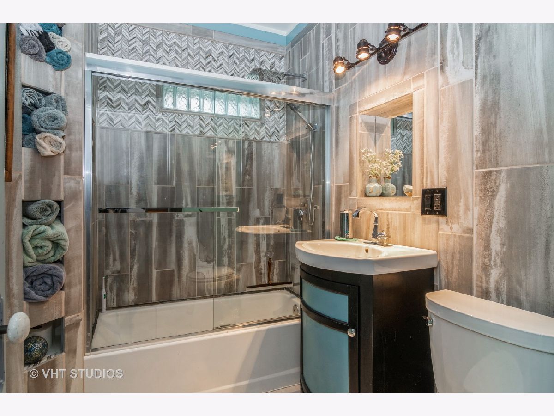
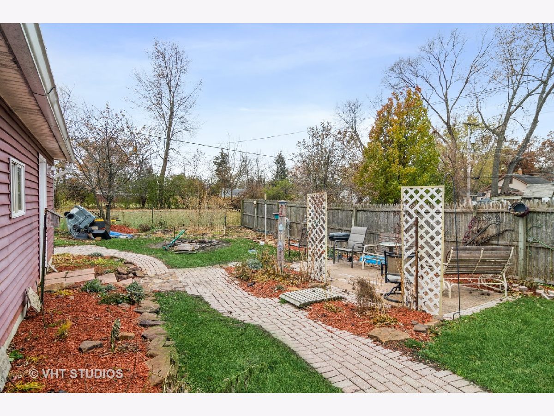
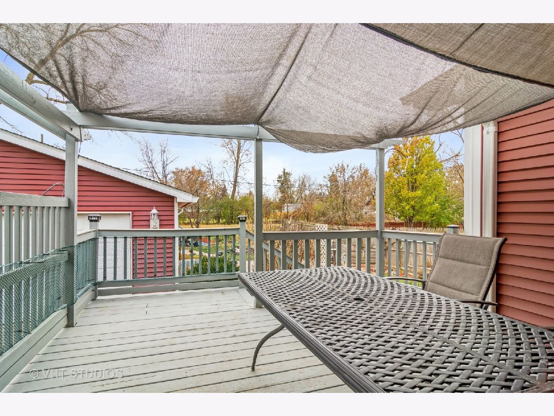
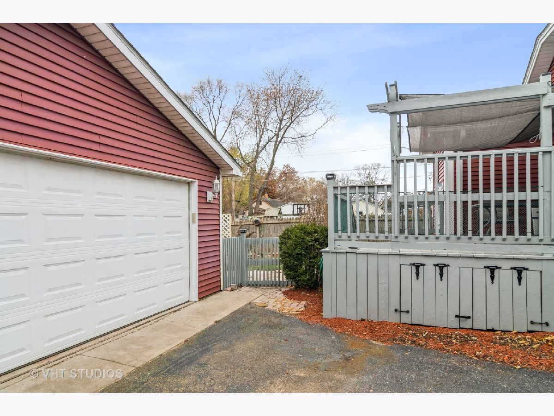
Room Specifics
Total Bedrooms: 4
Bedrooms Above Ground: 3
Bedrooms Below Ground: 1
Dimensions: —
Floor Type: Hardwood
Dimensions: —
Floor Type: Carpet
Dimensions: —
Floor Type: Carpet
Full Bathrooms: 1
Bathroom Amenities: —
Bathroom in Basement: 0
Rooms: Enclosed Porch,Other Room
Basement Description: Partially Finished
Other Specifics
| 2.5 | |
| Block | |
| Asphalt | |
| Deck, Fire Pit | |
| — | |
| 192X53 | |
| Finished | |
| None | |
| Hardwood Floors | |
| Range, Microwave, Refrigerator, Water Purifier Owned, Water Softener Owned | |
| Not in DB | |
| — | |
| — | |
| — | |
| — |
Tax History
| Year | Property Taxes |
|---|---|
| 2021 | $1,800 |
Contact Agent
Nearby Similar Homes
Nearby Sold Comparables
Contact Agent
Listing Provided By
Baird & Warner

