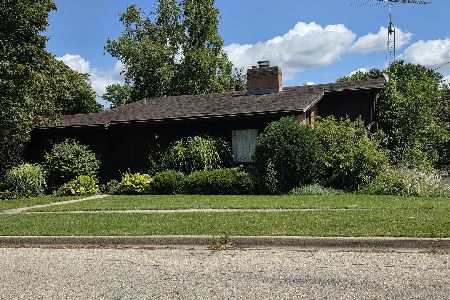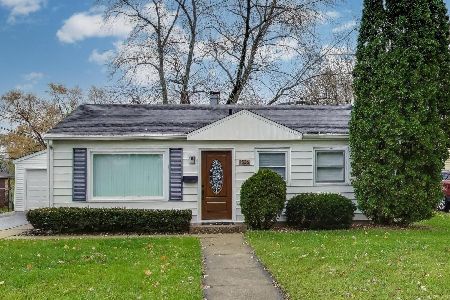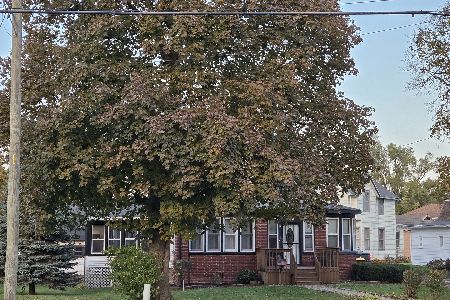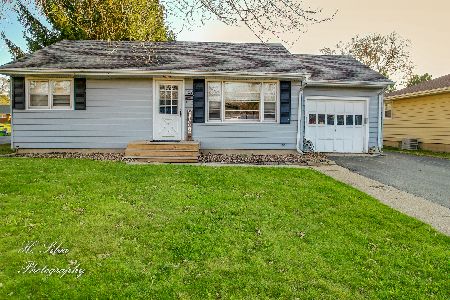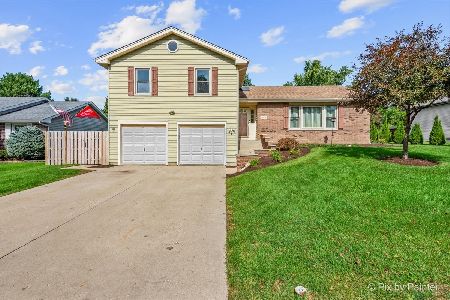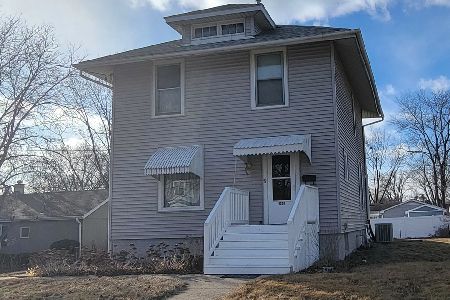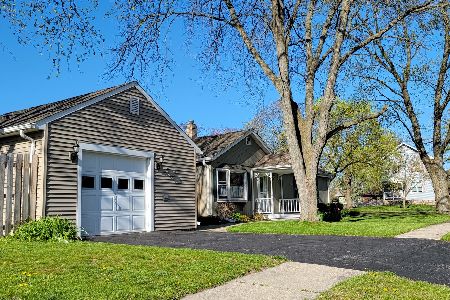1206 Queen Anne Street, Woodstock, Illinois 60098
$230,000
|
Sold
|
|
| Status: | Closed |
| Sqft: | 1,064 |
| Cost/Sqft: | $216 |
| Beds: | 3 |
| Baths: | 1 |
| Year Built: | 1968 |
| Property Taxes: | $4,493 |
| Days On Market: | 342 |
| Lot Size: | 0,20 |
Description
Welcome to this lovingly maintained 3-bedroom, 1-bath ranch home featuring a partially finished basement and 2+ car garage. This almost 1,600 sq ft of finished living space offers a blend of comfort, style, and functionality, perfect for modern living. Interior Updates: Luxury Vinyl Plank flooring installed throughout the home in 2024, creating a sleek and cohesive look. The kitchen boasts new countertops (2024) and sinks (2023 in kitchen and bath), complemented by a range and dishwasher installed just two years ago. All appliances included. Basement was partially finished in 2023 and includes a custom bar, shelving, pool table. Washer Dryer included in laundry area, plus ample space for storage + workshop. Enjoy the attached screened porch, a serene retreat overlooking the fully fenced backyard with a new patio (2024). The privacy fencing ensures peace and quiet. Siding, soffit, fascia, roofing, and gutters installed in 2006-2007 (per previous seller). Shed in the backyard adds extra storage. The spacious garage is perfect for vehicles, tools, and more. New 50 gal water heater installed in 2024. Every detail of this home has been thoughtfully cared for, making it move-in ready for its new owner. Easy access to shopping, restaurants, entertainment, etc.
Property Specifics
| Single Family | |
| — | |
| — | |
| 1968 | |
| — | |
| — | |
| No | |
| 0.2 |
| — | |
| — | |
| 0 / Not Applicable | |
| — | |
| — | |
| — | |
| 12269283 | |
| 0832363003 |
Nearby Schools
| NAME: | DISTRICT: | DISTANCE: | |
|---|---|---|---|
|
Grade School
Westwood Elementary School |
200 | — | |
|
Middle School
Northwood Middle School |
200 | Not in DB | |
|
High School
Woodstock North High School |
200 | Not in DB | |
Property History
| DATE: | EVENT: | PRICE: | SOURCE: |
|---|---|---|---|
| 25 Nov, 2014 | Sold | $114,500 | MRED MLS |
| 11 Oct, 2014 | Under contract | $115,000 | MRED MLS |
| 6 Oct, 2014 | Listed for sale | $115,000 | MRED MLS |
| 7 Feb, 2025 | Sold | $230,000 | MRED MLS |
| 12 Jan, 2025 | Under contract | $230,000 | MRED MLS |
| 12 Jan, 2025 | Listed for sale | $230,000 | MRED MLS |
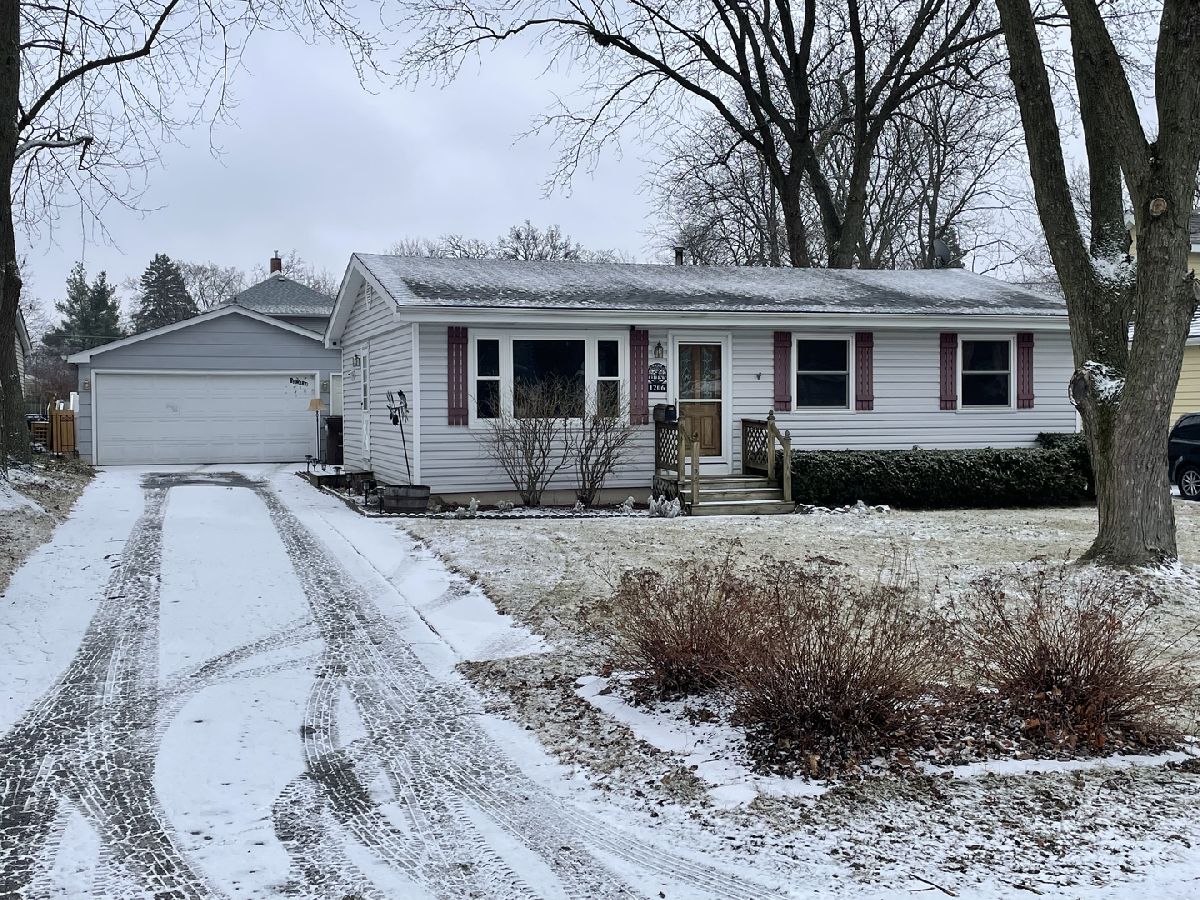
Room Specifics
Total Bedrooms: 3
Bedrooms Above Ground: 3
Bedrooms Below Ground: 0
Dimensions: —
Floor Type: —
Dimensions: —
Floor Type: —
Full Bathrooms: 1
Bathroom Amenities: —
Bathroom in Basement: 0
Rooms: —
Basement Description: Partially Finished
Other Specifics
| 2.5 | |
| — | |
| Asphalt | |
| — | |
| — | |
| 66 X 134 | |
| — | |
| — | |
| — | |
| — | |
| Not in DB | |
| — | |
| — | |
| — | |
| — |
Tax History
| Year | Property Taxes |
|---|---|
| 2014 | $3,504 |
| 2025 | $4,493 |
Contact Agent
Nearby Similar Homes
Nearby Sold Comparables
Contact Agent
Listing Provided By
Century 21 Integra


