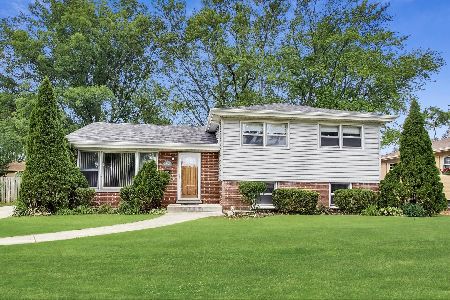1206 Robert Drive, Mount Prospect, Illinois 60056
$300,000
|
Sold
|
|
| Status: | Closed |
| Sqft: | 1,040 |
| Cost/Sqft: | $298 |
| Beds: | 3 |
| Baths: | 2 |
| Year Built: | 1962 |
| Property Taxes: | $5,921 |
| Days On Market: | 2819 |
| Lot Size: | 0,00 |
Description
Wonderfully remodeled home in central location! All brick ranch has lots to offer! Remodeled Kitchen with corian countertops, solid wood cabinets, hardwood flooring and Dining area is open to the living room to give a open feel. Solid Oak trim, doors and flooring throughout. Remodeled bath with separate whirlpool and shower with glass door. Oversizing sink and extra cabinet space. Built-ins in bedroom closets and hardwood flooring. basement has a separate entrance and is fully finished with wood looking tile, extra bedroom/exercise room and full remodeled bath. Huge fenced 65X154 yard. Double concrete driveway. Dual Pane windows throughout. Well maintained, won't be disappointed! Close to Mariano's, expressway access and RecPlex.
Property Specifics
| Single Family | |
| — | |
| Ranch | |
| 1962 | |
| Full | |
| — | |
| No | |
| — |
| Cook | |
| — | |
| 0 / Not Applicable | |
| None | |
| Lake Michigan | |
| Public Sewer | |
| 09952676 | |
| 08141140150000 |
Nearby Schools
| NAME: | DISTRICT: | DISTANCE: | |
|---|---|---|---|
|
High School
Elk Grove High School |
214 | Not in DB | |
Property History
| DATE: | EVENT: | PRICE: | SOURCE: |
|---|---|---|---|
| 29 May, 2009 | Sold | $262,500 | MRED MLS |
| 21 Apr, 2009 | Under contract | $274,899 | MRED MLS |
| — | Last price change | $284,899 | MRED MLS |
| 5 Sep, 2008 | Listed for sale | $299,899 | MRED MLS |
| 10 Jul, 2018 | Sold | $300,000 | MRED MLS |
| 31 May, 2018 | Under contract | $310,000 | MRED MLS |
| 16 May, 2018 | Listed for sale | $310,000 | MRED MLS |
Room Specifics
Total Bedrooms: 4
Bedrooms Above Ground: 3
Bedrooms Below Ground: 1
Dimensions: —
Floor Type: Hardwood
Dimensions: —
Floor Type: Hardwood
Dimensions: —
Floor Type: Ceramic Tile
Full Bathrooms: 2
Bathroom Amenities: Whirlpool,Separate Shower
Bathroom in Basement: 1
Rooms: No additional rooms
Basement Description: Finished
Other Specifics
| 1 | |
| Concrete Perimeter | |
| Concrete | |
| Patio, Storms/Screens | |
| Fenced Yard | |
| 65 X 154 | |
| Full | |
| None | |
| Hardwood Floors, First Floor Bedroom, First Floor Full Bath | |
| Range, Microwave, Refrigerator | |
| Not in DB | |
| Sidewalks, Street Lights, Street Paved | |
| — | |
| — | |
| — |
Tax History
| Year | Property Taxes |
|---|---|
| 2009 | $3,920 |
| 2018 | $5,921 |
Contact Agent
Nearby Similar Homes
Nearby Sold Comparables
Contact Agent
Listing Provided By
Berkshire Hathaway HomeServices Visions Realty










