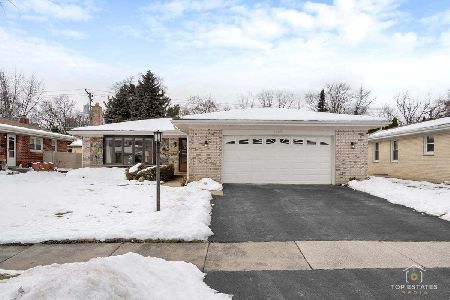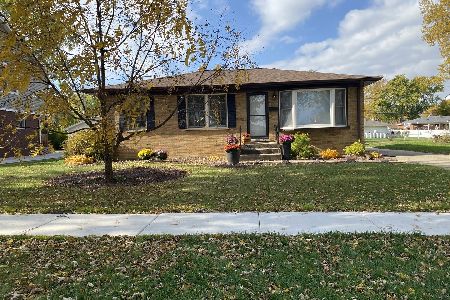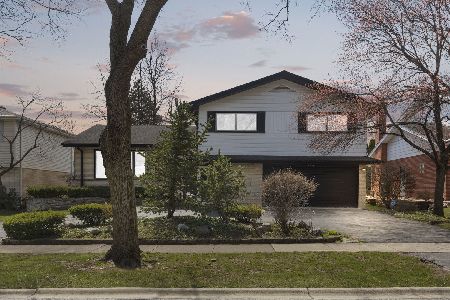1206 Sunset Road, Mount Prospect, Illinois 60056
$380,000
|
Sold
|
|
| Status: | Closed |
| Sqft: | 2,400 |
| Cost/Sqft: | $162 |
| Beds: | 3 |
| Baths: | 2 |
| Year Built: | 1963 |
| Property Taxes: | $5,461 |
| Days On Market: | 2297 |
| Lot Size: | 0,19 |
Description
Completely renovated split level home in popular Green Acres subdivision in Mt Prospect.This home is BEAUTIFUL! Renovated new large kitchen w/ 42" custom cherry cabinets, granite counter tops, glass tile backsplash. Top of the line SS Appliances. 2 full, totally renovated bathrooms. Large Living Room w/ new skylights, cathedral ceilings. Elegant Dining Room. Large Family Room w/ wood burning Fire Place. Sliding doors leading to large backyard with brick paver patio. Oversize 2 car attached garage. Many systems updated. New roof, windows, furnace, landscaping and the list goes on. Prospect High School District. Come take look at this house and then call it your HOME.
Property Specifics
| Single Family | |
| — | |
| Tri-Level | |
| 1963 | |
| Walkout | |
| — | |
| No | |
| 0.19 |
| Cook | |
| Green Acres | |
| — / Not Applicable | |
| None | |
| Lake Michigan | |
| Public Sewer | |
| 10507192 | |
| 08141190110000 |
Nearby Schools
| NAME: | DISTRICT: | DISTANCE: | |
|---|---|---|---|
|
Grade School
Forest View Elementary School |
59 | — | |
|
Middle School
Holmes Junior High School |
59 | Not in DB | |
|
High School
Prospect High School |
214 | Not in DB | |
Property History
| DATE: | EVENT: | PRICE: | SOURCE: |
|---|---|---|---|
| 25 Aug, 2008 | Sold | $310,000 | MRED MLS |
| 16 Jul, 2008 | Under contract | $359,900 | MRED MLS |
| — | Last price change | $369,900 | MRED MLS |
| 2 Apr, 2008 | Listed for sale | $379,900 | MRED MLS |
| 18 Sep, 2019 | Sold | $380,000 | MRED MLS |
| 5 Sep, 2019 | Under contract | $389,000 | MRED MLS |
| 5 Sep, 2019 | Listed for sale | $389,000 | MRED MLS |
Room Specifics
Total Bedrooms: 3
Bedrooms Above Ground: 3
Bedrooms Below Ground: 0
Dimensions: —
Floor Type: Hardwood
Dimensions: —
Floor Type: Hardwood
Full Bathrooms: 2
Bathroom Amenities: Separate Shower
Bathroom in Basement: 1
Rooms: Utility Room-Lower Level
Basement Description: Finished,Crawl
Other Specifics
| 2 | |
| Concrete Perimeter | |
| Concrete | |
| Patio, Brick Paver Patio | |
| Fenced Yard | |
| 65 X 129 | |
| Unfinished | |
| None | |
| Vaulted/Cathedral Ceilings, Skylight(s), Hardwood Floors | |
| Range, Dishwasher, Refrigerator, High End Refrigerator, Washer, Dryer, Disposal, Stainless Steel Appliance(s), Range Hood | |
| Not in DB | |
| Sidewalks, Street Lights, Street Paved | |
| — | |
| — | |
| Gas Log |
Tax History
| Year | Property Taxes |
|---|---|
| 2008 | $4,155 |
| 2019 | $5,461 |
Contact Agent
Nearby Similar Homes
Nearby Sold Comparables
Contact Agent
Listing Provided By
James Realty Inc.










