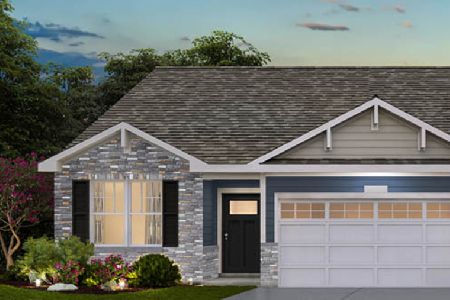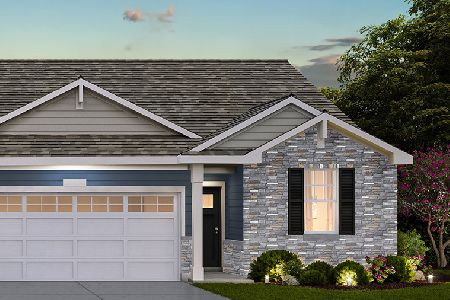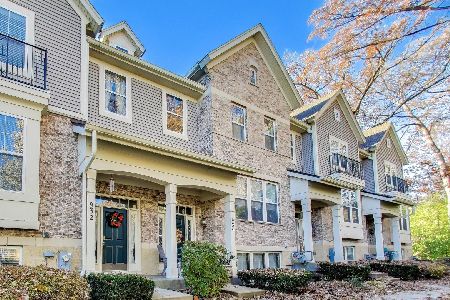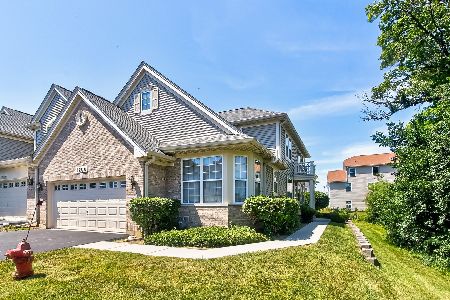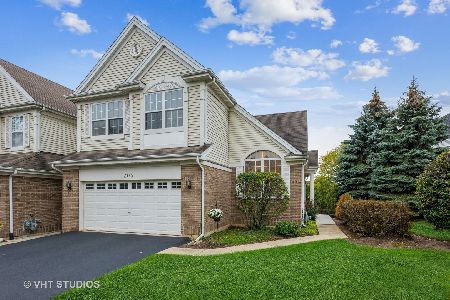1206 Telluride Court, Bartlett, Illinois 60103
$267,500
|
Sold
|
|
| Status: | Closed |
| Sqft: | 1,972 |
| Cost/Sqft: | $137 |
| Beds: | 2 |
| Baths: | 4 |
| Year Built: | 2001 |
| Property Taxes: | $8,396 |
| Days On Market: | 2804 |
| Lot Size: | 0,00 |
Description
This luxury end unit townhome with rare first floor master suite is bursting with desirable amenities uncommon to the price range! This lovingly maintained home features a two story great room with a fireplace and sliding glass doors to a private patio, a large formal dining area, a gourmet style kitchen with 42" cabinets, Corian countertops and stainless steel appliances, a light and bright breakfast room, a first floor master suite with 2 walk-in closets and a luxury bath, a large loft overlooking the great room, a second bedroom suite with a large walk-in closet, a first floor laundry room, a professionally finished basement with a third bedroom, full bath, huge recreation room and large bar/game area, an oversized 2 car garage and so much more! This is truly one of Bartlett's best values!
Property Specifics
| Condos/Townhomes | |
| 2 | |
| — | |
| 2001 | |
| Full | |
| — | |
| No | |
| — |
| Du Page | |
| Timberline | |
| 230 / Monthly | |
| Insurance,Exterior Maintenance,Lawn Care,Snow Removal | |
| Public | |
| Septic Shared, Public Sewer | |
| 09912421 | |
| 0628320071 |
Nearby Schools
| NAME: | DISTRICT: | DISTANCE: | |
|---|---|---|---|
|
Grade School
Liberty Elementary School |
46 | — | |
|
Middle School
Kenyon Woods Middle School |
46 | Not in DB | |
|
High School
South Elgin High School |
46 | Not in DB | |
Property History
| DATE: | EVENT: | PRICE: | SOURCE: |
|---|---|---|---|
| 21 Jul, 2014 | Sold | $223,000 | MRED MLS |
| 7 Jun, 2014 | Under contract | $235,000 | MRED MLS |
| 1 May, 2014 | Listed for sale | $235,000 | MRED MLS |
| 21 May, 2018 | Sold | $267,500 | MRED MLS |
| 12 Apr, 2018 | Under contract | $269,900 | MRED MLS |
| 11 Apr, 2018 | Listed for sale | $269,900 | MRED MLS |
Room Specifics
Total Bedrooms: 3
Bedrooms Above Ground: 2
Bedrooms Below Ground: 1
Dimensions: —
Floor Type: Carpet
Dimensions: —
Floor Type: Carpet
Full Bathrooms: 4
Bathroom Amenities: Double Sink
Bathroom in Basement: 1
Rooms: Loft,Recreation Room,Game Room,Utility Room-Lower Level,Eating Area
Basement Description: Finished
Other Specifics
| 2 | |
| Concrete Perimeter | |
| Asphalt | |
| Patio | |
| Cul-De-Sac,Landscaped | |
| 45.13X106.5 | |
| — | |
| Full | |
| Vaulted/Cathedral Ceilings, Bar-Wet, Hardwood Floors, First Floor Bedroom, First Floor Laundry | |
| — | |
| Not in DB | |
| — | |
| — | |
| — | |
| Attached Fireplace Doors/Screen |
Tax History
| Year | Property Taxes |
|---|---|
| 2014 | $6,457 |
| 2018 | $8,396 |
Contact Agent
Nearby Similar Homes
Nearby Sold Comparables
Contact Agent
Listing Provided By
RE/MAX Suburban


