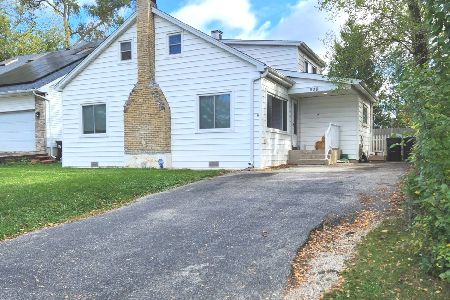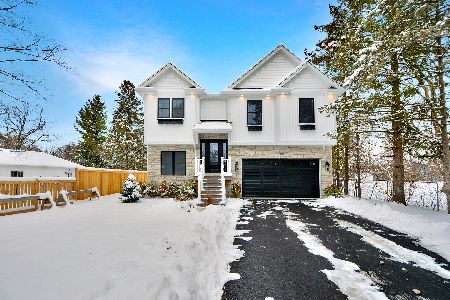1206 Water Stone Circle, Wauconda, Illinois 60084
$305,000
|
Sold
|
|
| Status: | Closed |
| Sqft: | 2,564 |
| Cost/Sqft: | $123 |
| Beds: | 3 |
| Baths: | 3 |
| Year Built: | 2003 |
| Property Taxes: | $7,699 |
| Days On Market: | 1862 |
| Lot Size: | 0,23 |
Description
Enjoy easy living in this immaculate 3 bedroom ranch, complete with high ceilings and spacious with wonderful southern light plus a kitchen open to the family living space! New carpet in the living and dining room and fresh paint on accent walls. The kitchen has 42" maple cabinets, a full pantry closet and a large center island complete with seating! Three bedrooms and two bath extend off of the family room with a double door bedroom allowing you to use it as an office, playroom or bedroom, as needed. The master suite has plenty of room for relaxing and sleeping! The basement is full, finished and has a third full bathroom, complete with heated floors. There is plenty of space for storage as well! Add in a fenced backyard, professionally landscaped with a retractable awning for coverage during the heat of the day, and you have a beautiful backyard retreat. The heated three car garage allows you to have all the room you need for cars, bikes, etc. Water Stone Park is located at the northern end of the subdivision, a lovely walk or bike ride to enjoy outdoor time with the kiddos! The home offers lake rights to the lake adjacent to the park. Sellers are providing a warranty as well!
Property Specifics
| Single Family | |
| — | |
| — | |
| 2003 | |
| Partial | |
| — | |
| No | |
| 0.23 |
| Lake | |
| Water Stone | |
| 350 / Annual | |
| Insurance | |
| Public | |
| Public Sewer | |
| 10930703 | |
| 09242010380000 |
Nearby Schools
| NAME: | DISTRICT: | DISTANCE: | |
|---|---|---|---|
|
Grade School
Robert Crown Elementary School |
118 | — | |
|
Middle School
Wauconda Middle School |
118 | Not in DB | |
|
High School
Wauconda Comm High School |
118 | Not in DB | |
Property History
| DATE: | EVENT: | PRICE: | SOURCE: |
|---|---|---|---|
| 2 Jul, 2015 | Sold | $271,500 | MRED MLS |
| 3 Jun, 2015 | Under contract | $285,000 | MRED MLS |
| — | Last price change | $295,000 | MRED MLS |
| 27 Mar, 2015 | Listed for sale | $295,000 | MRED MLS |
| 7 Jan, 2021 | Sold | $305,000 | MRED MLS |
| 12 Nov, 2020 | Under contract | $315,000 | MRED MLS |
| 10 Nov, 2020 | Listed for sale | $315,000 | MRED MLS |
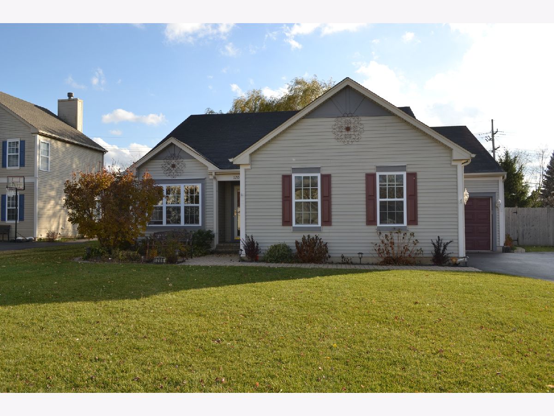




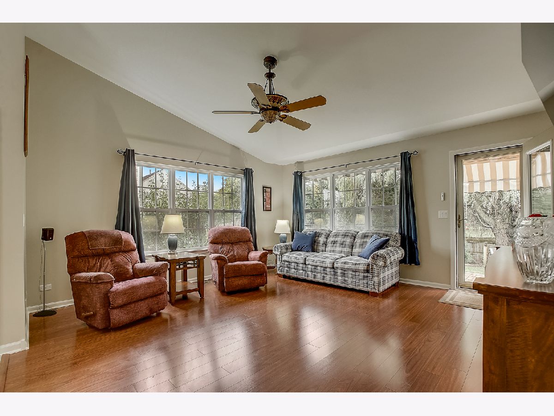
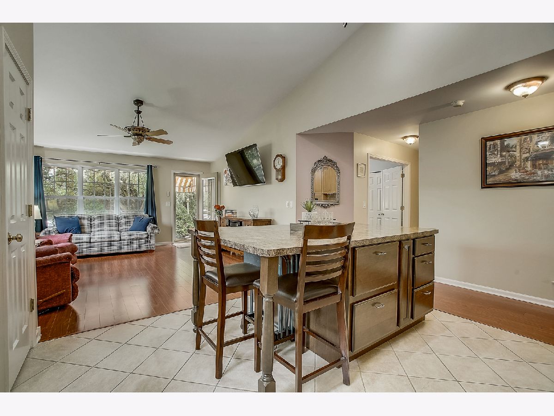
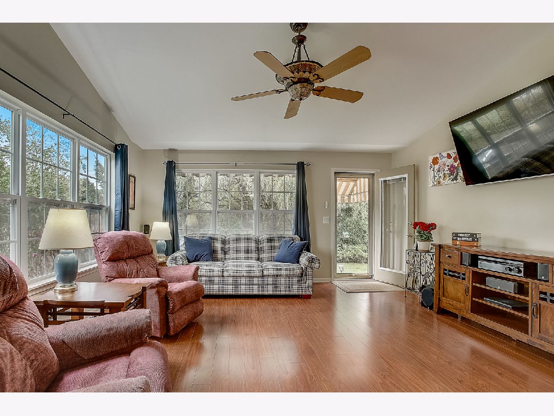
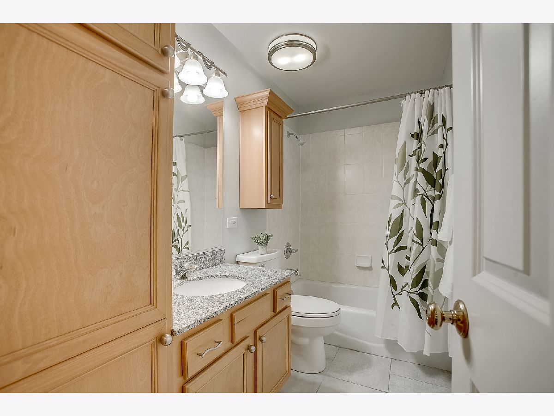
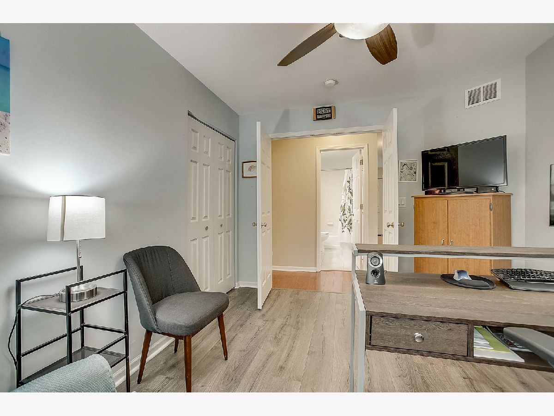

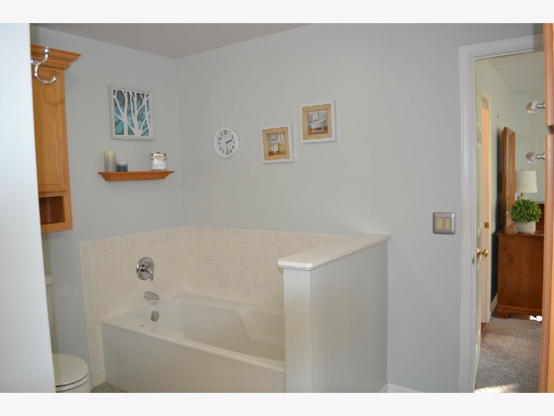

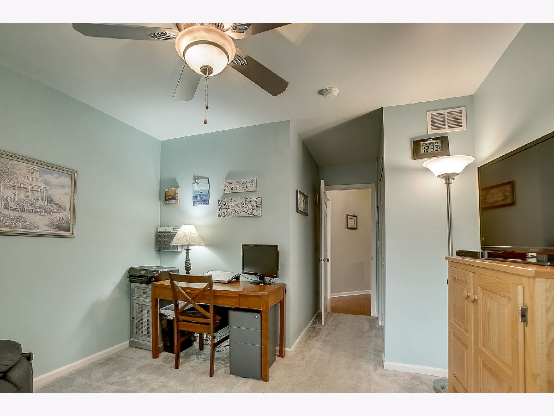
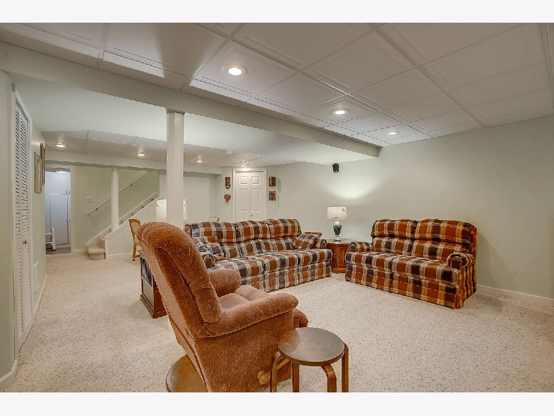
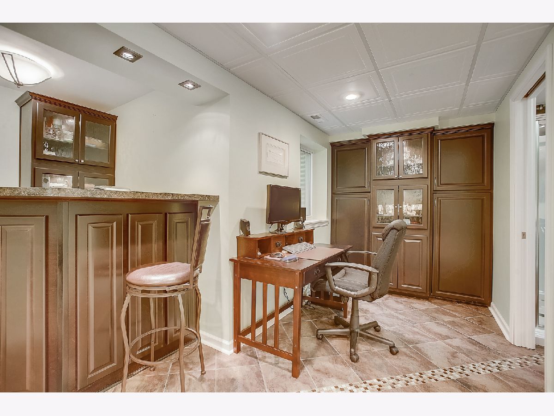
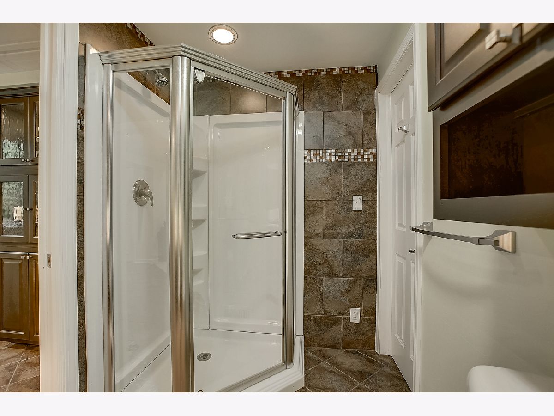
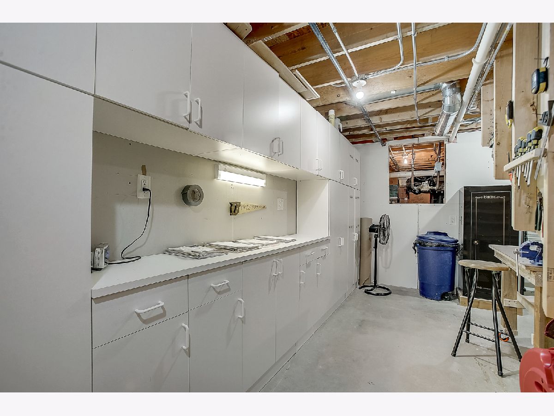
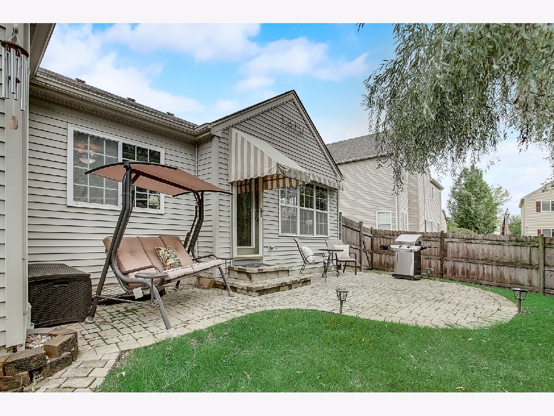
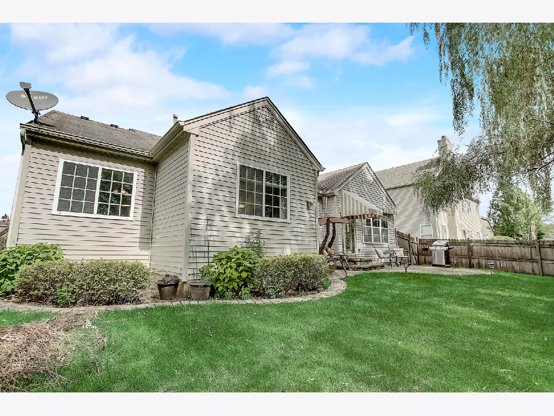
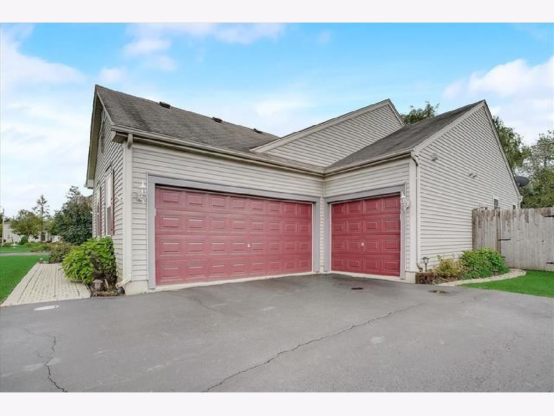
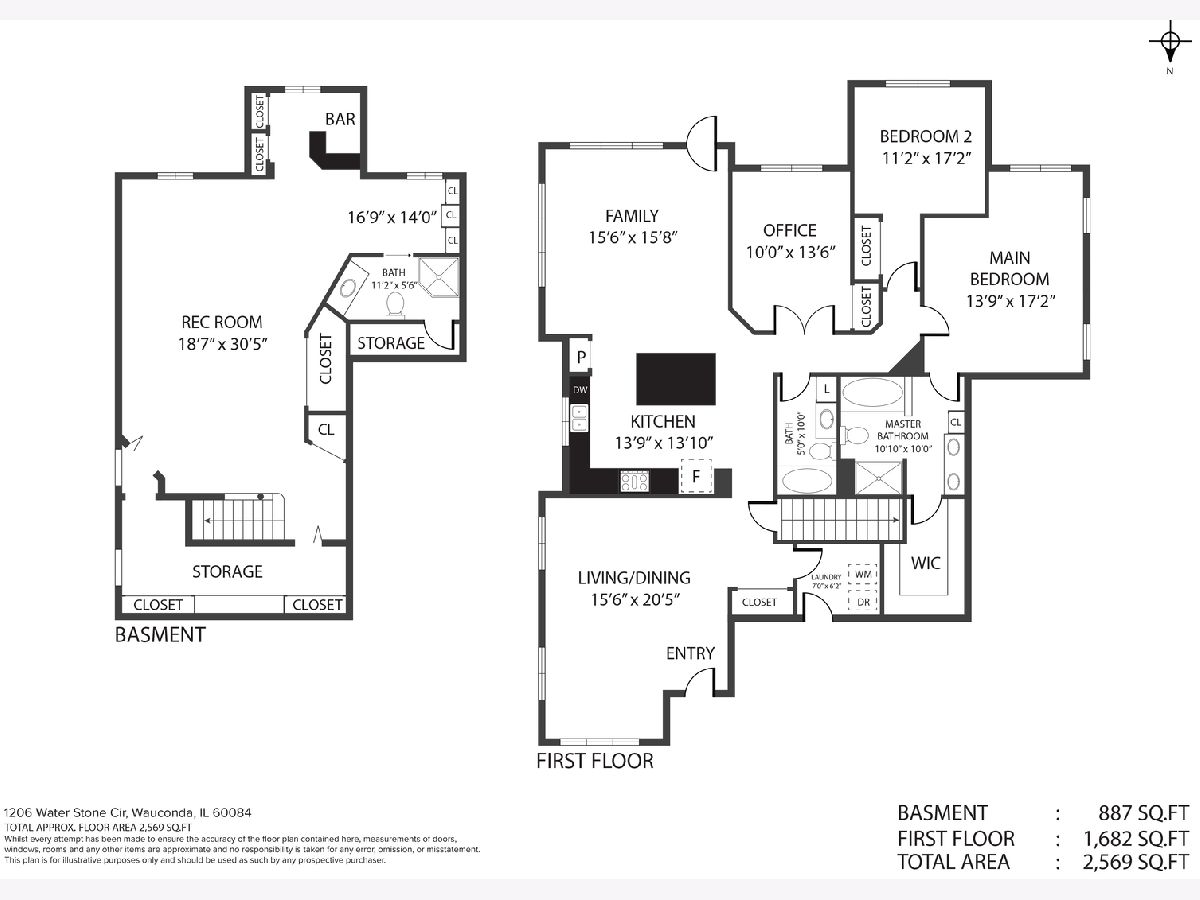
Room Specifics
Total Bedrooms: 3
Bedrooms Above Ground: 3
Bedrooms Below Ground: 0
Dimensions: —
Floor Type: Carpet
Dimensions: —
Floor Type: Wood Laminate
Full Bathrooms: 3
Bathroom Amenities: Separate Shower,Double Sink,Soaking Tub
Bathroom in Basement: 1
Rooms: Family Room
Basement Description: Finished,Crawl,Egress Window,Storage Space
Other Specifics
| 3 | |
| — | |
| Asphalt | |
| — | |
| — | |
| 85.4X137X67X126 | |
| — | |
| Full | |
| Vaulted/Cathedral Ceilings, Bar-Dry, Wood Laminate Floors, Heated Floors, First Floor Bedroom, First Floor Laundry, First Floor Full Bath, Walk-In Closet(s), Open Floorplan, Some Carpeting | |
| Range, Microwave, Dishwasher, Refrigerator, Washer, Dryer, Disposal | |
| Not in DB | |
| — | |
| — | |
| — | |
| — |
Tax History
| Year | Property Taxes |
|---|---|
| 2015 | $6,696 |
| 2021 | $7,699 |
Contact Agent
Nearby Similar Homes
Nearby Sold Comparables
Contact Agent
Listing Provided By
Baird & Warner

