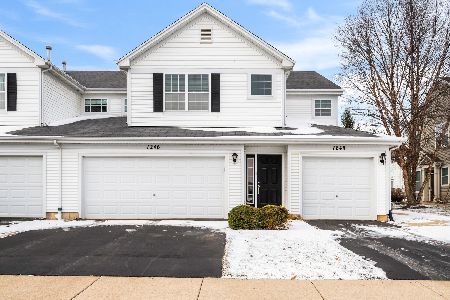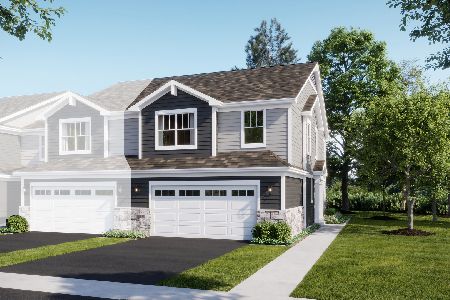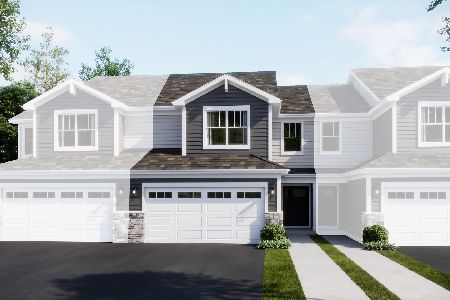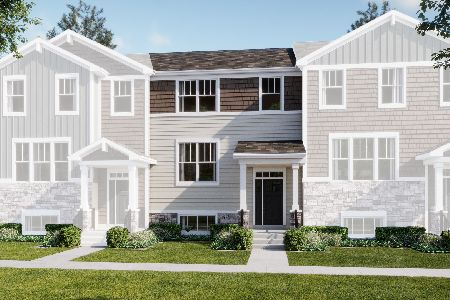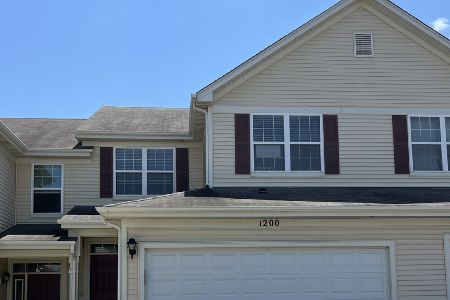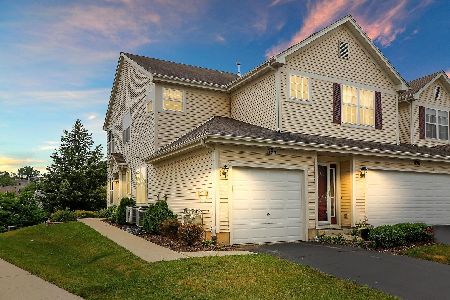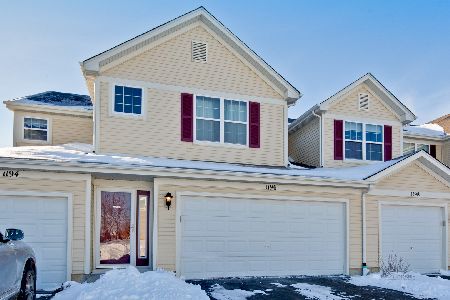1206 Waverly Drive, Volo, Illinois 60062
$193,000
|
Sold
|
|
| Status: | Closed |
| Sqft: | 1,642 |
| Cost/Sqft: | $113 |
| Beds: | 3 |
| Baths: | 3 |
| Year Built: | 2008 |
| Property Taxes: | $6,500 |
| Days On Market: | 1720 |
| Lot Size: | 0,00 |
Description
Welcome to 1206 Waverly Dr - a fantastic 3-bedroom/2.1-bathroom end-unit townhome in Remington Pointe! This spacious unit features 2 levels of living space, a patio with large backyard that is perfect for entertaining and a 2-car garage. Most of the home is freshly painted and 100% move-in ready so you can enjoy the summer in your new home! Main floor has desirable open concept layout. Kitchen features stainless steel appliances, garbage disposal, and breakfast bar. Large living room and two dining space options (or area perfect for 2nd home office or play area) offers a versatile living space. A powder room rounds out the first floor. Excellent storage throughout the home. Primary bedroom suite features large walk-in closet with professionally organized Elfa closet system and en-suite bath with separate, large tub and shower. Double vanity sinks, separately enclosed toilet and large window providing lots of natural light make it an ideal primary bathroom. Two additional, large bedrooms and a convenient laundry room are all on the 2nd level. Located with easy access to Route 12, shopping, schools and restaurants! Call this wonderful home yours today!
Property Specifics
| Condos/Townhomes | |
| 2 | |
| — | |
| 2008 | |
| None | |
| — | |
| No | |
| — |
| Lake | |
| Remington Pointe | |
| 217 / Monthly | |
| Insurance,Exterior Maintenance,Lawn Care,Snow Removal | |
| Public | |
| Public Sewer | |
| 11088061 | |
| 05274010760000 |
Nearby Schools
| NAME: | DISTRICT: | DISTANCE: | |
|---|---|---|---|
|
High School
Grant Community High School |
124 | Not in DB | |
Property History
| DATE: | EVENT: | PRICE: | SOURCE: |
|---|---|---|---|
| 24 Jun, 2021 | Sold | $193,000 | MRED MLS |
| 16 May, 2021 | Under contract | $185,000 | MRED MLS |
| 14 May, 2021 | Listed for sale | $185,000 | MRED MLS |
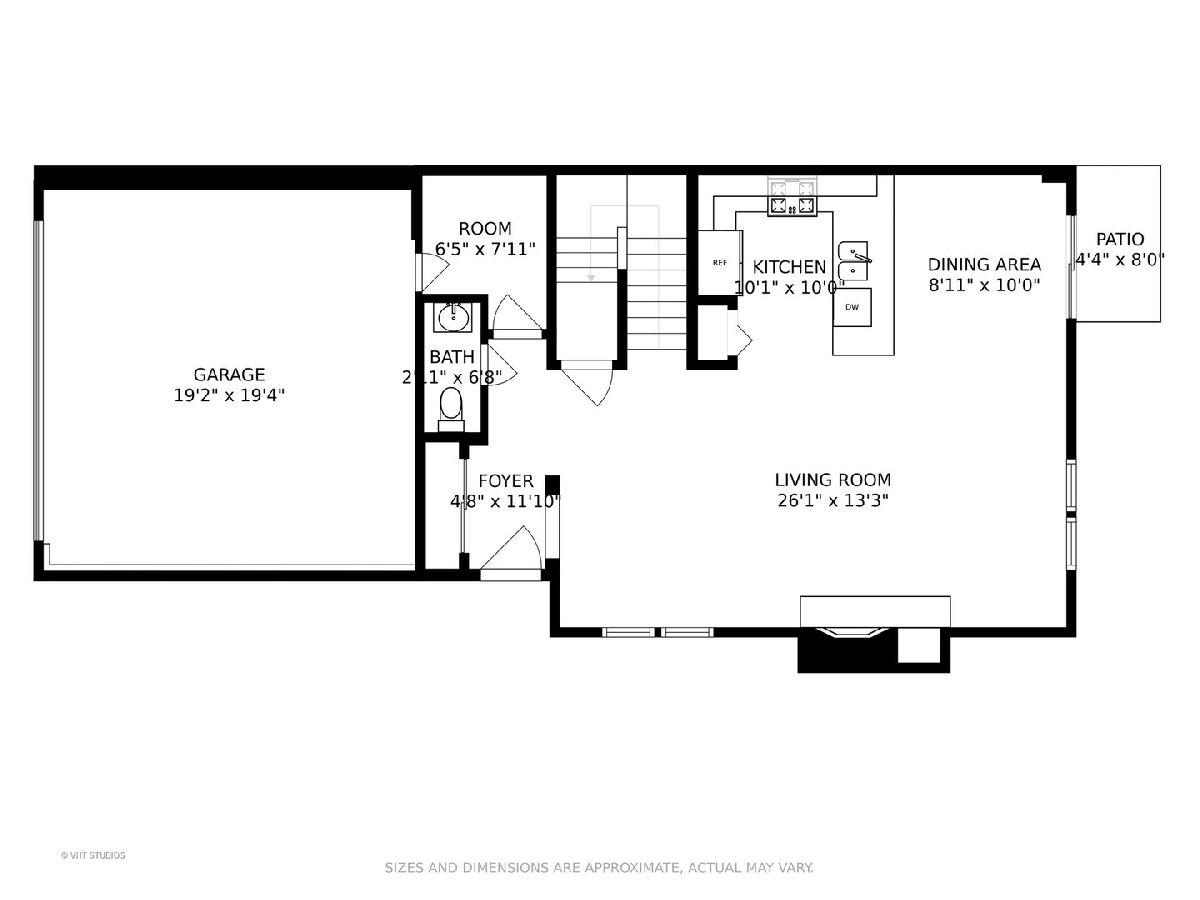
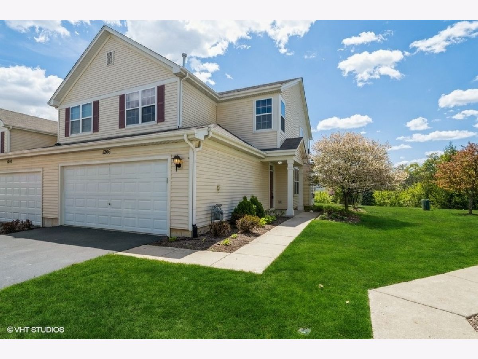
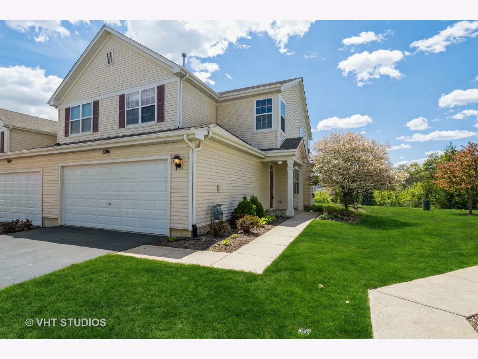
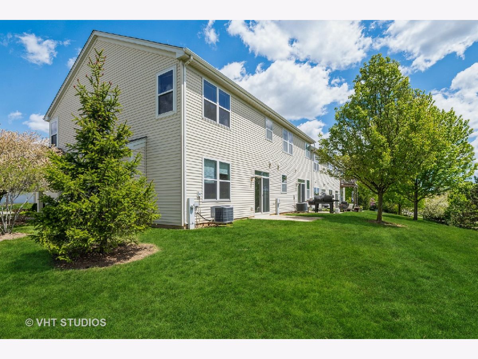
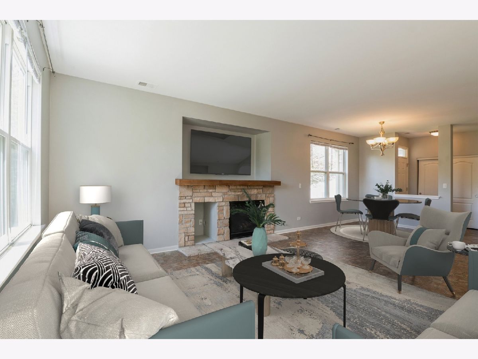
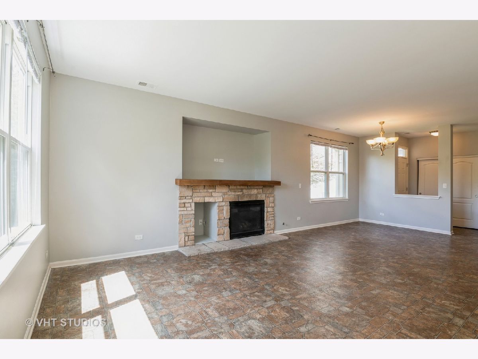
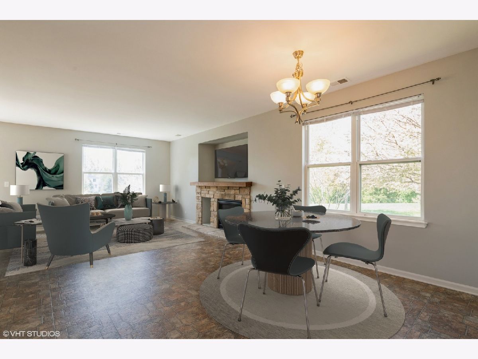
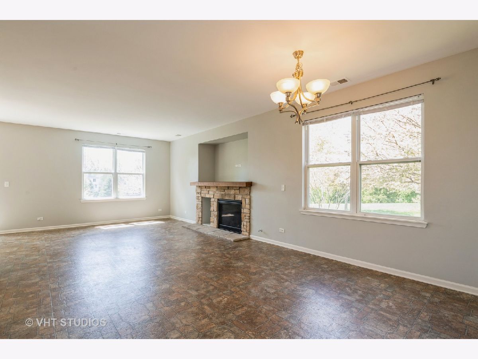
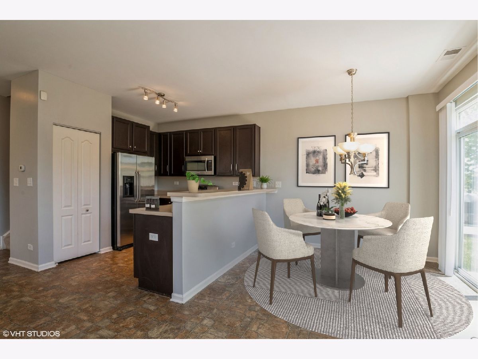
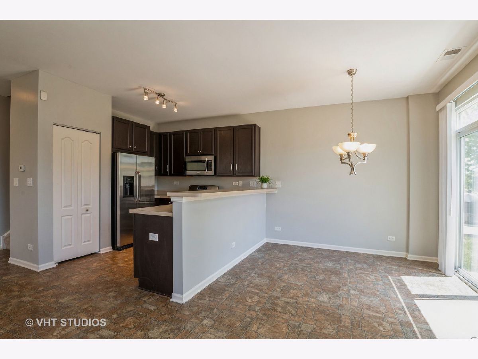
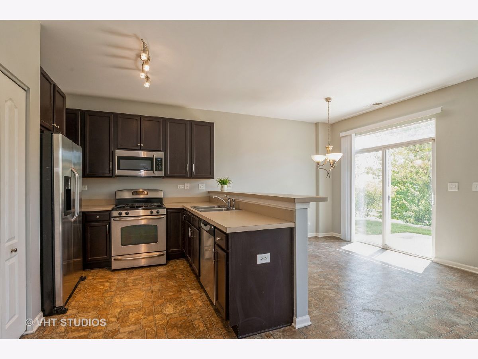
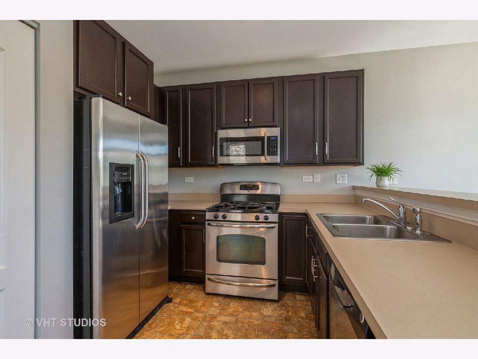
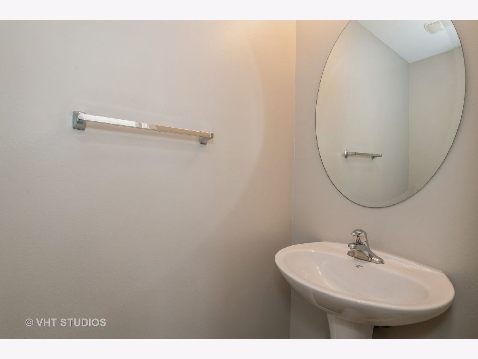
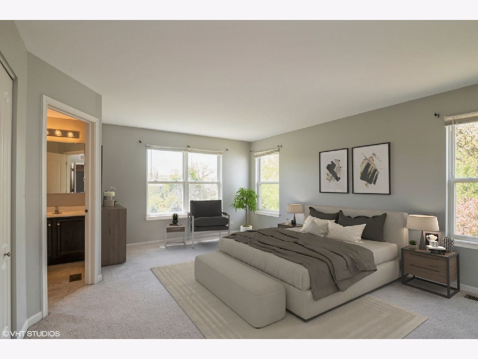
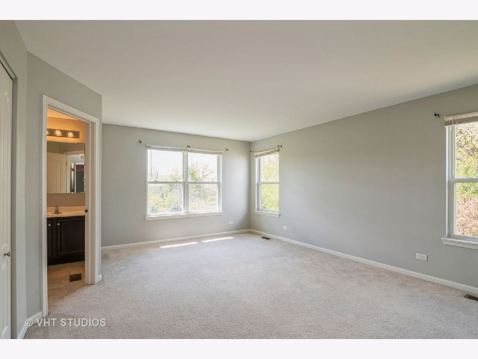
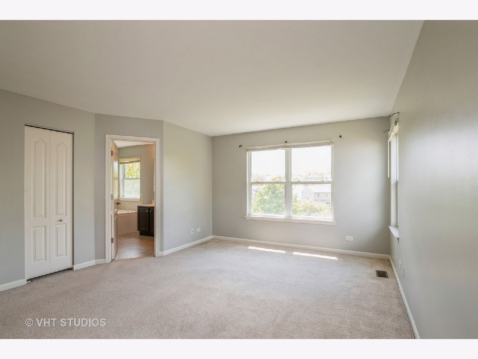
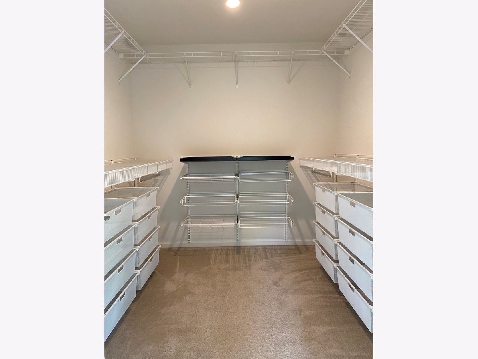
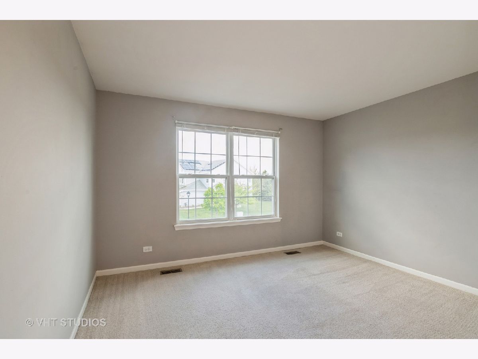
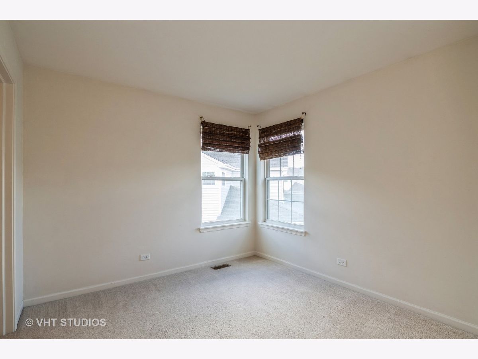
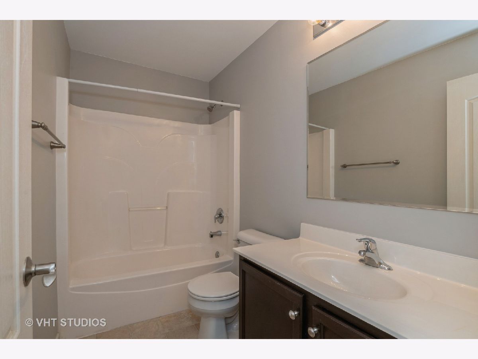
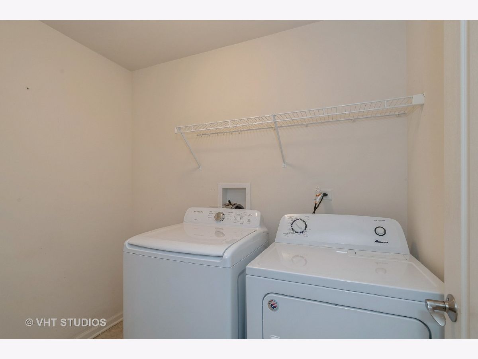
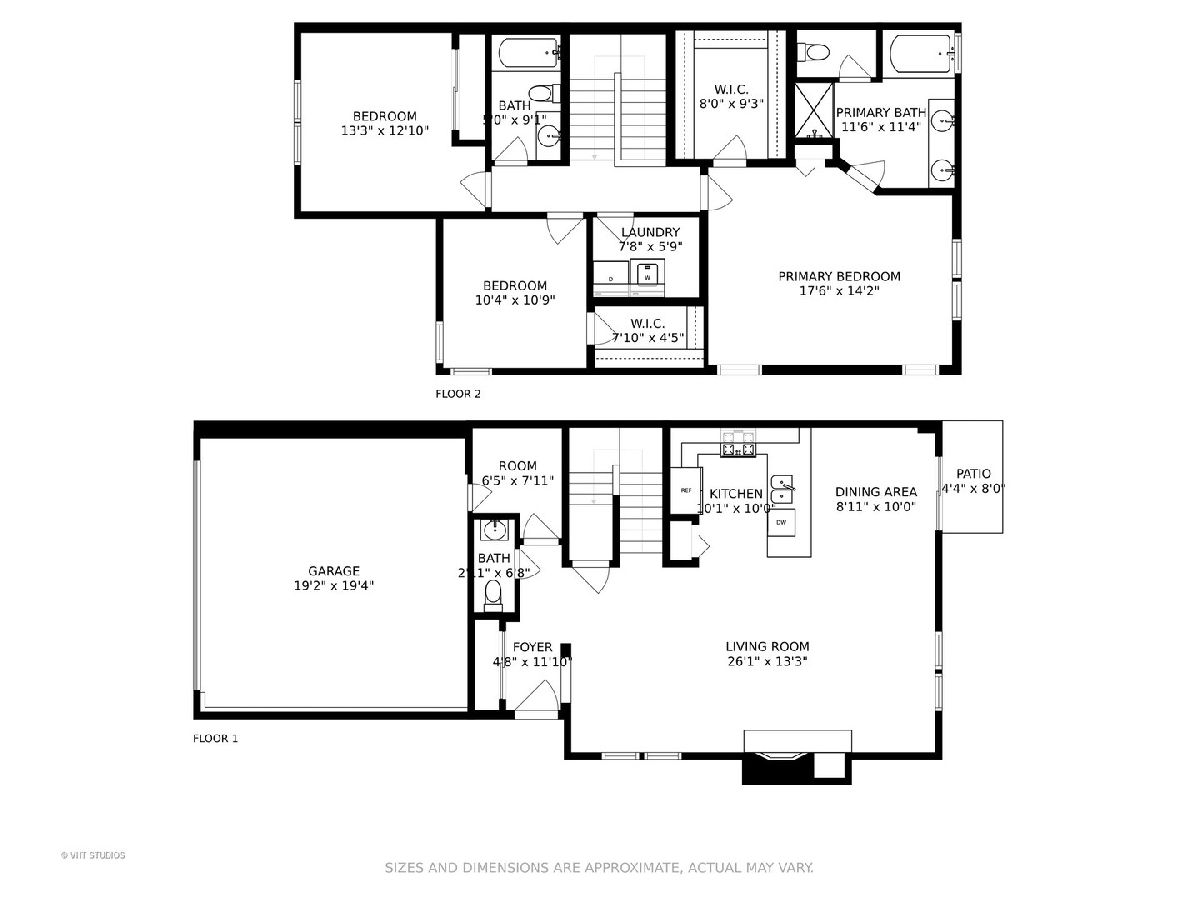
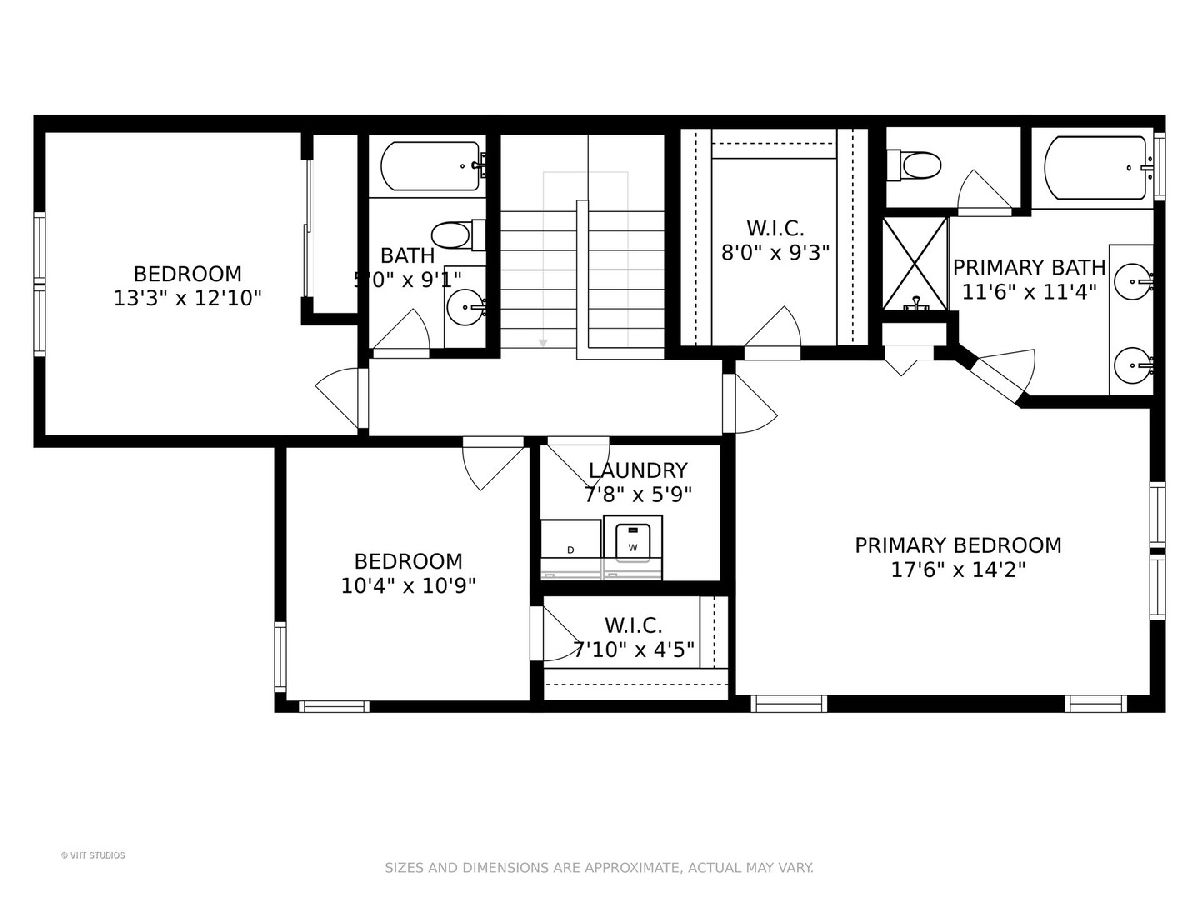
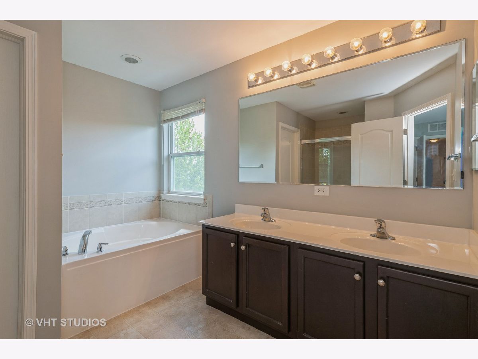
Room Specifics
Total Bedrooms: 3
Bedrooms Above Ground: 3
Bedrooms Below Ground: 0
Dimensions: —
Floor Type: Carpet
Dimensions: —
Floor Type: Carpet
Full Bathrooms: 3
Bathroom Amenities: Separate Shower,Soaking Tub
Bathroom in Basement: 0
Rooms: Walk In Closet
Basement Description: None
Other Specifics
| 2 | |
| — | |
| Asphalt | |
| Patio | |
| — | |
| 000 | |
| — | |
| Full | |
| Second Floor Laundry, Laundry Hook-Up in Unit, Storage, Walk-In Closet(s), Some Carpeting | |
| Range, Microwave, Dishwasher, Refrigerator, Washer, Dryer, Disposal, Stainless Steel Appliance(s) | |
| Not in DB | |
| — | |
| — | |
| — | |
| Gas Starter |
Tax History
| Year | Property Taxes |
|---|---|
| 2021 | $6,500 |
Contact Agent
Nearby Similar Homes
Nearby Sold Comparables
Contact Agent
Listing Provided By
@properties

