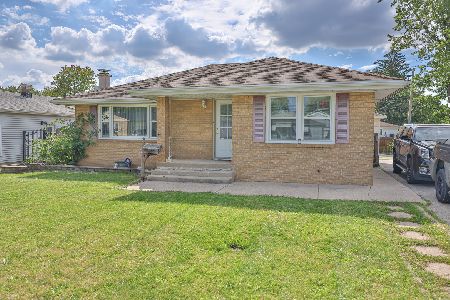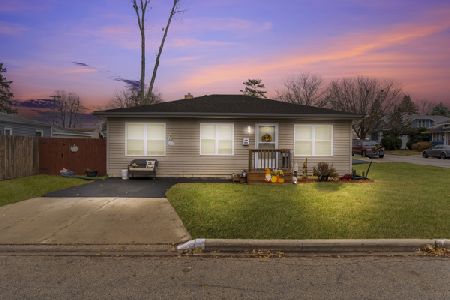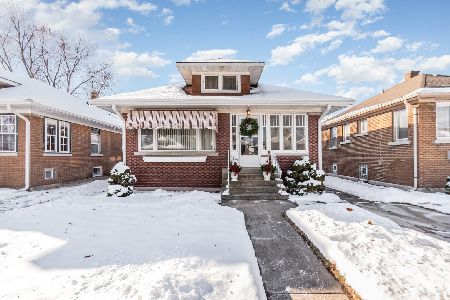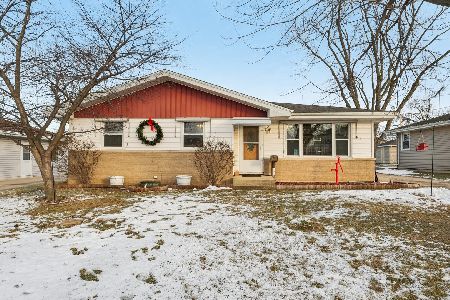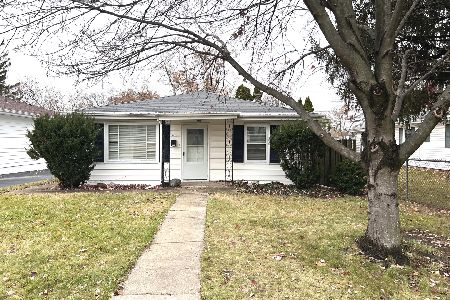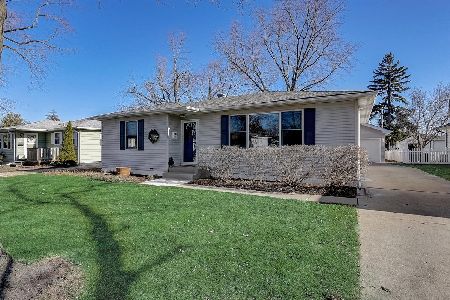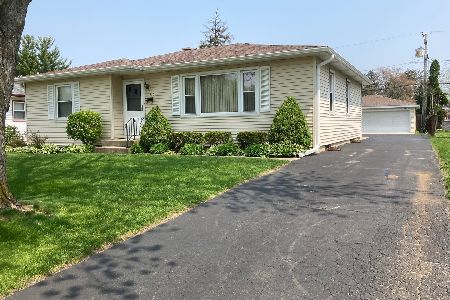1206 William Street, Joliet, Illinois 60435
$220,000
|
Sold
|
|
| Status: | Closed |
| Sqft: | 1,275 |
| Cost/Sqft: | $173 |
| Beds: | 3 |
| Baths: | 2 |
| Year Built: | 1960 |
| Property Taxes: | $4,340 |
| Days On Market: | 1500 |
| Lot Size: | 0,20 |
Description
Come check out this 3 bed, 2 full bath ranch home in Joliet, IL before it is gone! Entering the home from the front door you will find a large living room that features hardwood flooring and crown molding. Along with being freshly painted, there are large windows that allow light to cascade into the room and fill it with natural lighting. Heading into the eat-in kitchen you will find an eating peninsula with stools, a built-in desk area as well an open area perfect for a dining table. There is a faux brick wall along this dining space to give the kitchen a very cozy feel. There is a new faucet in the kitchen and all appliances will be staying in the home. Venturing back to the bedrooms, you will find more hardwood flooring and the master bedroom features crown molding. All three bedrooms are fitted with ceiling fan lights and large windows to allow natural light in. Down the hall is the first full bath with a stainless steel sink and a large jetted soaker tub; making it perfect for relaxing and de-stressing. This home boasts a basement where you can find the second full bathroom, a rec room and a large living area that is perfect for entertaining or lounging. The basement has a laundry and storage area with a washer/dryer combo that will be staying in the home. There is plenty of built-in storage space and cabinetry throughout the basement as well. The electrical panel was new in 2021. This ranch is not only great inside, the location is wonderful as well. The property is conveniently located close to Route 30 for all your travel needs and there are plenty of shops and convenience stores in close proximity to the home, along with several parks to enjoy the great outdoors. You won't want to miss out on this home! 2013 complete tear off roof. New Water Heater in 2021.
Property Specifics
| Single Family | |
| — | |
| Ranch | |
| 1960 | |
| Full | |
| — | |
| No | |
| 0.2 |
| Will | |
| — | |
| — / Not Applicable | |
| None | |
| Public | |
| Public Sewer | |
| 11241240 | |
| 3007052290070000 |
Nearby Schools
| NAME: | DISTRICT: | DISTANCE: | |
|---|---|---|---|
|
Grade School
Taft Elementary School |
86 | — | |
|
Middle School
Hufford Junior High School |
86 | Not in DB | |
|
High School
Joliet Central High School |
204 | Not in DB | |
Property History
| DATE: | EVENT: | PRICE: | SOURCE: |
|---|---|---|---|
| 14 Feb, 2022 | Sold | $220,000 | MRED MLS |
| 15 Dec, 2021 | Under contract | $220,000 | MRED MLS |
| 11 Dec, 2021 | Listed for sale | $220,000 | MRED MLS |
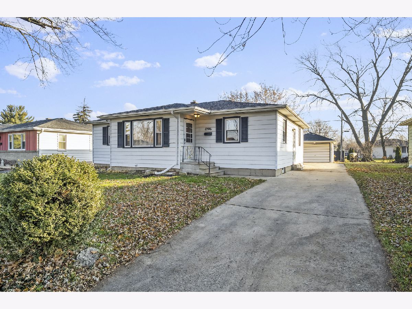
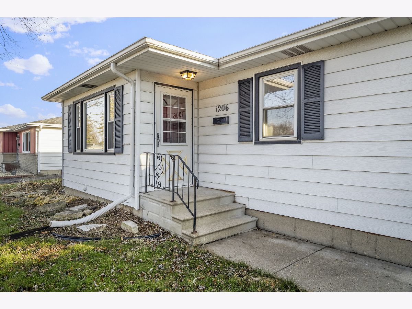
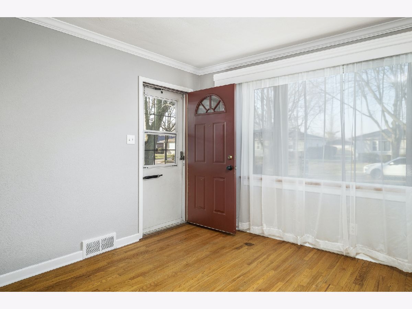
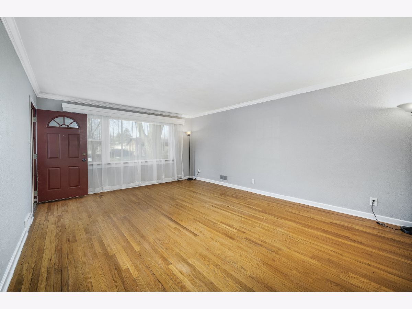
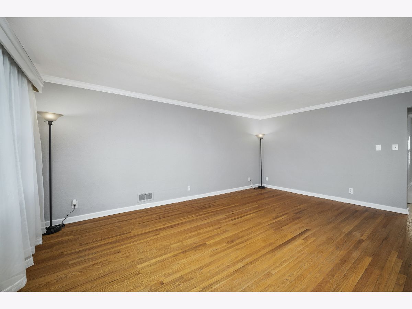
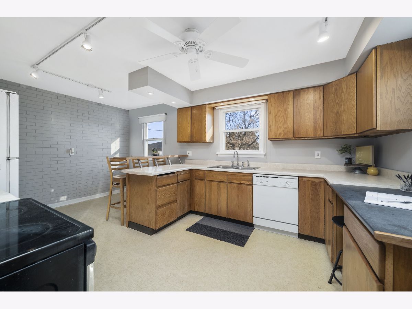
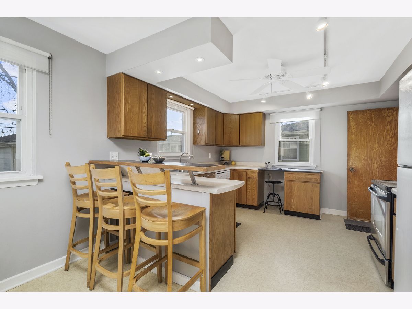
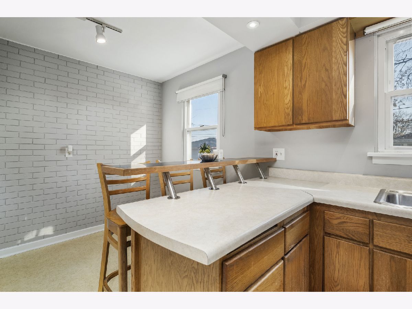
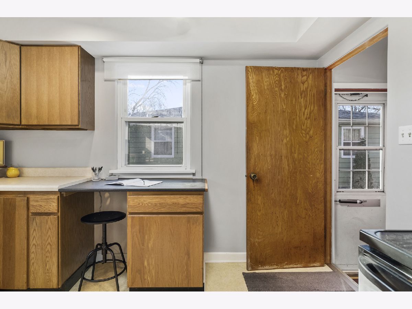
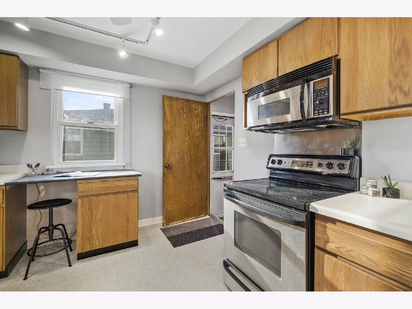
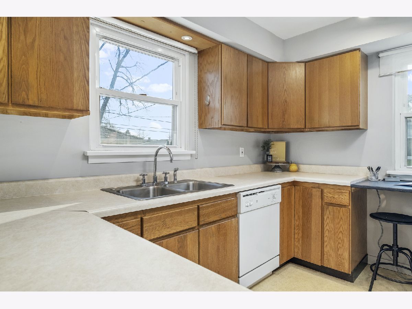
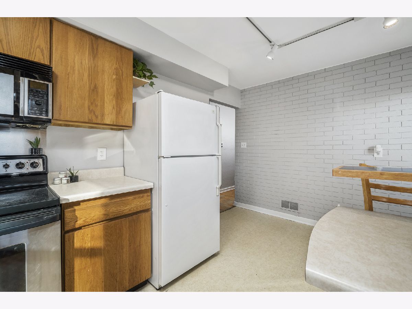
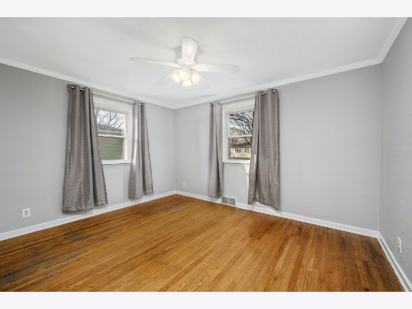
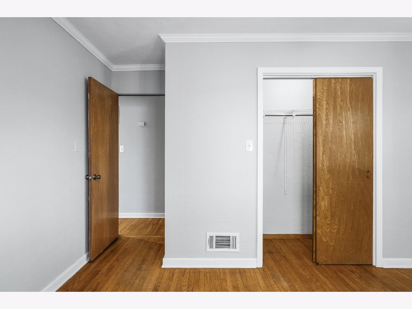
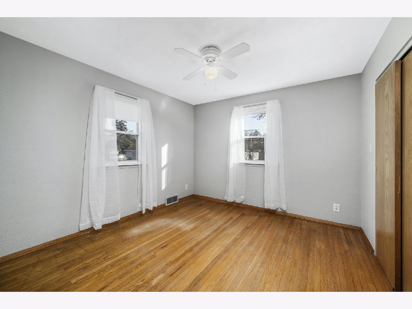
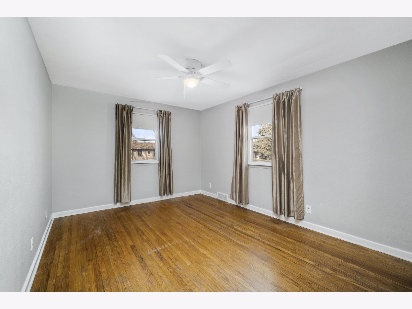
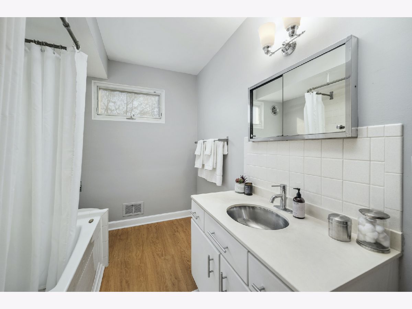
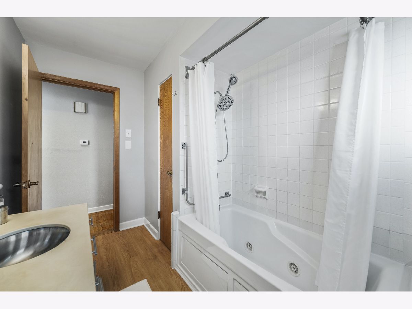
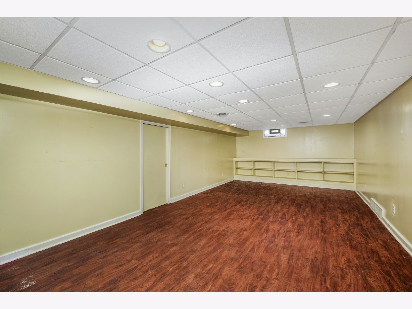
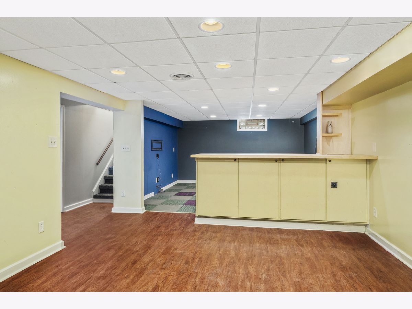
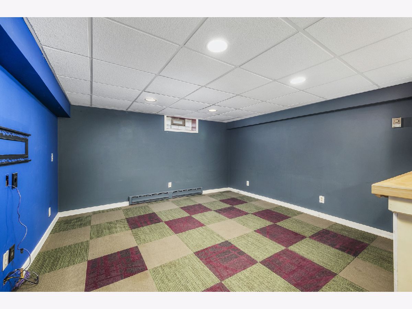
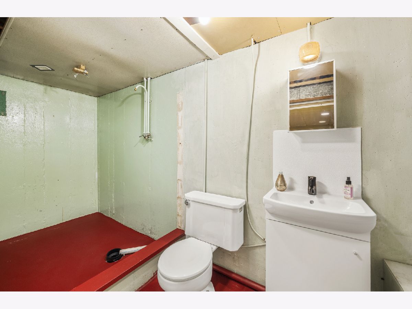
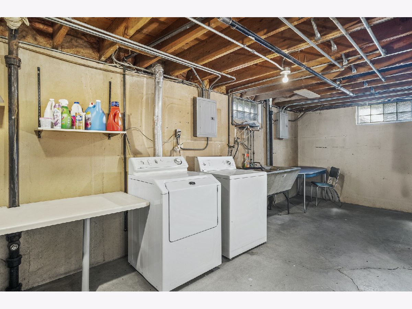
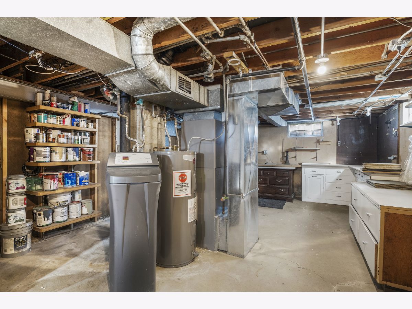
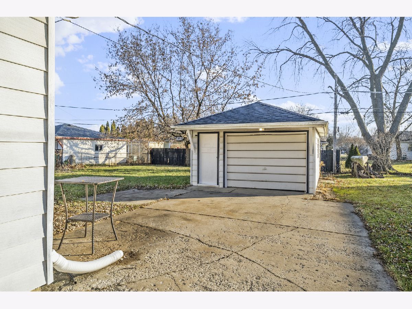
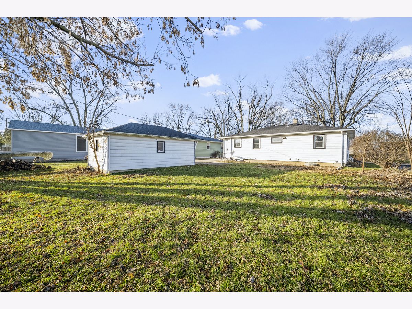
Room Specifics
Total Bedrooms: 3
Bedrooms Above Ground: 3
Bedrooms Below Ground: 0
Dimensions: —
Floor Type: Hardwood
Dimensions: —
Floor Type: Hardwood
Full Bathrooms: 2
Bathroom Amenities: Whirlpool,Soaking Tub
Bathroom in Basement: 1
Rooms: Recreation Room,Storage
Basement Description: Partially Finished
Other Specifics
| 1 | |
| — | |
| Concrete | |
| — | |
| — | |
| 60X142 | |
| — | |
| None | |
| Hardwood Floors, First Floor Bedroom, First Floor Full Bath | |
| Range, Microwave, Dishwasher, Refrigerator, Washer, Dryer | |
| Not in DB | |
| Street Lights, Street Paved | |
| — | |
| — | |
| — |
Tax History
| Year | Property Taxes |
|---|---|
| 2022 | $4,340 |
Contact Agent
Nearby Similar Homes
Nearby Sold Comparables
Contact Agent
Listing Provided By
Realtopia Real Estate Inc

