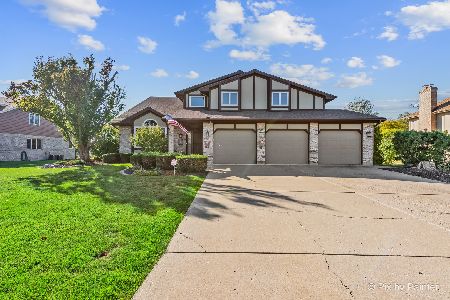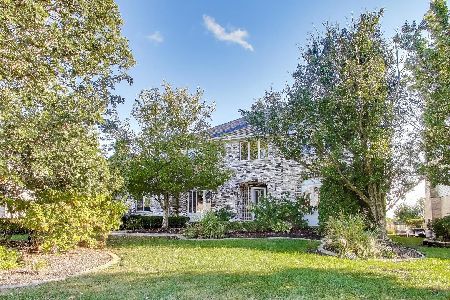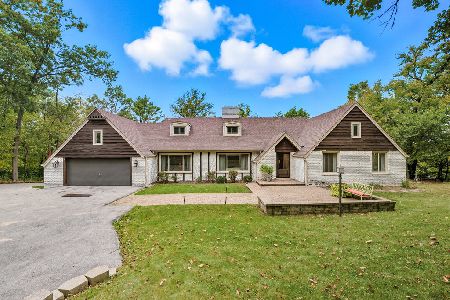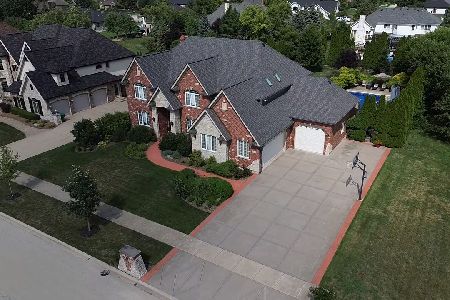12061 Aspen Lane, Homer Glen, Illinois 60491
$525,000
|
Sold
|
|
| Status: | Closed |
| Sqft: | 3,500 |
| Cost/Sqft: | $157 |
| Beds: | 4 |
| Baths: | 5 |
| Year Built: | 1996 |
| Property Taxes: | $12,341 |
| Days On Market: | 2812 |
| Lot Size: | 1,00 |
Description
3500 square foot All brick Ranch on beautifully landscaped One acre lot. 4 bedrooms , with 3.2 recently remolded baths. Open floor plan, 3 fireplaces with one in Master Bedroom. Master Bedroom has slider door to large rear deck, 4 season room with fireplace. Kitchen has Maple cabinets, granite counter tops, stainless steel appliance . Quality home with luxury details though out . Basement is partially finished with theater room, half bath, possible office, or extra bedroom. Room to add your own touches and still have plenty of storage. 3 car attached garage with a 14x54 tandem 3 car detached ,Perfect for Boat / RV or workshop with heat. Plenty of room to entertain, and plenty of parking. You must see this quality home.
Property Specifics
| Single Family | |
| — | |
| Ranch | |
| 1996 | |
| Full | |
| RANCH | |
| No | |
| 1 |
| Will | |
| Meadowcrest | |
| 100 / Annual | |
| Other | |
| Lake Michigan | |
| Public Sewer | |
| 09864497 | |
| 1605252260100000 |
Property History
| DATE: | EVENT: | PRICE: | SOURCE: |
|---|---|---|---|
| 28 Jul, 2010 | Sold | $525,000 | MRED MLS |
| 29 May, 2010 | Under contract | $549,000 | MRED MLS |
| — | Last price change | $599,000 | MRED MLS |
| 11 Mar, 2010 | Listed for sale | $599,000 | MRED MLS |
| 18 Jul, 2018 | Sold | $525,000 | MRED MLS |
| 11 Jun, 2018 | Under contract | $549,900 | MRED MLS |
| — | Last price change | $554,900 | MRED MLS |
| 22 Feb, 2018 | Listed for sale | $559,900 | MRED MLS |
Room Specifics
Total Bedrooms: 4
Bedrooms Above Ground: 4
Bedrooms Below Ground: 0
Dimensions: —
Floor Type: Carpet
Dimensions: —
Floor Type: Carpet
Dimensions: —
Floor Type: Carpet
Full Bathrooms: 5
Bathroom Amenities: Whirlpool,Separate Shower,Double Sink
Bathroom in Basement: 1
Rooms: Foyer,Workshop,Sun Room,Recreation Room,Exercise Room
Basement Description: Partially Finished
Other Specifics
| 6 | |
| Concrete Perimeter | |
| Concrete,Circular,Side Drive | |
| Deck, Patio | |
| Landscaped | |
| 220X199 | |
| — | |
| Full | |
| Vaulted/Cathedral Ceilings, Skylight(s), First Floor Bedroom, In-Law Arrangement, First Floor Laundry | |
| Double Oven, Microwave, Dishwasher, Refrigerator, Washer, Dryer, Disposal, Trash Compactor | |
| Not in DB | |
| Street Lights, Street Paved | |
| — | |
| — | |
| Double Sided, Gas Starter |
Tax History
| Year | Property Taxes |
|---|---|
| 2010 | $11,140 |
| 2018 | $12,341 |
Contact Agent
Nearby Similar Homes
Nearby Sold Comparables
Contact Agent
Listing Provided By
Hallow Homes








