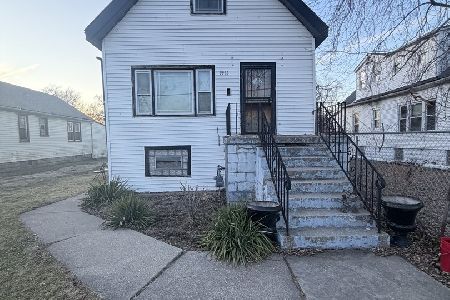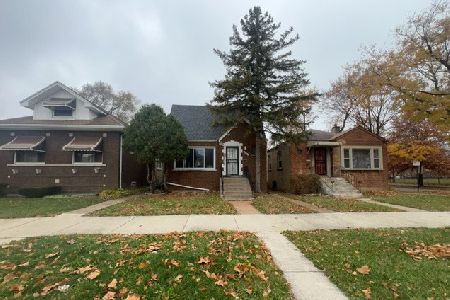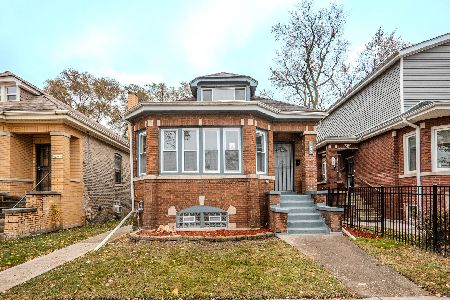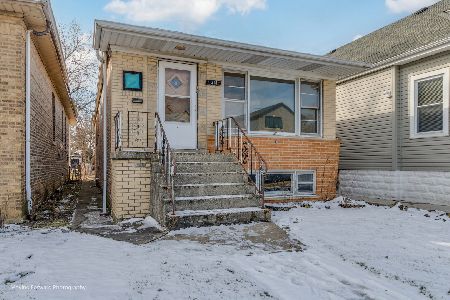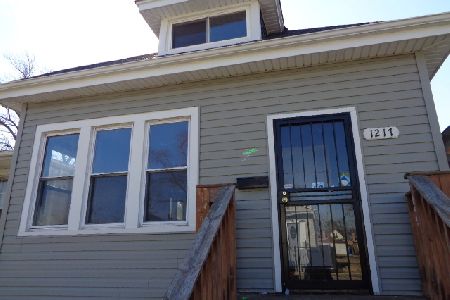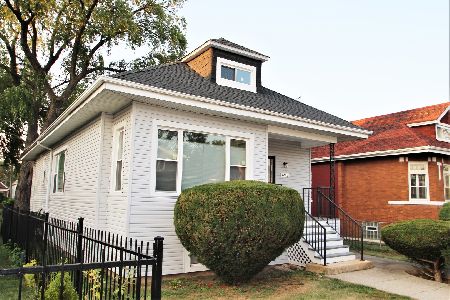1207 97th Place, Washington Heights, Chicago, Illinois 60643
$410,000
|
Sold
|
|
| Status: | Closed |
| Sqft: | 3,910 |
| Cost/Sqft: | $106 |
| Beds: | 5 |
| Baths: | 4 |
| Year Built: | 1921 |
| Property Taxes: | $1,853 |
| Days On Market: | 1610 |
| Lot Size: | 0,14 |
Description
Finally, another Lifestyle Development Complete gut renovation of this 6 bedroom, 4 bathroom oversized bungalow on 30 ft wide lot. Climate guard vinyl energy efficient front casement windows and Energy-efficient double hung throughout the rest of the house. All systems are new including: plumbing, 200 amp electrical, roof custom lighting, dual zoned heat and central air, two laundry rooms on top and bottom levels. First level is dripping with 5.5-inch base trim and rich dark walnut 3-inch hardwood flooring. Completely open layout with great room consisting of dining, living and kitchen. Hardwood floors soft close 42-inch white shaker cabinets with deep Lazy Susan. Bright and beautiful true chef's kitchen with thick Calcutta quartz for the counter and backsplash. High end whirlpool appliance package. Kitchen is complete with peninsula allowing for seating and casual dining. Living room is full width of the home with tray ceilings with recessed lighting and custom light fixtures. Dining room completes the great room with ample space for larger dining table. First level has heated mud room, two bedrooms and full bath. One bedroom has a unique sitting space in the closet area to make a full dressing room. Bathroom has custom porcelain and glass tile with rain shower head. Second story full addition has 3 huge bedrooms including primary suite, additional full bathroom, laundry room and furnace. Shared bathroom is tiled with glass and porcelain. This is correct there is a stackable laundry closet on the second level (please note there is another laundry room in basement). One of the two furnaces handles the top level to maximize efficiency. Primary suite is beyond substantial. You are welcomed with side-by-side walk-in closets, then step into a grand entrance of the sleeping quarters with ample space for king sized bed and seating area. The primary spa bath is literally mouth dropping! Imported specialized European 2 x 4 feet porcelain tile all over. Dual sink, lacquer cabinet and led back lit mirror. Separate shower with full body spray. The perfect stand-alone Euro soaking tub. Basement is full size of the home and includes bedroom, full bath, family room, wet bar, laundry room, utility room and storage. Family room is massive and ready for maximum entertainment. Wet bar is complete with gray shaker cabinets and white sparkling quartz counters. Bathroom has ceramic tiled floor with glass subway tile and quarts window seal and seat inside of bath. Second laundry closet is ready for side by side with utility sink. Out back is a deep lot with massive yard, new concrete and brand new oversized two car garage. Welcome home!
Property Specifics
| Single Family | |
| — | |
| Contemporary | |
| 1921 | |
| Full | |
| — | |
| No | |
| 0.14 |
| Cook | |
| — | |
| — / Not Applicable | |
| None | |
| Lake Michigan | |
| Public Sewer | |
| 11237173 | |
| 25081130190000 |
Property History
| DATE: | EVENT: | PRICE: | SOURCE: |
|---|---|---|---|
| 2 Dec, 2021 | Sold | $410,000 | MRED MLS |
| 19 Oct, 2021 | Under contract | $414,900 | MRED MLS |
| 4 Oct, 2021 | Listed for sale | $414,900 | MRED MLS |
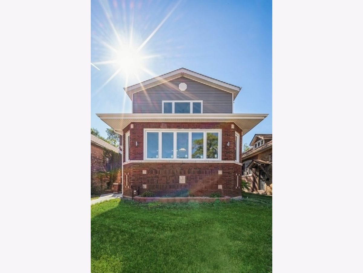
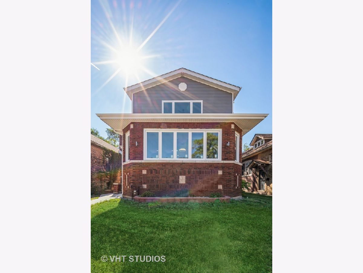
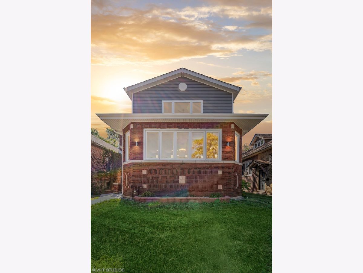
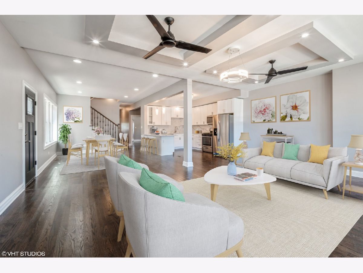
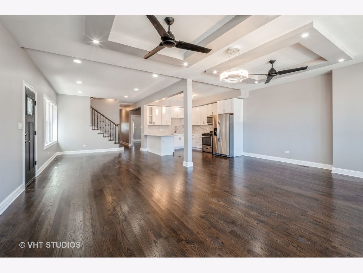
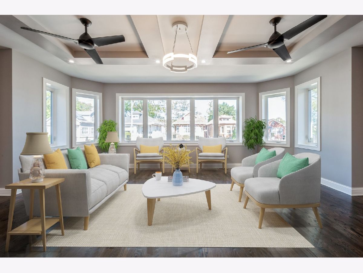
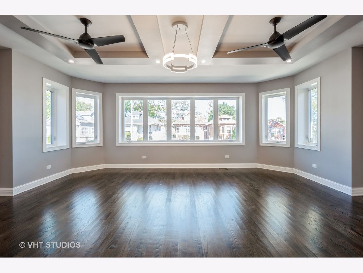
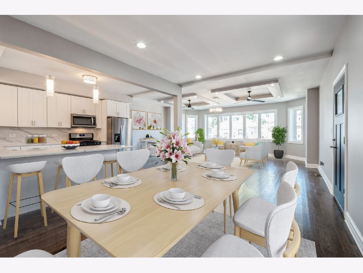
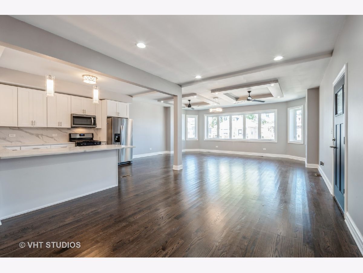
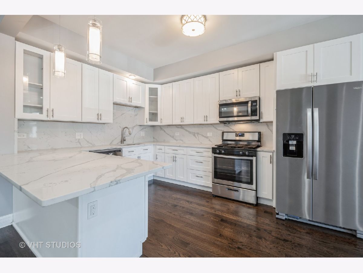
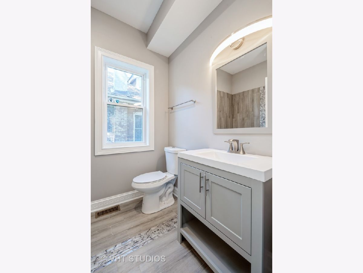
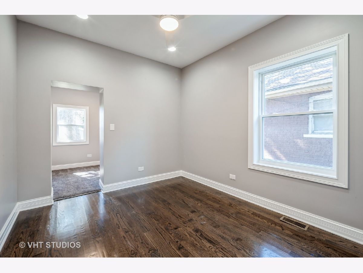
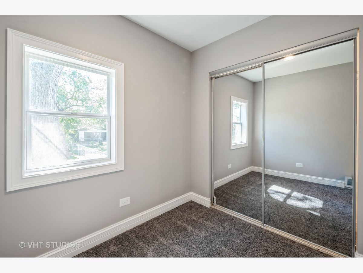
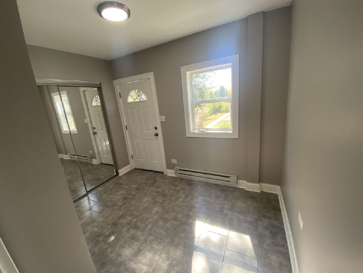
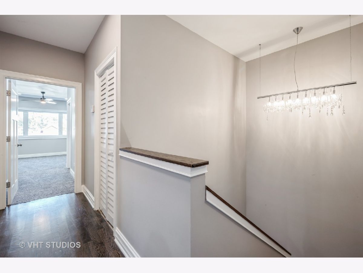
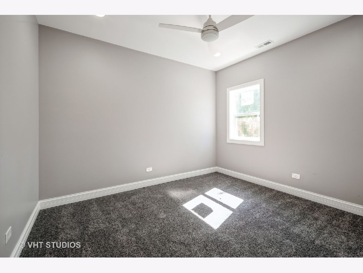
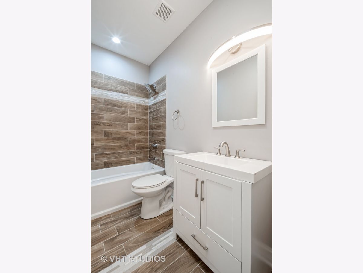
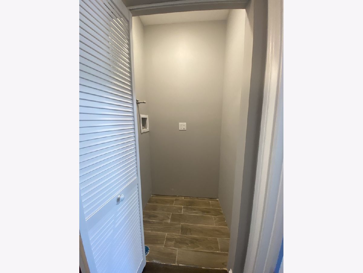
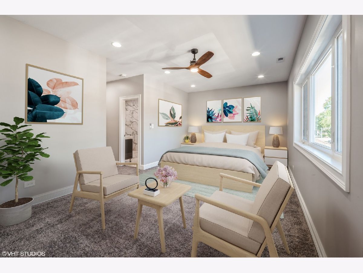
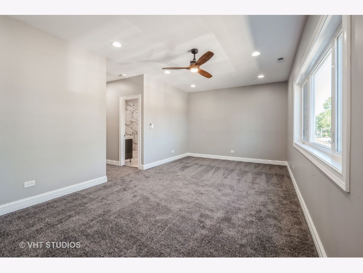
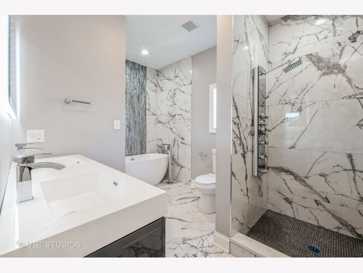
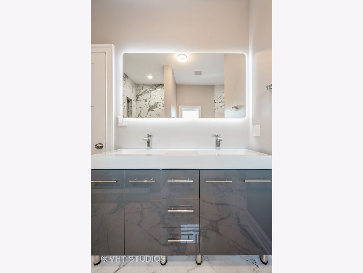
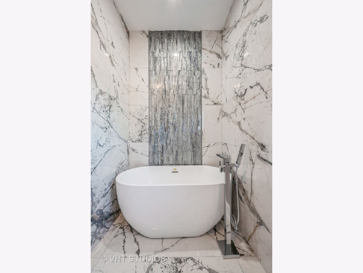
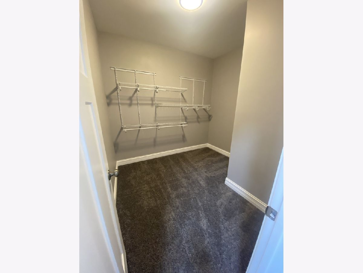
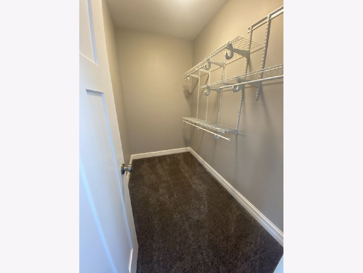
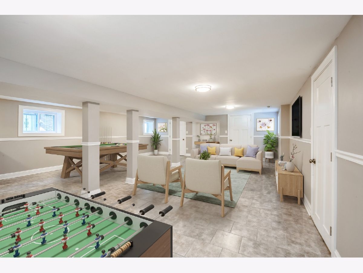
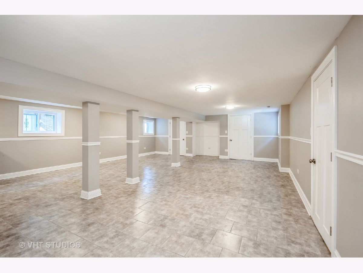
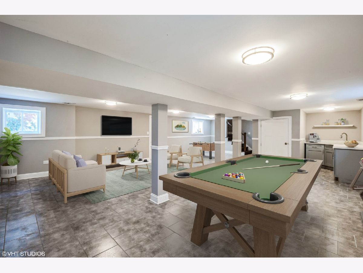
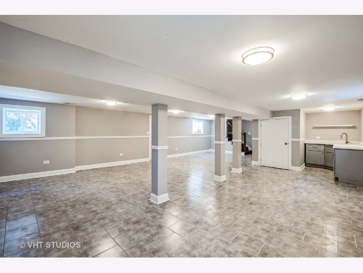
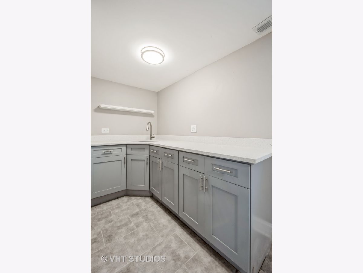
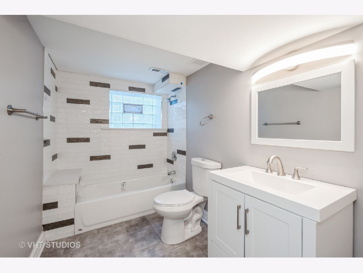
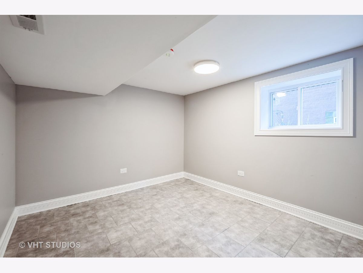
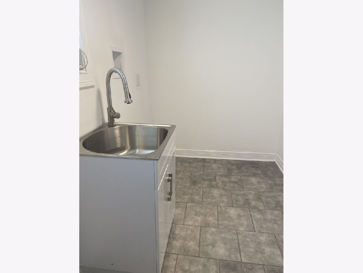
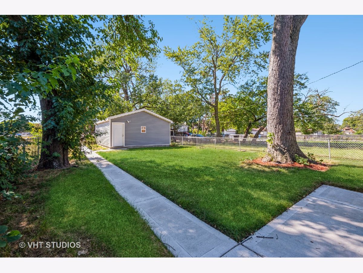
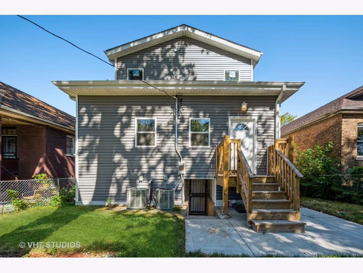
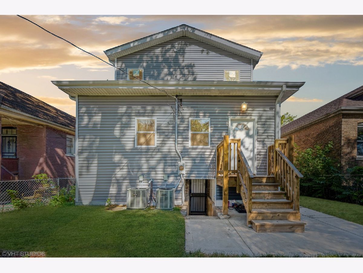
Room Specifics
Total Bedrooms: 6
Bedrooms Above Ground: 5
Bedrooms Below Ground: 1
Dimensions: —
Floor Type: Hardwood
Dimensions: —
Floor Type: Hardwood
Dimensions: —
Floor Type: Carpet
Dimensions: —
Floor Type: —
Dimensions: —
Floor Type: —
Full Bathrooms: 4
Bathroom Amenities: Separate Shower,Double Sink,Full Body Spray Shower,Soaking Tub
Bathroom in Basement: 1
Rooms: Bedroom 5,Bedroom 6,Mud Room,Sitting Room,Walk In Closet
Basement Description: Finished
Other Specifics
| 2 | |
| Concrete Perimeter | |
| Off Alley | |
| Porch | |
| Common Grounds | |
| 30 X 125 | |
| — | |
| Full | |
| Bar-Wet, Hardwood Floors, First Floor Bedroom, In-Law Arrangement, Second Floor Laundry, First Floor Full Bath, Built-in Features, Walk-In Closet(s), Open Floorplan, Some Carpeting, Dining Combo, Some Insulated Wndws | |
| Range, Microwave, Dishwasher, High End Refrigerator, Stainless Steel Appliance(s) | |
| Not in DB | |
| Sidewalks, Street Lights, Street Paved | |
| — | |
| — | |
| — |
Tax History
| Year | Property Taxes |
|---|---|
| 2021 | $1,853 |
Contact Agent
Nearby Similar Homes
Contact Agent
Listing Provided By
@properties



