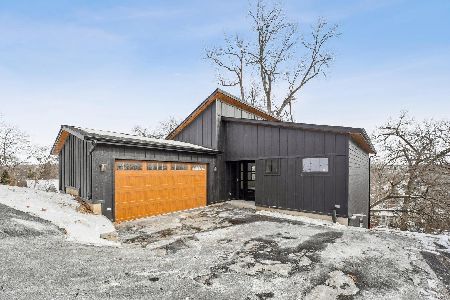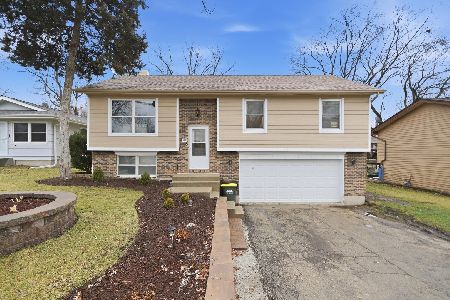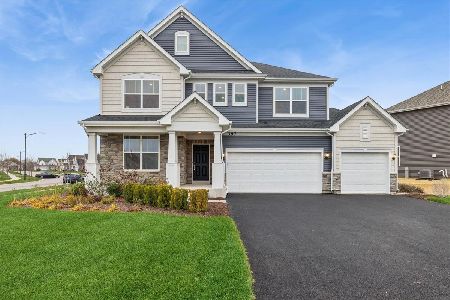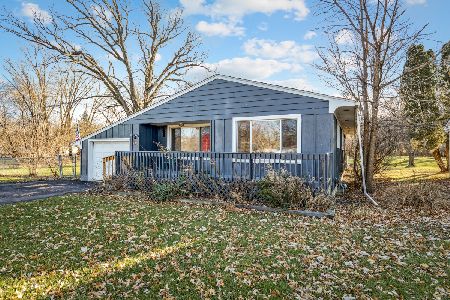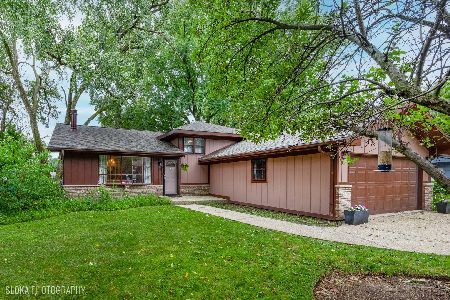1207 Algonquin Road, Algonquin, Illinois 60102
$154,000
|
Sold
|
|
| Status: | Closed |
| Sqft: | 882 |
| Cost/Sqft: | $198 |
| Beds: | 1 |
| Baths: | 1 |
| Year Built: | 1957 |
| Property Taxes: | $4,041 |
| Days On Market: | 2512 |
| Lot Size: | 0,18 |
Description
Adorable charming home zoned commercial! Perfect for residential use or your business! Convenient location off of Algonquin Rd! Spacious living room with huge bay window allowing for plenty of light! Eat-in kitchen with large dining area, breakfast bar & an abundance of solid cabinetry! Bedroom features huge walk in closet. Private bath with modern tile shower & sky light! Basement offers an abundance of storage space and endless opportunities to make it your own!
Property Specifics
| Single Family | |
| — | |
| Ranch | |
| 1957 | |
| Full | |
| — | |
| No | |
| 0.18 |
| Mc Henry | |
| Lake In The Hills Estates | |
| 0 / Not Applicable | |
| None | |
| Private Well | |
| Septic-Private | |
| 10315702 | |
| 1928181006 |
Nearby Schools
| NAME: | DISTRICT: | DISTANCE: | |
|---|---|---|---|
|
Grade School
Neubert Elementary School |
300 | — | |
|
Middle School
Westfield Community School |
300 | Not in DB | |
|
High School
H D Jacobs High School |
300 | Not in DB | |
Property History
| DATE: | EVENT: | PRICE: | SOURCE: |
|---|---|---|---|
| 30 Aug, 2019 | Sold | $154,000 | MRED MLS |
| 23 May, 2019 | Under contract | $174,900 | MRED MLS |
| 21 Mar, 2019 | Listed for sale | $174,900 | MRED MLS |
Room Specifics
Total Bedrooms: 1
Bedrooms Above Ground: 1
Bedrooms Below Ground: 0
Dimensions: —
Floor Type: —
Dimensions: —
Floor Type: —
Full Bathrooms: 1
Bathroom Amenities: Soaking Tub
Bathroom in Basement: 0
Rooms: No additional rooms
Basement Description: Unfinished
Other Specifics
| 1 | |
| Concrete Perimeter | |
| Asphalt | |
| Deck | |
| — | |
| 60X120 | |
| Unfinished | |
| None | |
| Skylight(s), Wood Laminate Floors | |
| Range, Refrigerator | |
| Not in DB | |
| Street Lights, Street Paved | |
| — | |
| — | |
| — |
Tax History
| Year | Property Taxes |
|---|---|
| 2019 | $4,041 |
Contact Agent
Nearby Similar Homes
Nearby Sold Comparables
Contact Agent
Listing Provided By
RE/MAX Suburban

