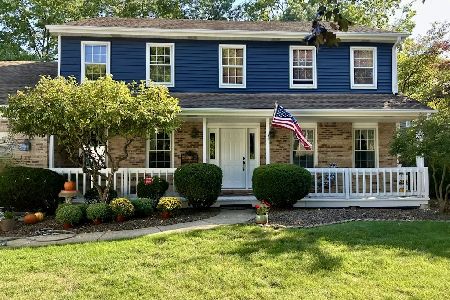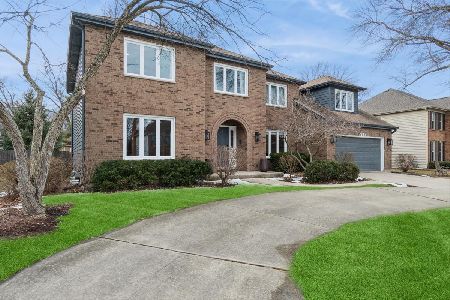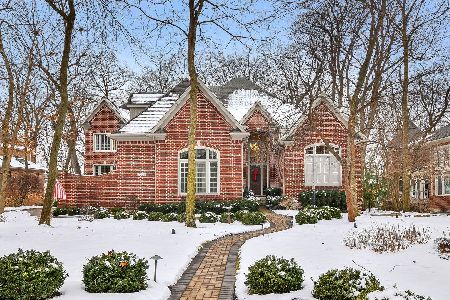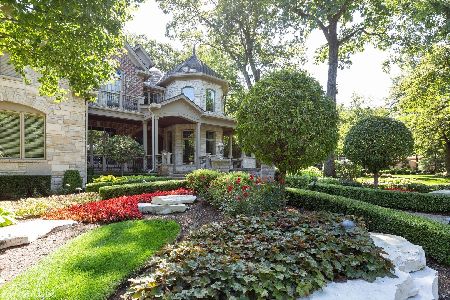1207 Bonnema Court, Naperville, Illinois 60565
$1,362,500
|
Sold
|
|
| Status: | Closed |
| Sqft: | 6,119 |
| Cost/Sqft: | $209 |
| Beds: | 5 |
| Baths: | 6 |
| Year Built: | 2003 |
| Property Taxes: | $24,612 |
| Days On Market: | 1759 |
| Lot Size: | 0,47 |
Description
EXTRAORDINARY curb appeal, FOUR-SIDED red-brick Bonnema Woods beauty on 20,591SF(.47 acre) lot! PRISTINELY MAINTAINED, built in 2003, featuring 6119SF above grade PLUS a SPECTACULAR 2680SF FINISHED DAYLIGHT ENGLISH BASEMENT. This impressive residence is exceedingly LIGHT and BRIGHT with private wooded views and a SUPERIOR OPEN FLOOR PLAN for graceful entertaining and day to day family living. SOLID OAK HWF THROUGHOUT MAIN LEVEL and second floor landing and ALL WHITE MILLWORK! Impressive two-story entry, two-story GREAT ROOM with floor-to-ceiling LIMESTONE FIREPLACE and a WALL OF WINDOWS overlooking the expansive bi-level deck and wooded lot. Completely open to fully integrated CHEF'S KITCHEN with Decor SS appliances, miles of custom cabinetry, 9' X 4' CENTER ISLAND and WALK-IN PANTRY. Large informal eating area and LOVELY OPEN SUNROOM with access to deck and yard. Intimate formal living room and dining room with adjacent butler pantry and BREATH-TAKING EXECUTIVE STUDY with fireplace, extensive built-ins and custom millwork. Large MUDROOM with cubbies and command-center cabinetry and large main level laundry room with extensive storage. Second level features the MASTER RETREAT with intimate sitting room, fireplace and serene wooded views. Spacious SPA-LIKE BATH with dual vanities, separate jetted tub and walk-in shower. EXPANSIVE WALK-IN CLOSET with beautiful built-in organizers and private SECOND OFFICE! Three more bright and spacious bedrooms all with DIRECT BATH ACCESS and walk-in closets. Third level offers a huge loft or 5th BEDROOM with private bathroom and closets. FINISHED LOWER LEVEL features another level of family living/entertaining, FABULOUS CUSTOM BAR, game room, rec room with 4th fireplace and amazing wooded views. SPACIOUS HOME GYM, MEDIA ROOM(or 6th bedroom) and full bath. TONS of STORAGE and a 5-hole putting green! THREE-CAR HEATED GARAGE with 7' garage doors, EPOXY FLOOR and separate stairs to lower level. BRICK PAVER DRIVEWAY, professionally landscaped yard with zoned-lighting and IRRIGATION SYSTEM. Lovely front porch. NEW 50 yr Architectural-shingle ROOF(2020). 2 HVACs, one NEW(2019). Freshly painted all 4 levels! Updated LED can lighting throughout. OUTSTANDING DISTRICT 203 SCHOOLS - River Woods, Madison Jr. High, Naperville Central HS. This home has it all! Layout, privacy, space, condition and amenities. It's a 10!
Property Specifics
| Single Family | |
| — | |
| — | |
| 2003 | |
| — | |
| — | |
| No | |
| 0.47 |
| Will | |
| Bonnema Woods | |
| 888 / Annual | |
| — | |
| — | |
| — | |
| 11077767 | |
| 1202041090320000 |
Nearby Schools
| NAME: | DISTRICT: | DISTANCE: | |
|---|---|---|---|
|
Grade School
River Woods Elementary School |
203 | — | |
|
Middle School
Madison Junior High School |
203 | Not in DB | |
|
High School
Naperville Central High School |
203 | Not in DB | |
Property History
| DATE: | EVENT: | PRICE: | SOURCE: |
|---|---|---|---|
| 29 Jun, 2021 | Sold | $1,362,500 | MRED MLS |
| 9 May, 2021 | Under contract | $1,279,000 | MRED MLS |
| 5 May, 2021 | Listed for sale | $1,279,000 | MRED MLS |
| 31 Oct, 2025 | Sold | $1,730,000 | MRED MLS |
| 6 Oct, 2025 | Under contract | $1,850,000 | MRED MLS |
| 10 Sep, 2025 | Listed for sale | $1,850,000 | MRED MLS |
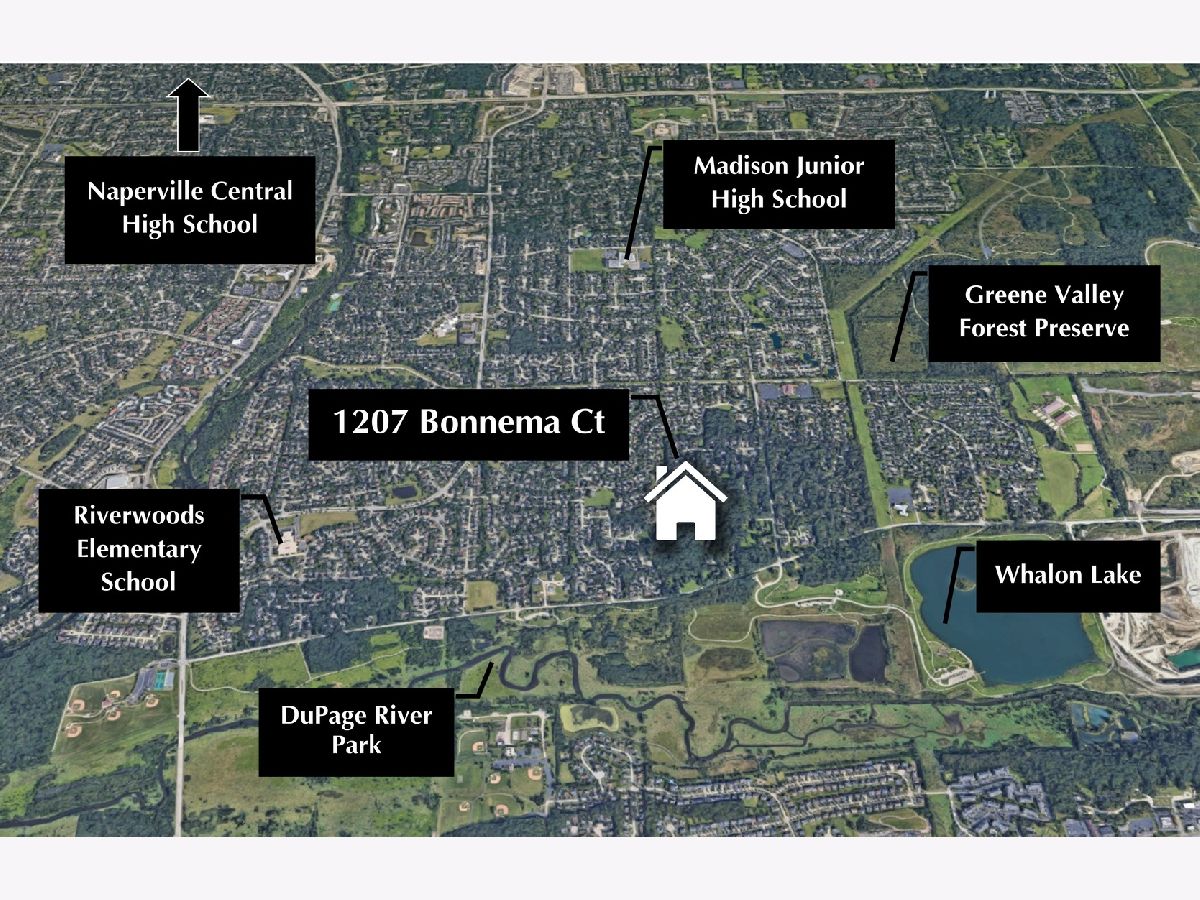
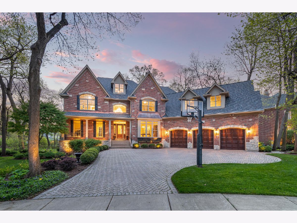

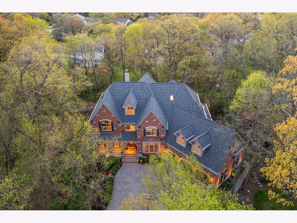

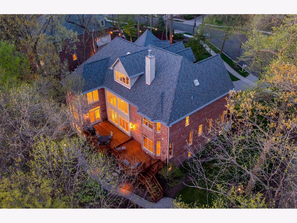
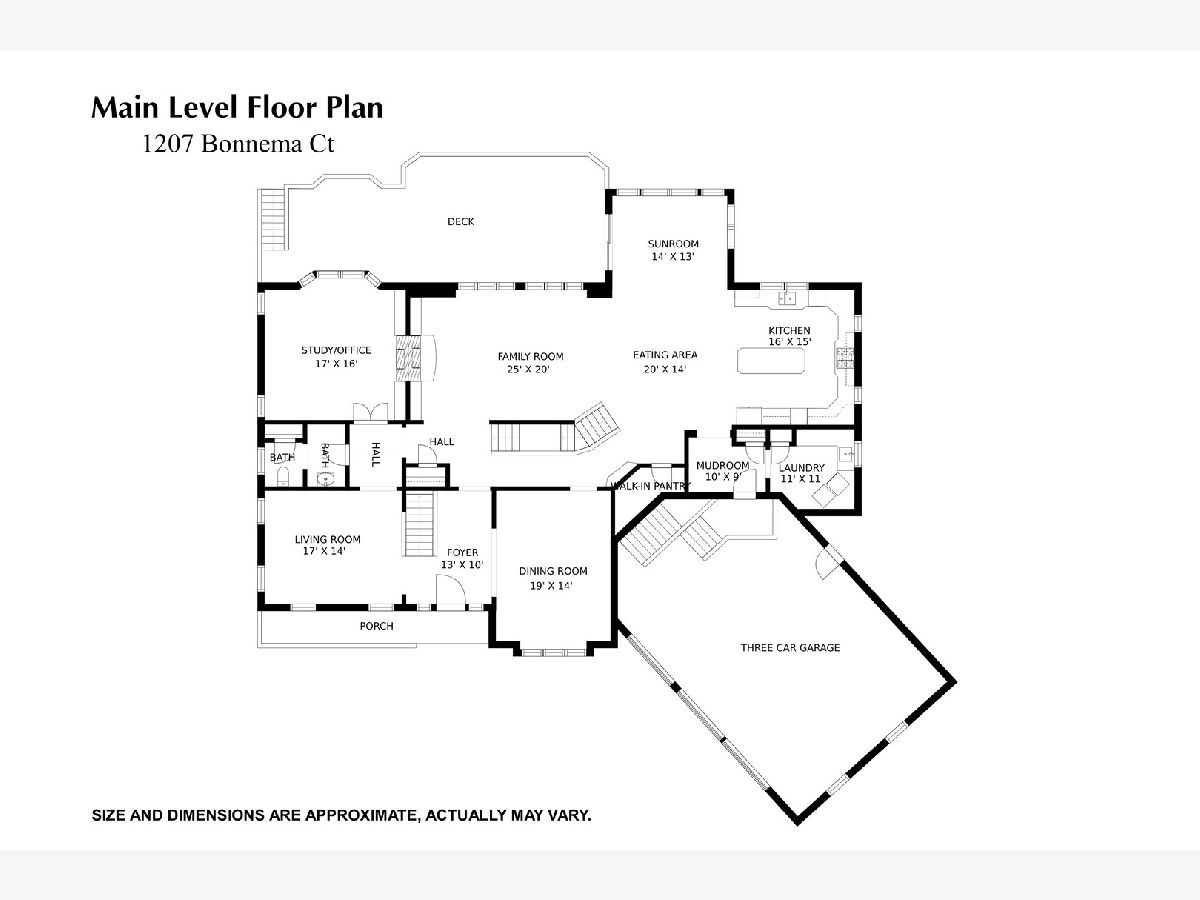

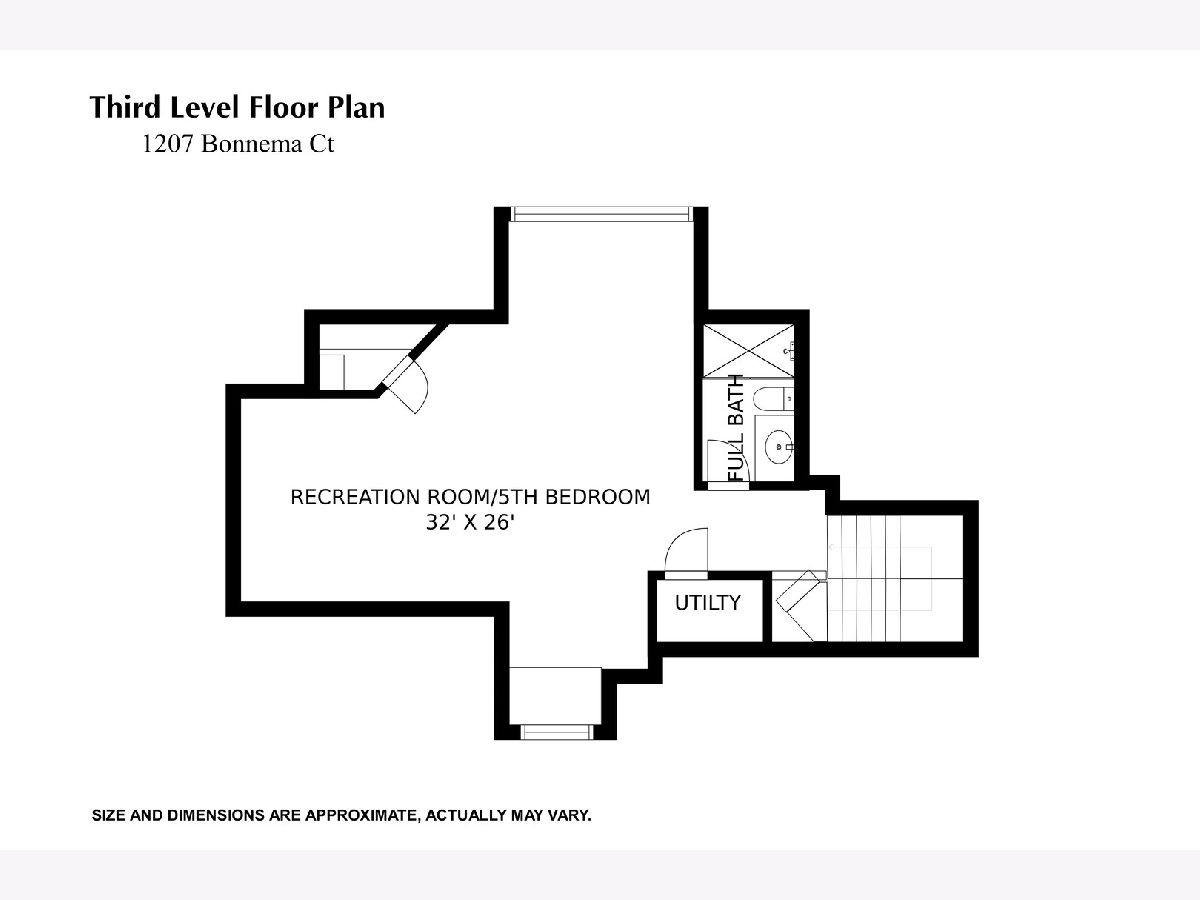
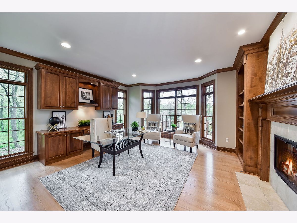

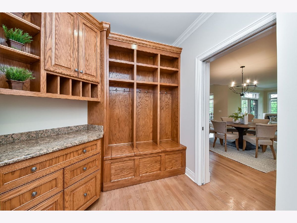

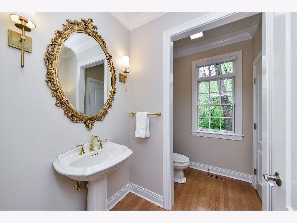
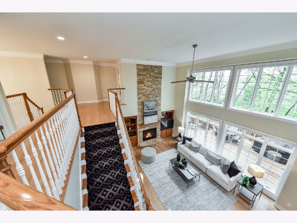
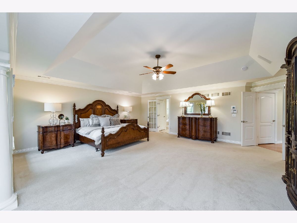
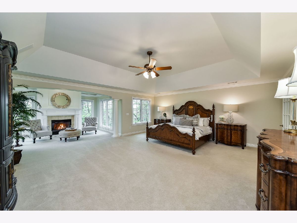
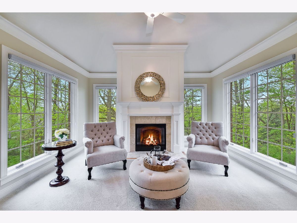
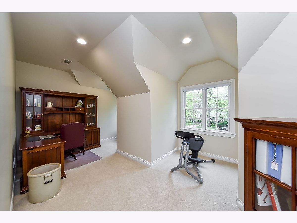
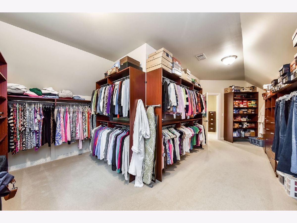
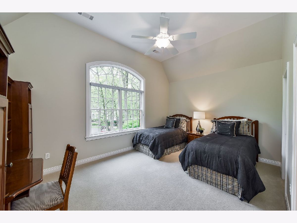
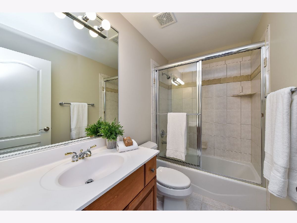
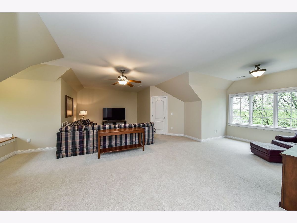
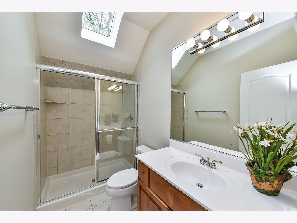
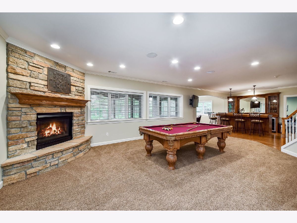
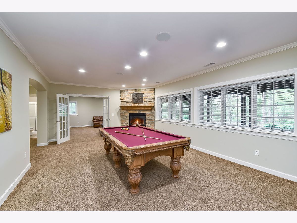
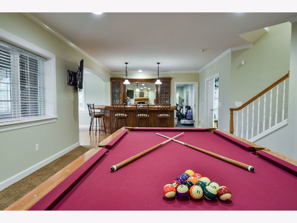
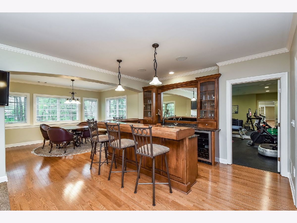
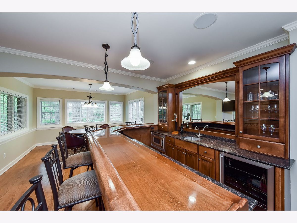
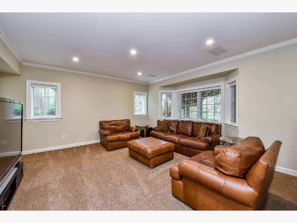
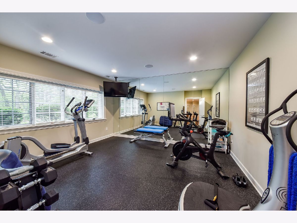
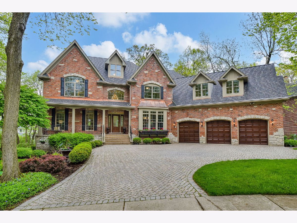
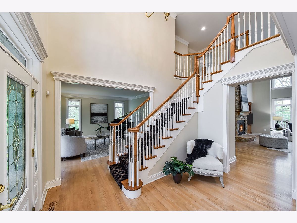
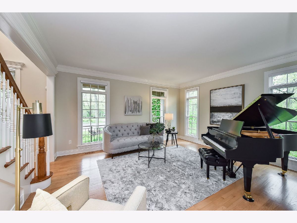
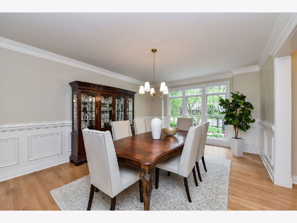
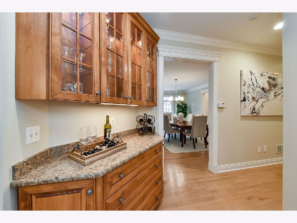
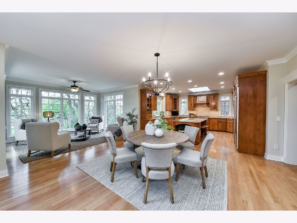
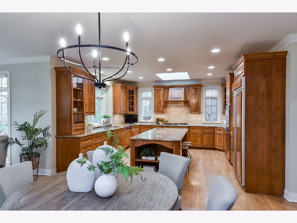
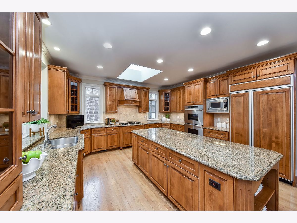
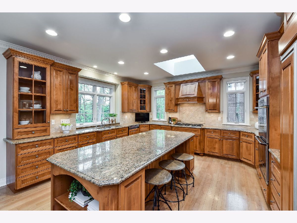

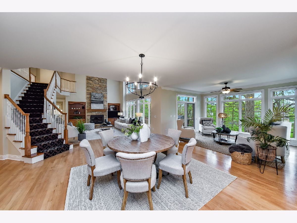
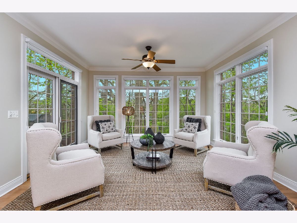
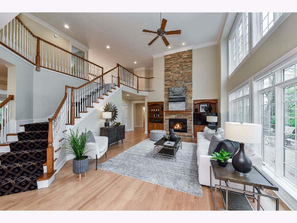
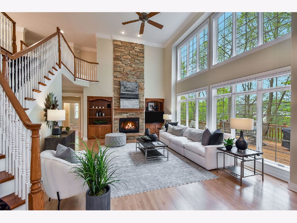
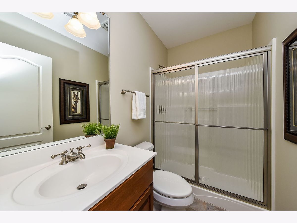
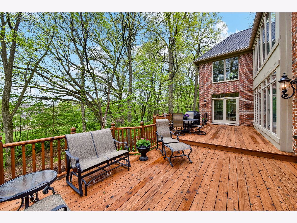
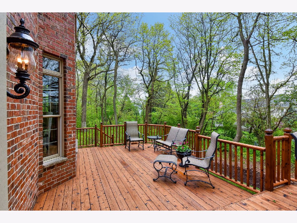
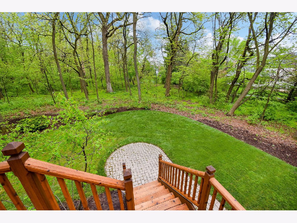
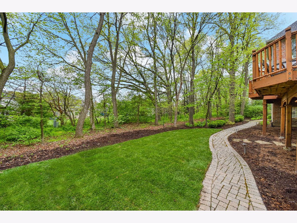
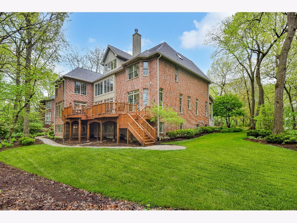
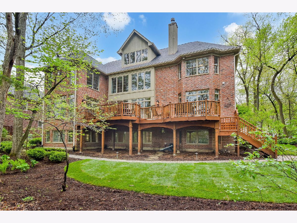
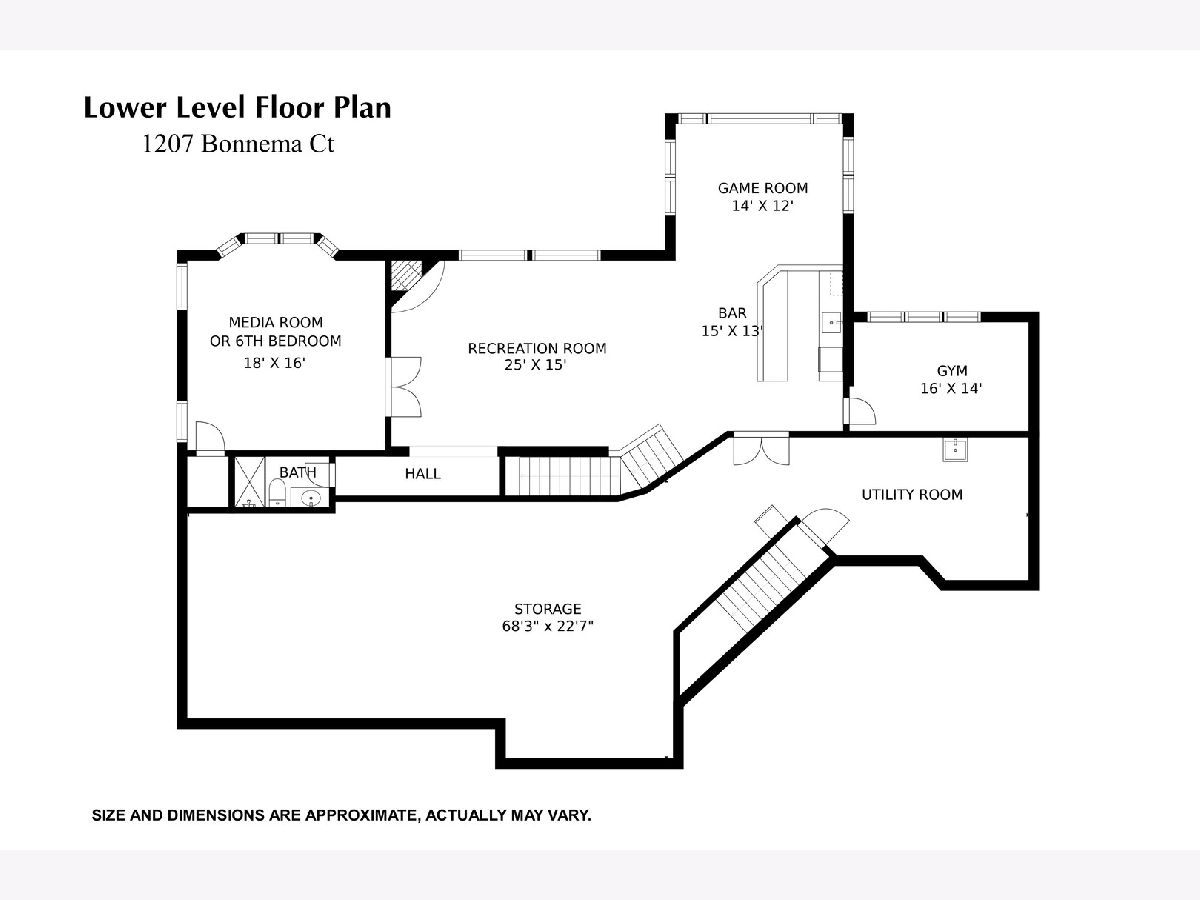
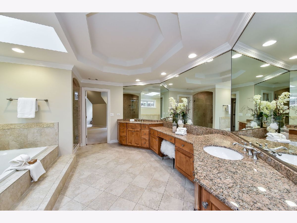
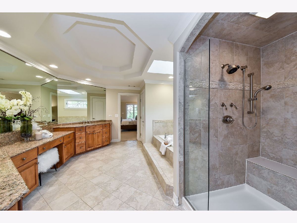
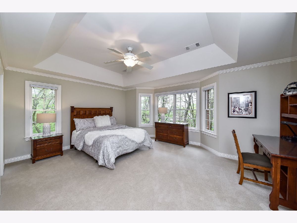
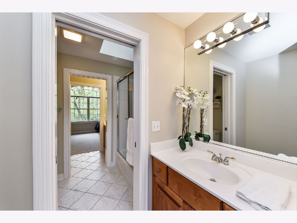
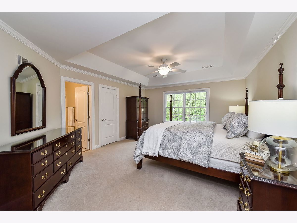
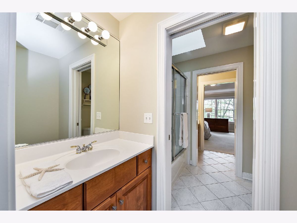
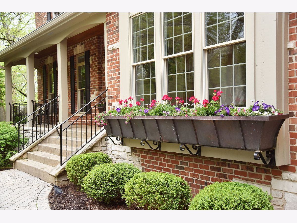
Room Specifics
Total Bedrooms: 6
Bedrooms Above Ground: 5
Bedrooms Below Ground: 1
Dimensions: —
Floor Type: —
Dimensions: —
Floor Type: —
Dimensions: —
Floor Type: —
Dimensions: —
Floor Type: —
Dimensions: —
Floor Type: —
Full Bathrooms: 6
Bathroom Amenities: Whirlpool,Separate Shower,Double Sink
Bathroom in Basement: 1
Rooms: —
Basement Description: —
Other Specifics
| 3 | |
| — | |
| — | |
| — | |
| — | |
| 124X142X136X198 | |
| — | |
| — | |
| — | |
| — | |
| Not in DB | |
| — | |
| — | |
| — | |
| — |
Tax History
| Year | Property Taxes |
|---|---|
| 2021 | $24,612 |
| 2025 | $32,662 |
Contact Agent
Nearby Similar Homes
Nearby Sold Comparables
Contact Agent
Listing Provided By
john greene, Realtor

