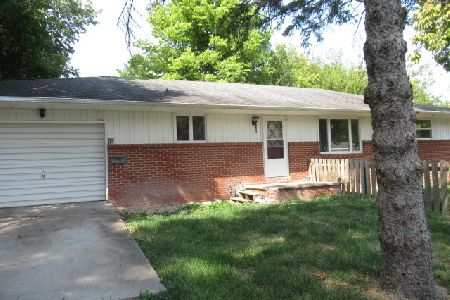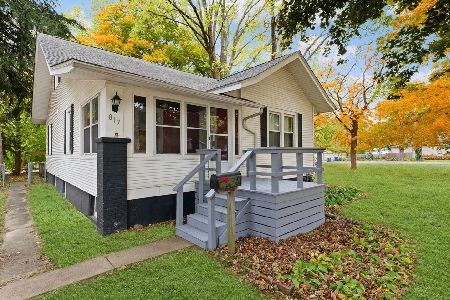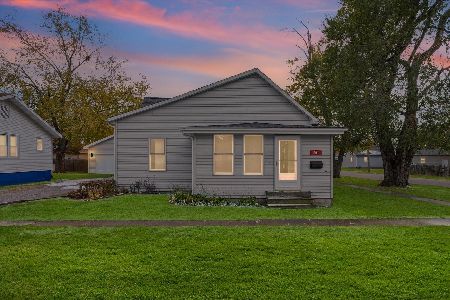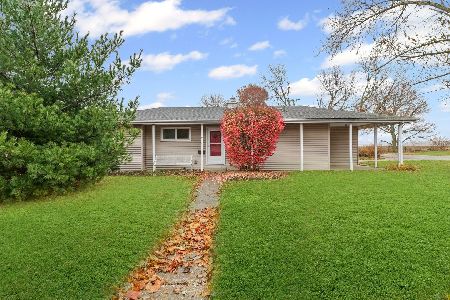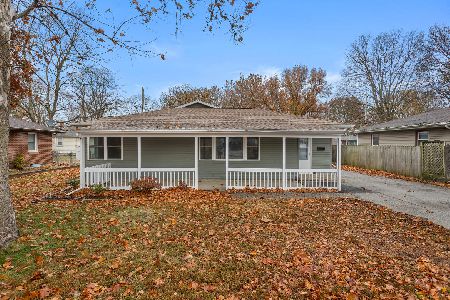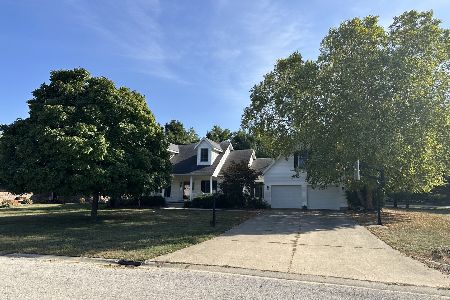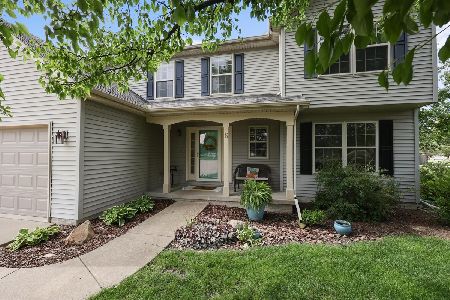1207 Dickens, Monticello, Illinois 61856
$230,000
|
Sold
|
|
| Status: | Closed |
| Sqft: | 2,786 |
| Cost/Sqft: | $83 |
| Beds: | 4 |
| Baths: | 3 |
| Year Built: | 1996 |
| Property Taxes: | $4,984 |
| Days On Market: | 4492 |
| Lot Size: | 0,00 |
Description
From the moment you pull into the driveway, you can feel the care that has gone into this home. A charming front porch welcomes visitors and leads to the large open entry. The open floor plan is perfect for entertaining with a large kitchen (featuring new Kitchen Aid appliances). The kitchen has a center island with seating and breakfast area for informal meals. Need something fancier? This home also has a formal dining room perfect for large gatherings. A warm, inviting family room is situated just off the kitchen and features large windows and a gas fireplace. First floor master suite with great natural light and a large closet. Additionally, the first floor features two more bedrooms and another full bath. Upstairs is a bonus (family) room and another bedroom. New roof in 2010
Property Specifics
| Single Family | |
| — | |
| Traditional | |
| 1996 | |
| None | |
| — | |
| No | |
| — |
| Piatt | |
| Chimneys 1 | |
| — / — | |
| — | |
| Public | |
| Public Sewer | |
| 09423212 | |
| 7405005400192100 |
Nearby Schools
| NAME: | DISTRICT: | DISTANCE: | |
|---|---|---|---|
|
Grade School
Monticello |
CUSD | — | |
|
Middle School
Monticello |
CUSD | Not in DB | |
|
High School
Monticello High School |
CUSD | Not in DB | |
Property History
| DATE: | EVENT: | PRICE: | SOURCE: |
|---|---|---|---|
| 3 Mar, 2014 | Sold | $230,000 | MRED MLS |
| 30 Jan, 2014 | Under contract | $230,000 | MRED MLS |
| 18 Oct, 2013 | Listed for sale | $230,000 | MRED MLS |
| 13 Nov, 2025 | Sold | $385,000 | MRED MLS |
| 25 Oct, 2025 | Under contract | $359,900 | MRED MLS |
| 22 Oct, 2025 | Listed for sale | $359,900 | MRED MLS |
Room Specifics
Total Bedrooms: 4
Bedrooms Above Ground: 4
Bedrooms Below Ground: 0
Dimensions: —
Floor Type: Carpet
Dimensions: —
Floor Type: Carpet
Dimensions: —
Floor Type: Carpet
Full Bathrooms: 3
Bathroom Amenities: —
Bathroom in Basement: —
Rooms: Walk In Closet
Basement Description: Crawl
Other Specifics
| 2 | |
| — | |
| — | |
| Patio, Porch | |
| — | |
| 90X130X60X30X13 | |
| — | |
| Full | |
| First Floor Bedroom | |
| Dishwasher, Disposal, Microwave, Range, Refrigerator | |
| Not in DB | |
| — | |
| — | |
| — | |
| Gas Log |
Tax History
| Year | Property Taxes |
|---|---|
| 2014 | $4,984 |
| 2025 | $7,003 |
Contact Agent
Nearby Similar Homes
Nearby Sold Comparables
Contact Agent
Listing Provided By
McDonald Group, The

