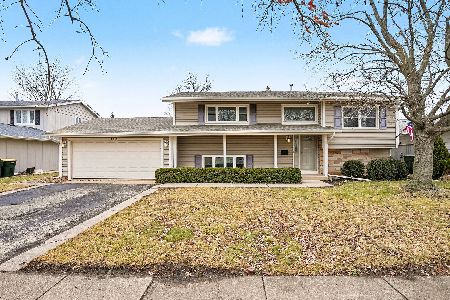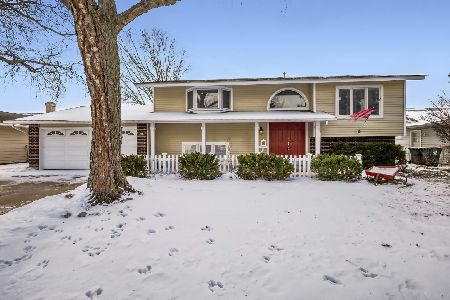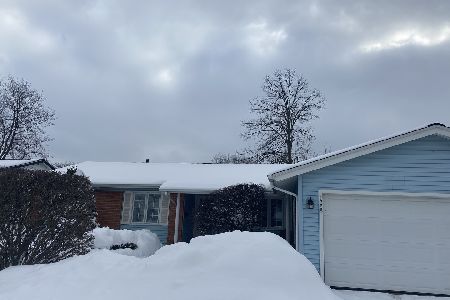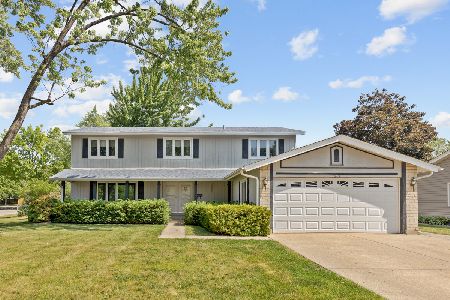1207 Dover Lane, Elk Grove Village, Illinois 60007
$295,000
|
Sold
|
|
| Status: | Closed |
| Sqft: | 1,791 |
| Cost/Sqft: | $171 |
| Beds: | 4 |
| Baths: | 2 |
| Year Built: | 1968 |
| Property Taxes: | $6,647 |
| Days On Market: | 2392 |
| Lot Size: | 0,00 |
Description
This beautifully updated 4-bedroom ranch home in desirable Elk Grove Village will not disappoint! Packed with amenities; move-in ready offering everything on one level. Modern kitchen with granite counters, ample storage, and all stainless appliances including double oven. Flexible main living spaces to seamlessly accommodate any lifestyle with plank flooring throughout, integrated AT&T security system, freshly remodeled full bath (2019), and new carpet in bedrooms (replaced 2019). First floor master bedroom with ensuite bath. Lush fenced backyard with concrete patio and 2 car attached garage! Conveniently located just 1 block from Admiral Byrd Elementary school with easy access to I-290 & 390. Be sure to check out floor plan included in photos, and 3D Virtual Tour to take an interactive tour of this listing!
Property Specifics
| Single Family | |
| — | |
| Ranch | |
| 1968 | |
| None | |
| — | |
| No | |
| — |
| Cook | |
| Centex | |
| 0 / Not Applicable | |
| None | |
| Lake Michigan | |
| Public Sewer | |
| 10453271 | |
| 08323100680000 |
Nearby Schools
| NAME: | DISTRICT: | DISTANCE: | |
|---|---|---|---|
|
Grade School
Adm Richard E Byrd Elementary Sc |
59 | — | |
|
Middle School
Grove Junior High School |
59 | Not in DB | |
|
High School
Elk Grove High School |
214 | Not in DB | |
Property History
| DATE: | EVENT: | PRICE: | SOURCE: |
|---|---|---|---|
| 13 Oct, 2011 | Sold | $243,000 | MRED MLS |
| 28 Aug, 2011 | Under contract | $260,000 | MRED MLS |
| 24 Aug, 2011 | Listed for sale | $260,000 | MRED MLS |
| 16 Sep, 2019 | Sold | $295,000 | MRED MLS |
| 20 Aug, 2019 | Under contract | $306,000 | MRED MLS |
| — | Last price change | $313,000 | MRED MLS |
| 15 Jul, 2019 | Listed for sale | $313,000 | MRED MLS |
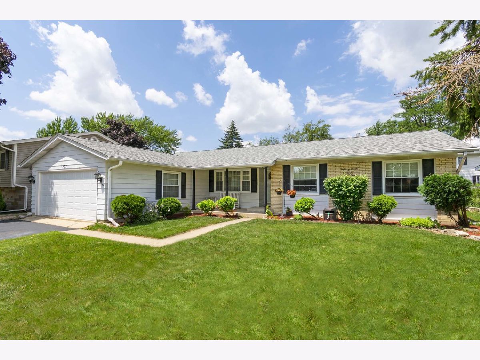

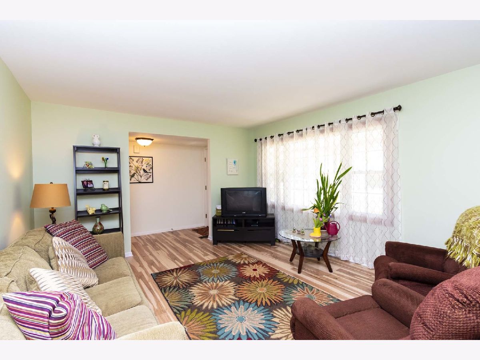

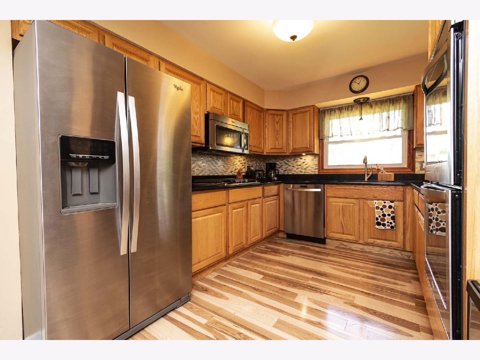
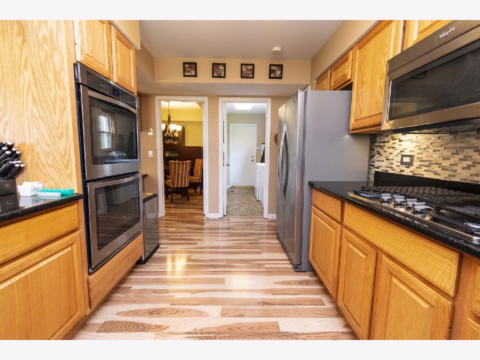
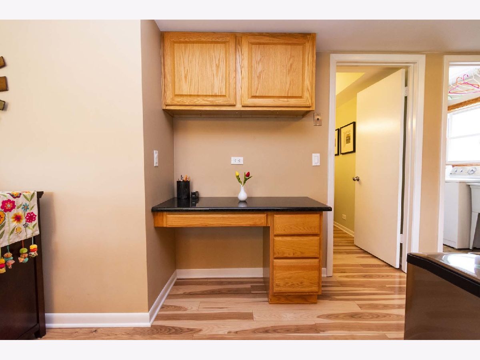
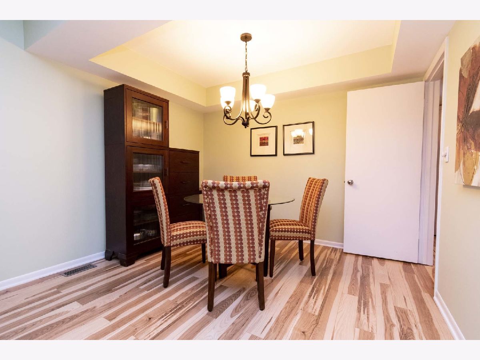
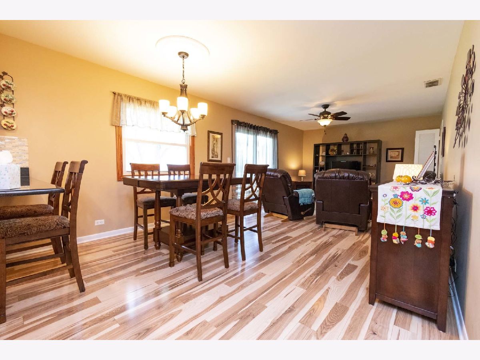
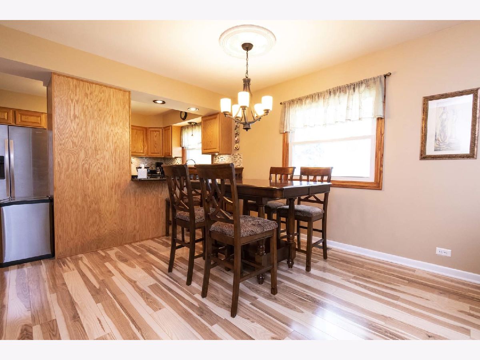
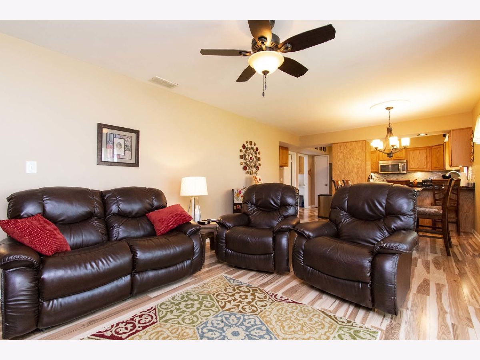
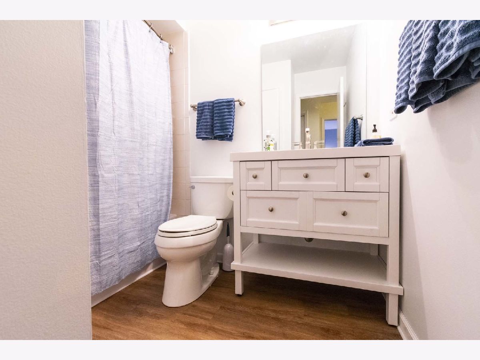
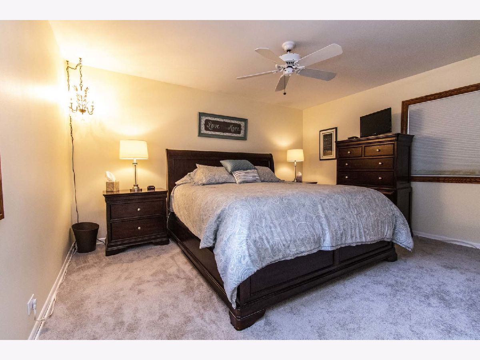
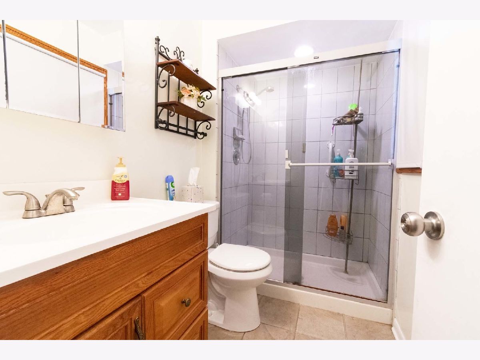
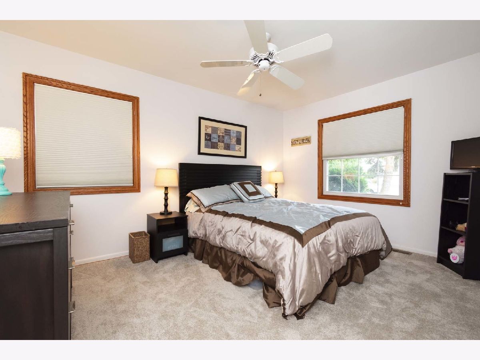
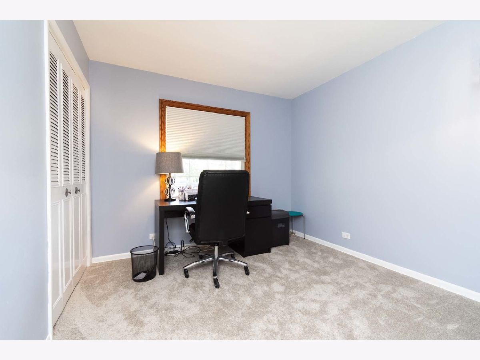
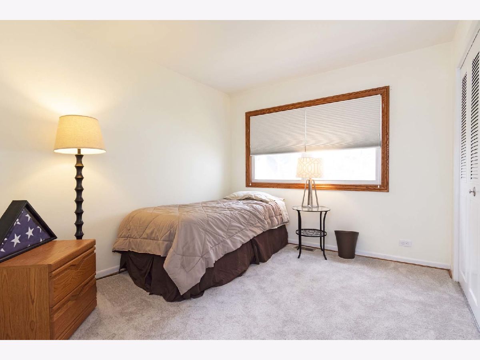
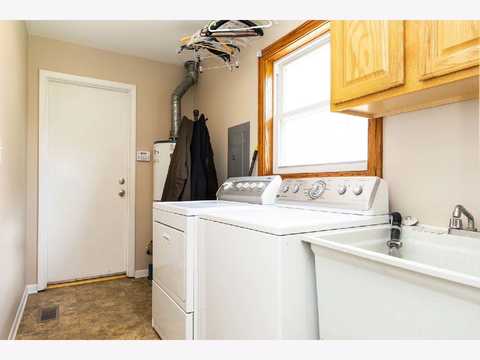
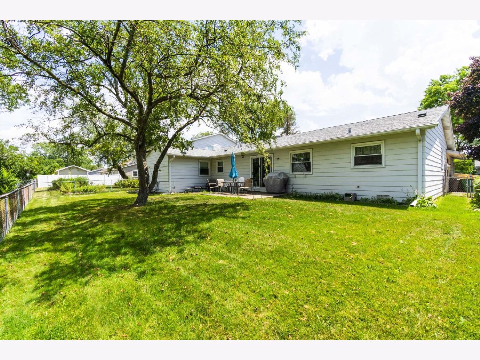
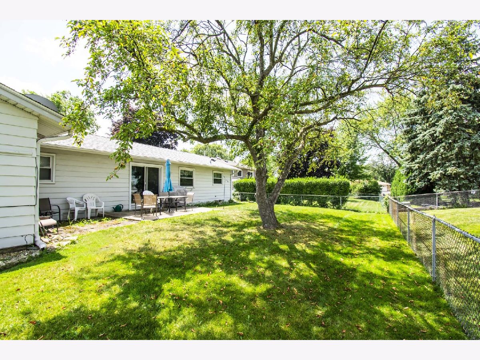
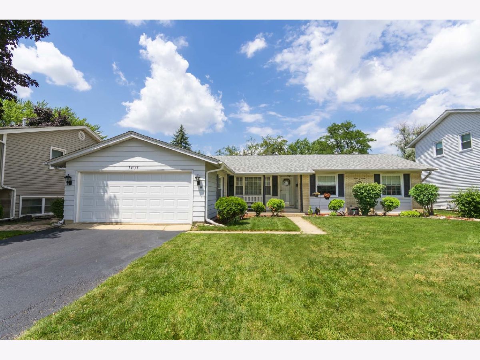
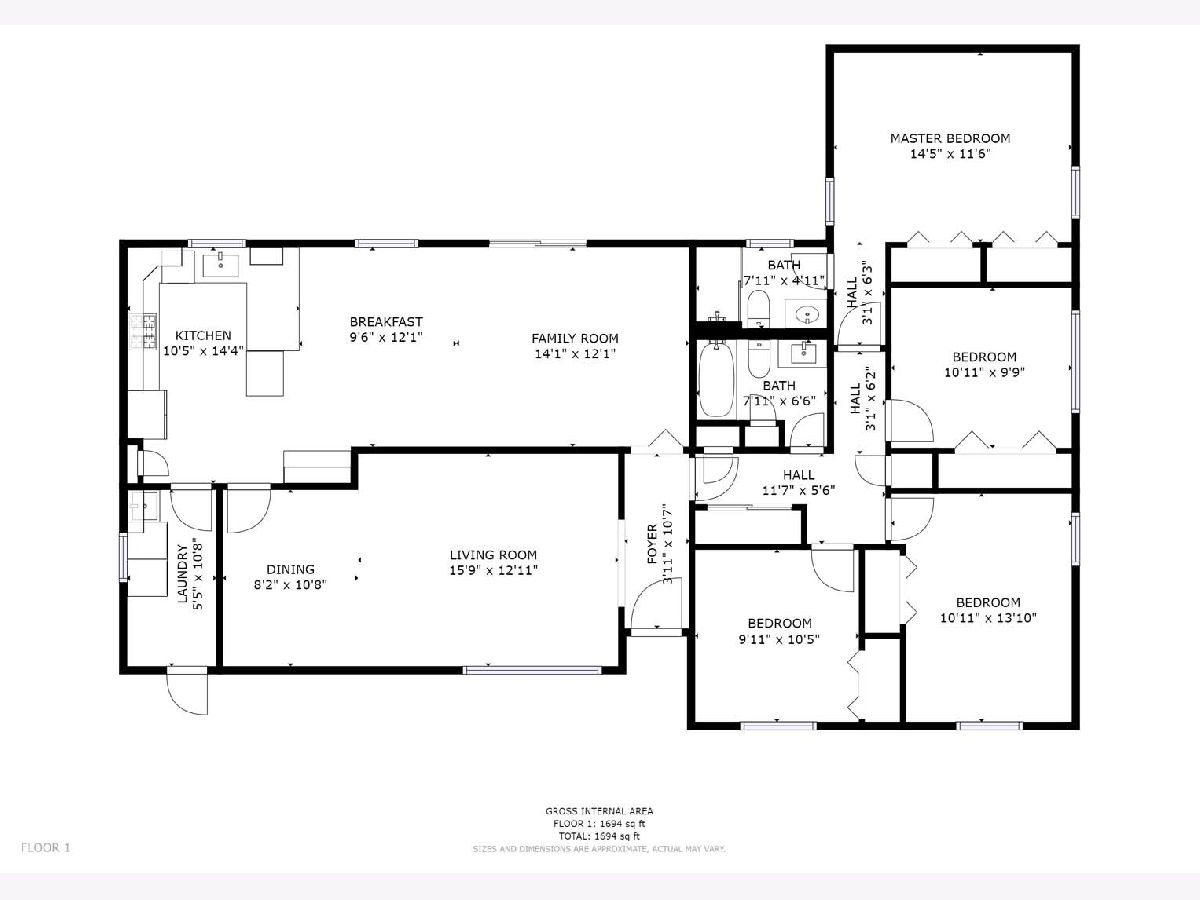
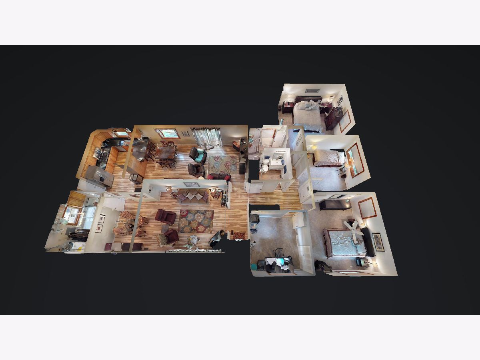
Room Specifics
Total Bedrooms: 4
Bedrooms Above Ground: 4
Bedrooms Below Ground: 0
Dimensions: —
Floor Type: Carpet
Dimensions: —
Floor Type: Carpet
Dimensions: —
Floor Type: Carpet
Full Bathrooms: 2
Bathroom Amenities: —
Bathroom in Basement: —
Rooms: No additional rooms
Basement Description: Crawl
Other Specifics
| 2 | |
| Concrete Perimeter | |
| Asphalt | |
| Patio, Porch, Storms/Screens | |
| Fenced Yard | |
| 7700 | |
| Unfinished | |
| Full | |
| Wood Laminate Floors, First Floor Bedroom, First Floor Laundry, First Floor Full Bath | |
| Double Oven, Microwave, Dishwasher, Refrigerator, Washer, Dryer, Disposal, Stainless Steel Appliance(s), Cooktop, Built-In Oven, Range Hood | |
| Not in DB | |
| Sidewalks, Street Lights, Street Paved | |
| — | |
| — | |
| — |
Tax History
| Year | Property Taxes |
|---|---|
| 2011 | $1,761 |
| 2019 | $6,647 |
Contact Agent
Nearby Similar Homes
Nearby Sold Comparables
Contact Agent
Listing Provided By
KRKJ Select Real Estate Inc.

