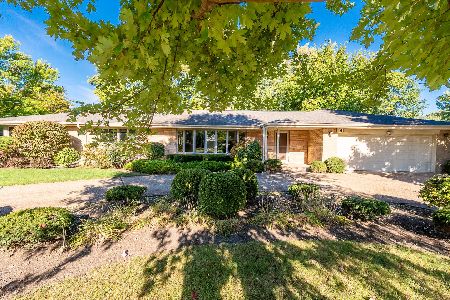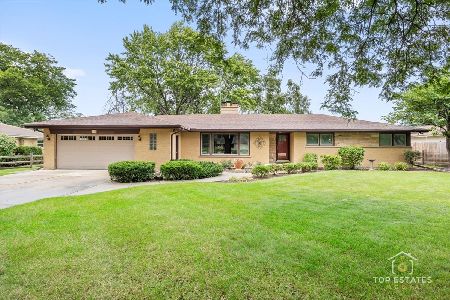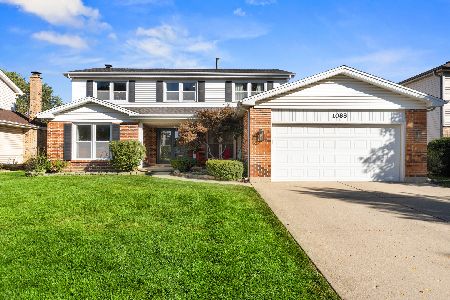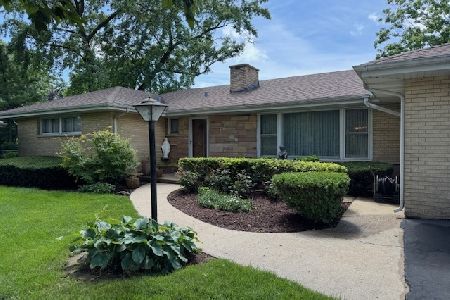1207 Garden Court, Prospect Heights, Illinois 60070
$367,500
|
Sold
|
|
| Status: | Closed |
| Sqft: | 2,539 |
| Cost/Sqft: | $148 |
| Beds: | 4 |
| Baths: | 4 |
| Year Built: | 1980 |
| Property Taxes: | $9,593 |
| Days On Market: | 1888 |
| Lot Size: | 0,46 |
Description
Classic two story colonial, with great curb appeal, located on a fantastic lot on a quiet cul-de-sac with a three car garage! The home boasts a flowing floor plan perfect for entertaining. It features an expansive, sunlit, eat-in kitchen with a large peninsula that opens to a fabulous family room with a beautiful stone fireplace. The living and dining rooms are adjacent to each other and provide a great space for hosting. The main level also features a bedroom & mudroom. The upstairs boasts spacious bedrooms all with walk-in closets. The master suite is huge and has a full bath and walk-in closet. The full finished basement has an amazing recreation room with a great wet bar, a sitting area, bonus room that could be used as a spa or office, full bathroom, laundry room & second kitchen/storage area. The backyard boasts a fabulous deck overlooking a beautiful yard!
Property Specifics
| Single Family | |
| — | |
| Colonial | |
| 1980 | |
| Full | |
| — | |
| No | |
| 0.46 |
| Cook | |
| Country Gardens | |
| 0 / Not Applicable | |
| None | |
| Private Well | |
| Public Sewer | |
| 10857401 | |
| 03151070200000 |
Nearby Schools
| NAME: | DISTRICT: | DISTANCE: | |
|---|---|---|---|
|
Grade School
Dwight D Eisenhower Elementary S |
23 | — | |
|
Middle School
Macarthur Middle School |
23 | Not in DB | |
|
High School
Wheeling High School |
214 | Not in DB | |
|
Alternate Elementary School
Betsy Ross Elementary School |
— | Not in DB | |
Property History
| DATE: | EVENT: | PRICE: | SOURCE: |
|---|---|---|---|
| 22 Feb, 2021 | Sold | $367,500 | MRED MLS |
| 18 Jan, 2021 | Under contract | $375,000 | MRED MLS |
| 14 Sep, 2020 | Listed for sale | $375,000 | MRED MLS |
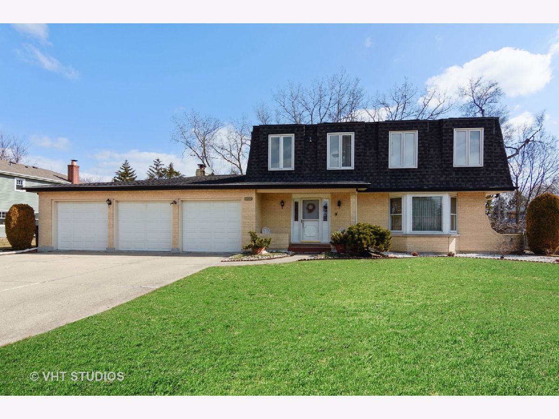
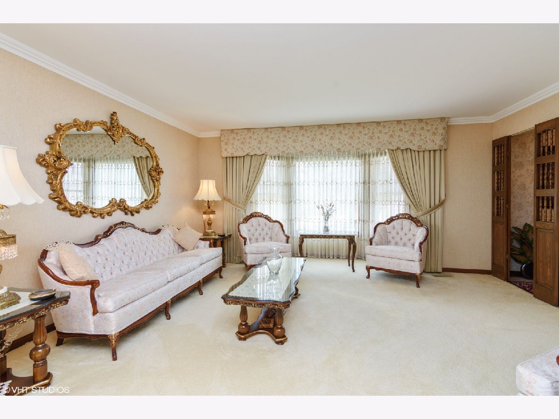
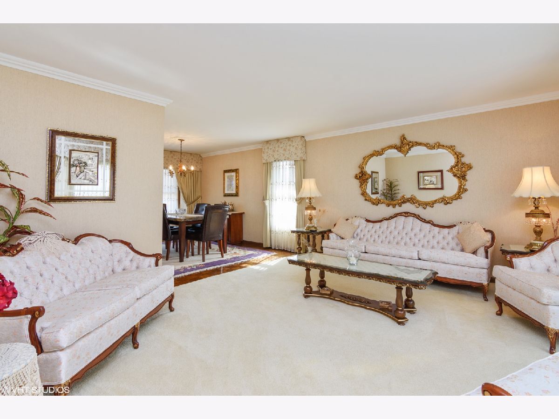
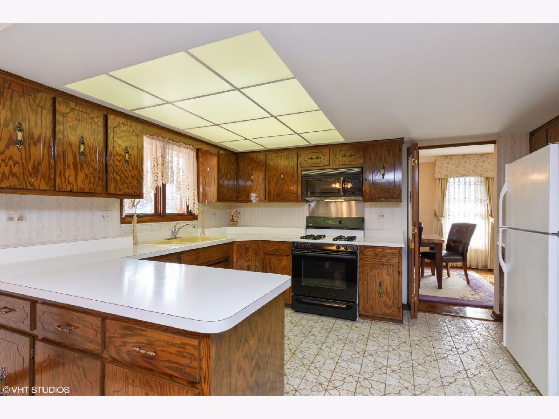
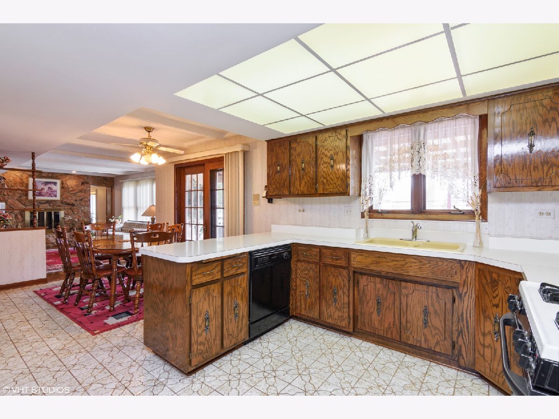
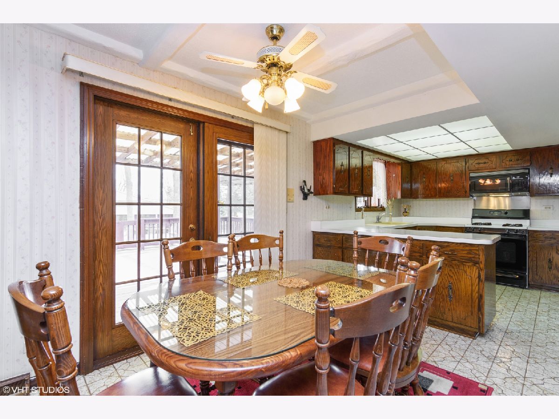
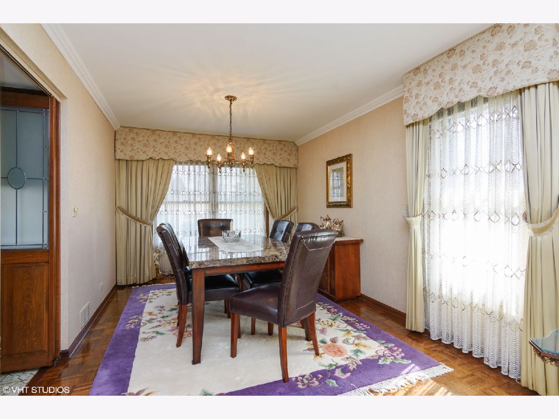
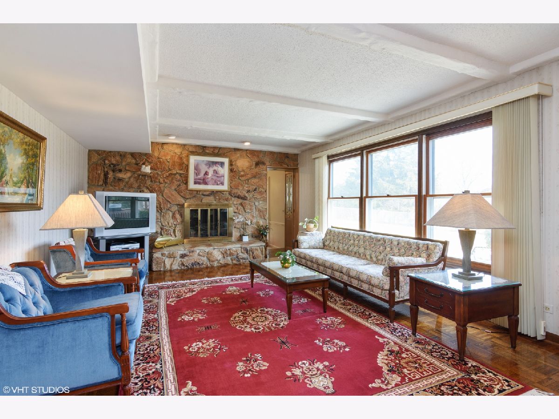
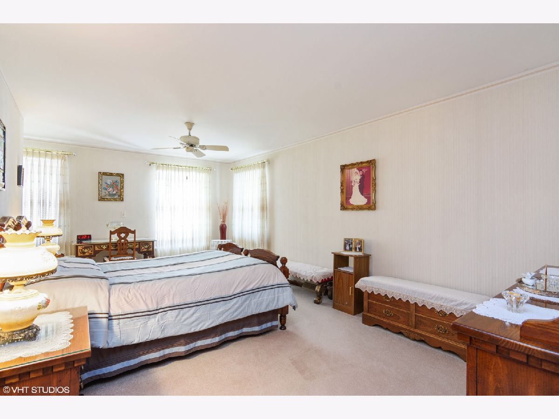
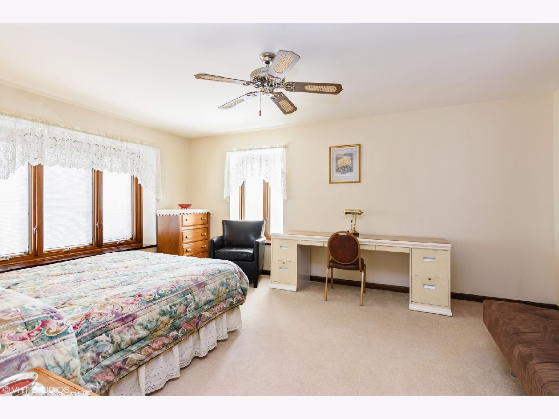
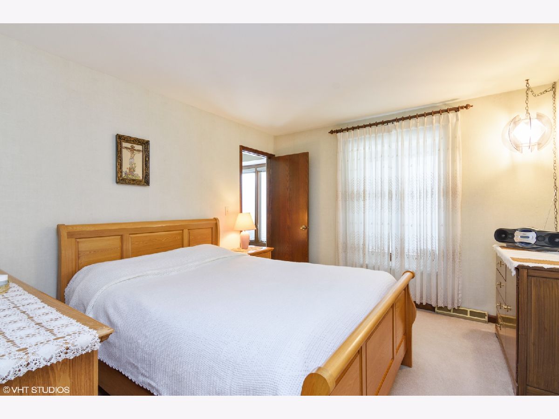
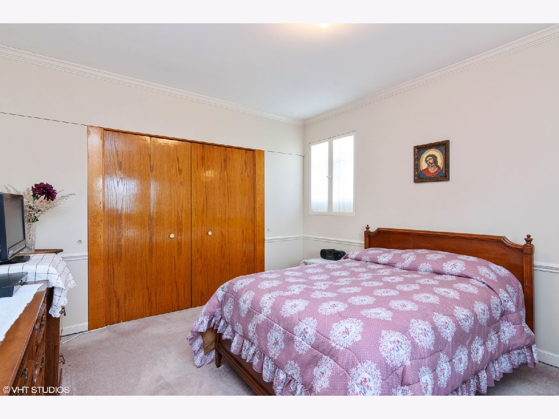
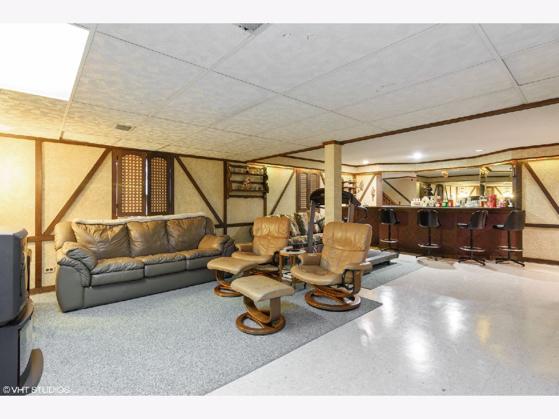
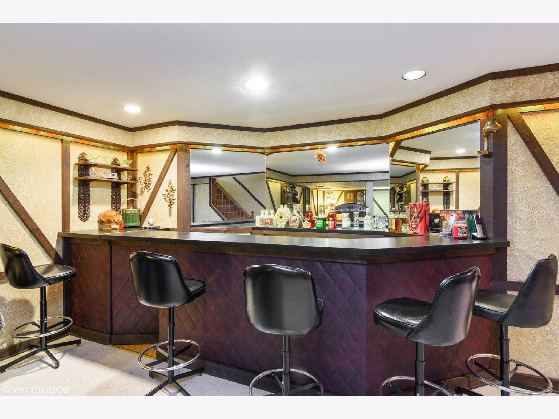
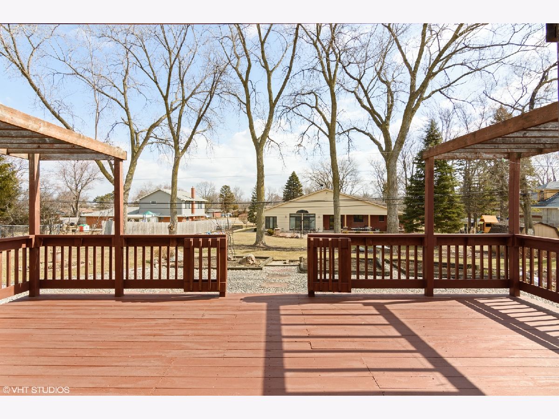
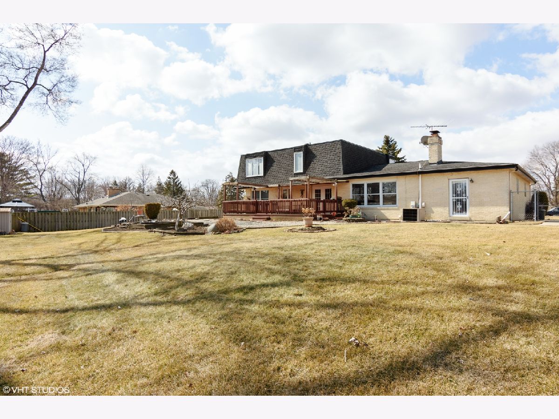
Room Specifics
Total Bedrooms: 4
Bedrooms Above Ground: 4
Bedrooms Below Ground: 0
Dimensions: —
Floor Type: Carpet
Dimensions: —
Floor Type: Carpet
Dimensions: —
Floor Type: Carpet
Full Bathrooms: 4
Bathroom Amenities: Separate Shower
Bathroom in Basement: 1
Rooms: Eating Area,Bonus Room,Recreation Room,Sitting Room,Kitchen,Mud Room
Basement Description: Finished
Other Specifics
| 3 | |
| — | |
| Concrete | |
| Deck | |
| — | |
| 19890 | |
| — | |
| Full | |
| Hot Tub, Bar-Wet, Hardwood Floors, First Floor Bedroom, In-Law Arrangement | |
| Range, Microwave, Dishwasher, Refrigerator, Washer, Dryer, Disposal | |
| Not in DB | |
| Street Paved | |
| — | |
| — | |
| Wood Burning, Gas Starter |
Tax History
| Year | Property Taxes |
|---|---|
| 2021 | $9,593 |
Contact Agent
Nearby Similar Homes
Nearby Sold Comparables
Contact Agent
Listing Provided By
Baird & Warner


