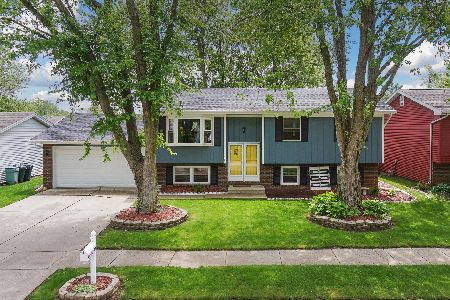1207 George Drive, Normal, Illinois 61761
$167,000
|
Sold
|
|
| Status: | Closed |
| Sqft: | 2,090 |
| Cost/Sqft: | $81 |
| Beds: | 4 |
| Baths: | 2 |
| Year Built: | 1975 |
| Property Taxes: | $3,523 |
| Days On Market: | 1972 |
| Lot Size: | 0,00 |
Description
Welcome to 1207 George Dr! Enjoy indoor and outdoor living space in this 4 bedroom, 2 bath home with walk-out basement. The updated kitchen with Cambria countertops includes breakfast bar seating. The professionally landscaped yard has a large double deck patio. The 15 ft above-ground pool stays too! Tons of Upgrades.
Property Specifics
| Single Family | |
| — | |
| Bi-Level | |
| 1975 | |
| None | |
| — | |
| No | |
| — |
| Mc Lean | |
| Mission Hills | |
| — / Not Applicable | |
| None | |
| Public | |
| Public Sewer | |
| 10835543 | |
| 1427205004 |
Nearby Schools
| NAME: | DISTRICT: | DISTANCE: | |
|---|---|---|---|
|
Grade School
Sugar Creek Elementary |
5 | — | |
|
Middle School
Kingsley Jr High |
5 | Not in DB | |
|
High School
Normal Community High School |
5 | Not in DB | |
Property History
| DATE: | EVENT: | PRICE: | SOURCE: |
|---|---|---|---|
| 30 Oct, 2020 | Sold | $167,000 | MRED MLS |
| 18 Sep, 2020 | Under contract | $169,900 | MRED MLS |
| — | Last price change | $174,900 | MRED MLS |
| 25 Aug, 2020 | Listed for sale | $179,900 | MRED MLS |






































Room Specifics
Total Bedrooms: 4
Bedrooms Above Ground: 4
Bedrooms Below Ground: 0
Dimensions: —
Floor Type: Carpet
Dimensions: —
Floor Type: Carpet
Dimensions: —
Floor Type: Ceramic Tile
Full Bathrooms: 2
Bathroom Amenities: —
Bathroom in Basement: 0
Rooms: Family Room
Basement Description: None
Other Specifics
| 2 | |
| — | |
| — | |
| — | |
| Mature Trees,Streetlights,Wood Fence | |
| 67 X 107 | |
| — | |
| None | |
| Hardwood Floors | |
| Range, Microwave, Dishwasher, Refrigerator | |
| Not in DB | |
| Street Lights, Street Paved | |
| — | |
| — | |
| — |
Tax History
| Year | Property Taxes |
|---|---|
| 2020 | $3,523 |
Contact Agent
Nearby Similar Homes
Nearby Sold Comparables
Contact Agent
Listing Provided By
RE/MAX Rising









