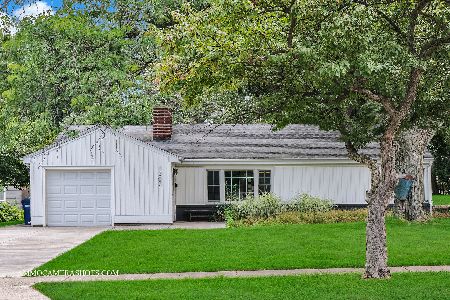1207 President Street, Wheaton, Illinois 60187
$626,500
|
Sold
|
|
| Status: | Closed |
| Sqft: | 3,070 |
| Cost/Sqft: | $211 |
| Beds: | 4 |
| Baths: | 3 |
| Year Built: | 2007 |
| Property Taxes: | $13,190 |
| Days On Market: | 2568 |
| Lot Size: | 0,37 |
Description
Meticulous 4-bedroom, 2.5 bath, w/ 3 car garage and park like backyard. 2-story foyer w/ double staircase welcomes you into this wonderful home. Main floor features hardwood floors, office, a huge updated (2018) gourmet kitchen w/ large island, marble countertops, SS appliances, & walk-in pantry, mudroom and 1st floor laundry, w/ updated powder room (2018). Open & bright living room w/vaulted ceilings, dining room has trey ceilings, wainscoting, crown molding, bay window & transoms. Family room w/ oversized windows, wood burning fireplace w/gas starter. Upstairs features 4 bedrooms incl master suite w/tray ceilings, 2 walk-in closets, dble vanities w/granite countertops, sep tile shower. Professionally landscaped backyard with freshly painted deck (2018). Full house interior painted (2017). Large full basement with high ceilings. This home is great for entertaining! Conveniently located to both downtown Wheaton & Glen Ellyn. Walk to train station, elementary school & prairie path.
Property Specifics
| Single Family | |
| — | |
| — | |
| 2007 | |
| Full | |
| — | |
| No | |
| 0.37 |
| Du Page | |
| — | |
| 0 / Not Applicable | |
| None | |
| Lake Michigan | |
| Public Sewer | |
| 10168376 | |
| 0510315025 |
Nearby Schools
| NAME: | DISTRICT: | DISTANCE: | |
|---|---|---|---|
|
Grade School
Washington Elementary School |
200 | — | |
|
Middle School
Franklin Middle School |
200 | Not in DB | |
|
High School
Wheaton North High School |
200 | Not in DB | |
Property History
| DATE: | EVENT: | PRICE: | SOURCE: |
|---|---|---|---|
| 22 Mar, 2019 | Sold | $626,500 | MRED MLS |
| 22 Jan, 2019 | Under contract | $649,000 | MRED MLS |
| — | Last price change | $659,000 | MRED MLS |
| 9 Jan, 2019 | Listed for sale | $659,000 | MRED MLS |
Room Specifics
Total Bedrooms: 4
Bedrooms Above Ground: 4
Bedrooms Below Ground: 0
Dimensions: —
Floor Type: Carpet
Dimensions: —
Floor Type: Carpet
Dimensions: —
Floor Type: Carpet
Full Bathrooms: 3
Bathroom Amenities: —
Bathroom in Basement: 0
Rooms: Office,Foyer,Mud Room,Eating Area
Basement Description: Unfinished
Other Specifics
| 3 | |
| — | |
| Concrete | |
| Deck, Storms/Screens | |
| — | |
| 66X245 | |
| — | |
| Full | |
| Vaulted/Cathedral Ceilings, Hardwood Floors, First Floor Laundry, Walk-In Closet(s) | |
| Double Oven, Microwave, Dishwasher, Refrigerator, Washer, Dryer, Disposal, Stainless Steel Appliance(s), Cooktop | |
| Not in DB | |
| — | |
| — | |
| — | |
| Wood Burning, Gas Starter |
Tax History
| Year | Property Taxes |
|---|---|
| 2019 | $13,190 |
Contact Agent
Nearby Similar Homes
Nearby Sold Comparables
Contact Agent
Listing Provided By
Berkshire Hathaway HomeServices KoenigRubloff








