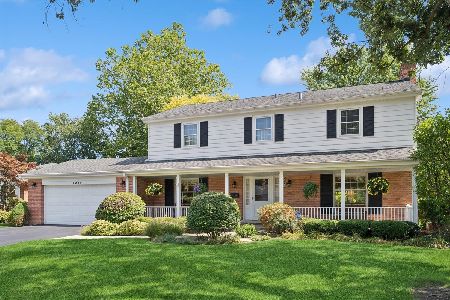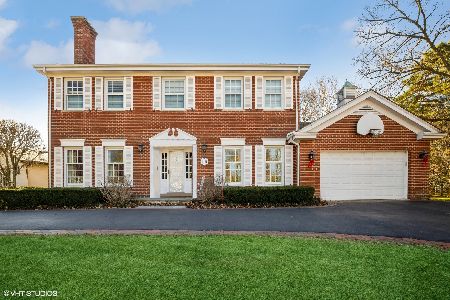1207 Raleigh Road, Glenview, Illinois 60025
$606,000
|
Sold
|
|
| Status: | Closed |
| Sqft: | 0 |
| Cost/Sqft: | — |
| Beds: | 3 |
| Baths: | 2 |
| Year Built: | 1951 |
| Property Taxes: | $9,480 |
| Days On Market: | 1483 |
| Lot Size: | 0,18 |
Description
Charming red brick colonial in an amazing walk to town and Metra train station location while also backing to North Shore Country Club Golf Course. A foyer with modern wallpaper welcomes you to the home with a convenient guest coat closet. The spacious living room features dark refinished hardwood floors, a beautiful bay window for natural light, recessed can lighting, and a wood burning custom tiled fireplace flanked by built-in cabinets and shelves. The living room flows into the dining area also with hardwood floors and a new updated light fixture. The white kitchen features new hardwood floors to match the living room and dining room, all white cabinetry, stone countertops, and stainless-steel appliances. The kitchen has an opening to the main level family room with tile flooring, volume ceiling with beams, and a wall of windows for natural light. Completing the main level is a good-sized bedroom with hardwood floors and a full bathroom with stand-up shower with subway tile surround and a pedestal sink. The second level of the home has two large bedrooms with hardwood floors that share a hall bathroom with a tub/shower with marble surround and a white pedestal sink. Further expanding the living space is large finished basement with a second family room with new carpet, laundry area, and plenty of storage. Equally impressive is the exterior of the home with a brick paver patio and deep maturely landscaped lot. Recent Updates: Hot water heater 2021, air conditioner 2021, refinished hardwood in 2019 and added hardwood in kitchen, new basement carpet and upstairs runner 2020, dining room fixture 2021, entire house freshly painted (first floor in 2021, rest in 2019), roof 2014, furnace 2013, sump and back up 2015, cement work 2016
Property Specifics
| Single Family | |
| — | |
| — | |
| 1951 | |
| — | |
| — | |
| No | |
| 0.18 |
| Cook | |
| — | |
| 0 / Not Applicable | |
| — | |
| — | |
| — | |
| 11306723 | |
| 04352070320000 |
Nearby Schools
| NAME: | DISTRICT: | DISTANCE: | |
|---|---|---|---|
|
Grade School
Lyon Elementary School |
34 | — | |
|
Middle School
Springman Middle School |
34 | Not in DB | |
|
High School
Glenbrook South High School |
225 | Not in DB | |
|
Alternate Elementary School
Pleasant Ridge Elementary School |
— | Not in DB | |
Property History
| DATE: | EVENT: | PRICE: | SOURCE: |
|---|---|---|---|
| 25 Jul, 2012 | Sold | $457,000 | MRED MLS |
| 6 Jun, 2012 | Under contract | $489,500 | MRED MLS |
| 15 May, 2012 | Listed for sale | $489,500 | MRED MLS |
| 28 Apr, 2015 | Sold | $512,000 | MRED MLS |
| 27 Feb, 2015 | Under contract | $519,000 | MRED MLS |
| 24 Feb, 2015 | Listed for sale | $519,000 | MRED MLS |
| 5 Apr, 2019 | Sold | $495,000 | MRED MLS |
| 29 Jan, 2019 | Under contract | $499,000 | MRED MLS |
| 28 Jan, 2019 | Listed for sale | $499,000 | MRED MLS |
| 31 Mar, 2022 | Sold | $606,000 | MRED MLS |
| 20 Jan, 2022 | Under contract | $599,000 | MRED MLS |
| 18 Jan, 2022 | Listed for sale | $599,000 | MRED MLS |
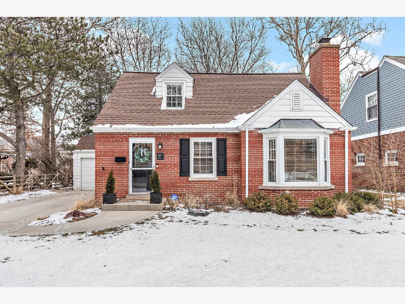
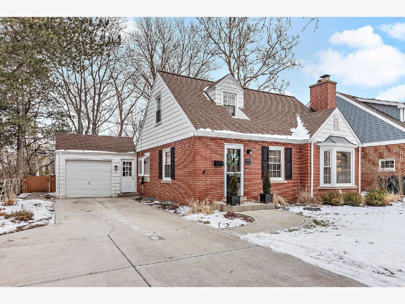
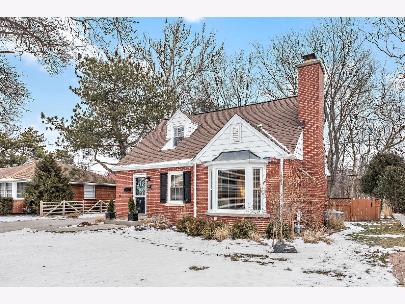
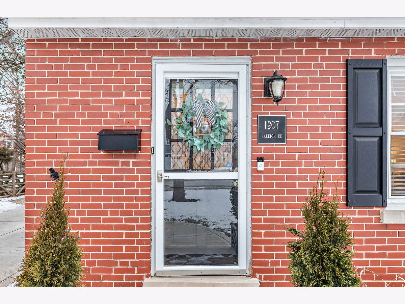
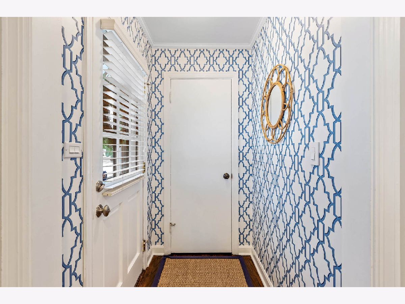
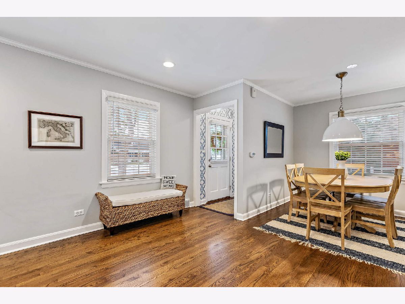
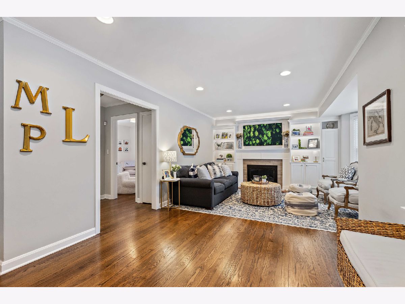
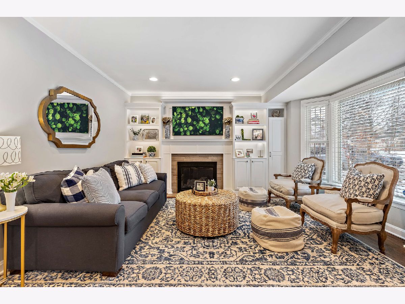
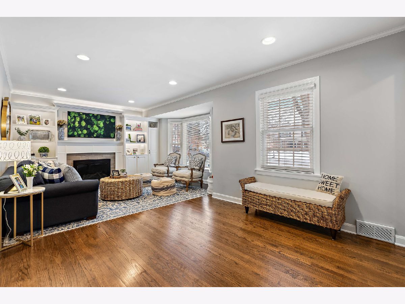
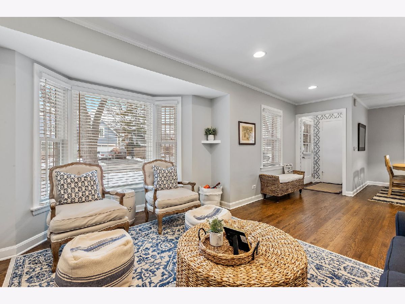
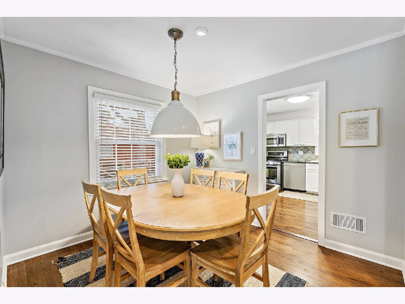
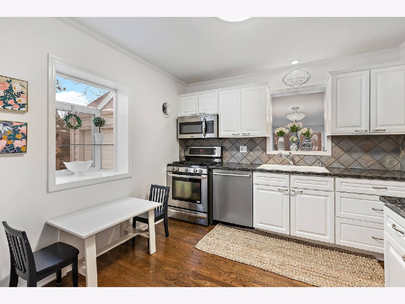
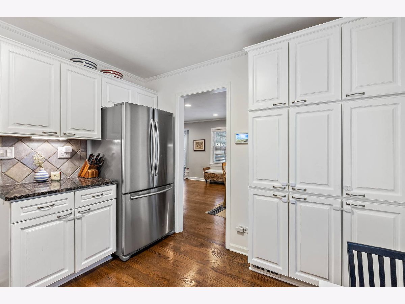
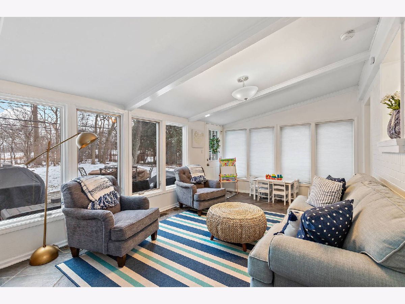
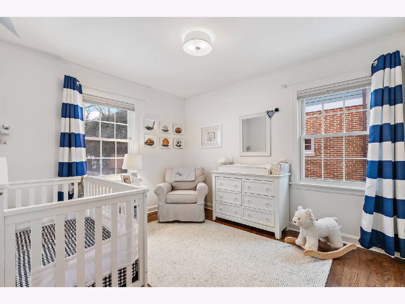
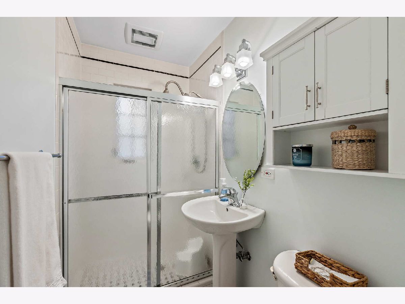
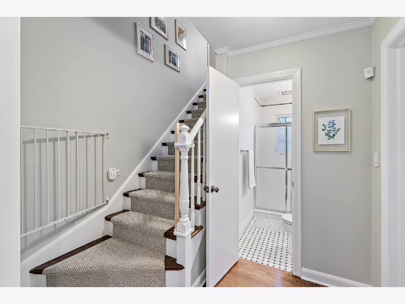
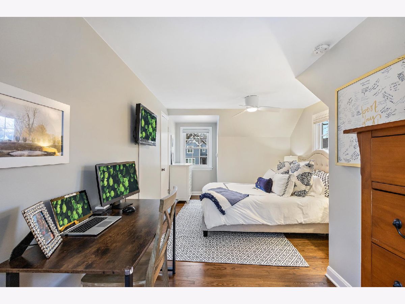
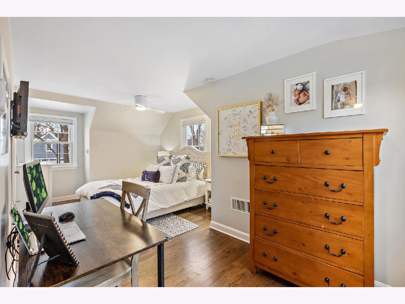
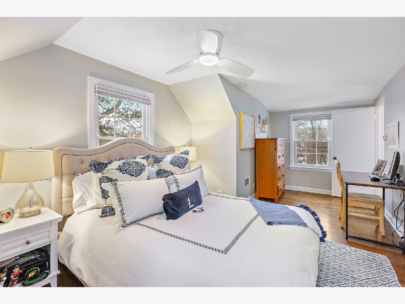
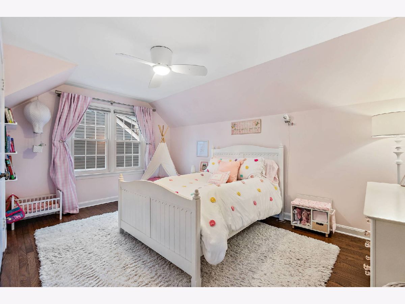
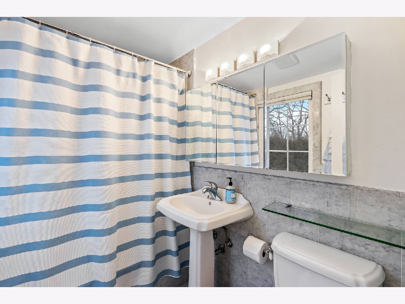
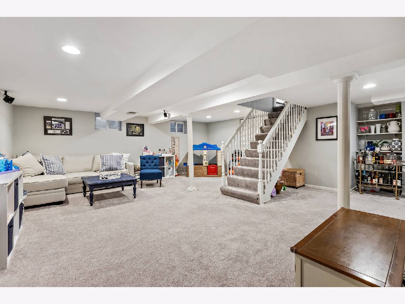
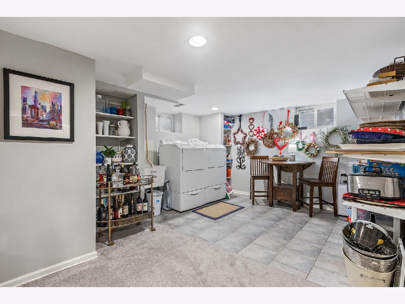
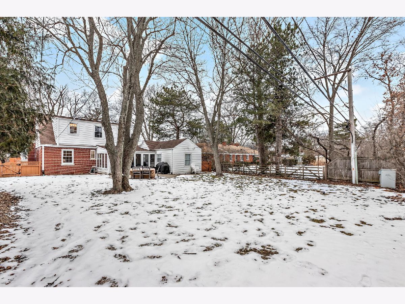
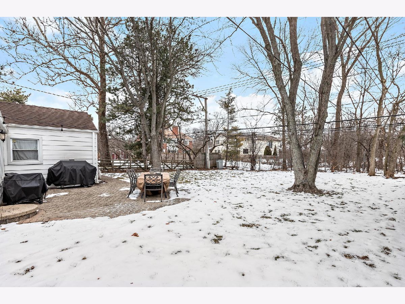
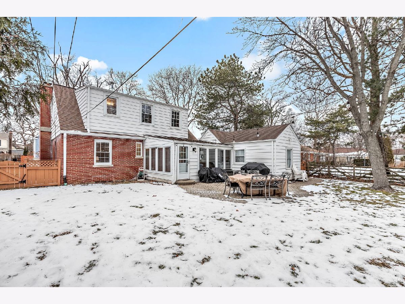
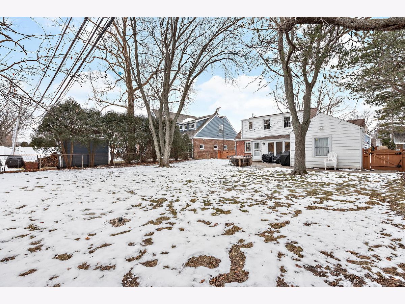
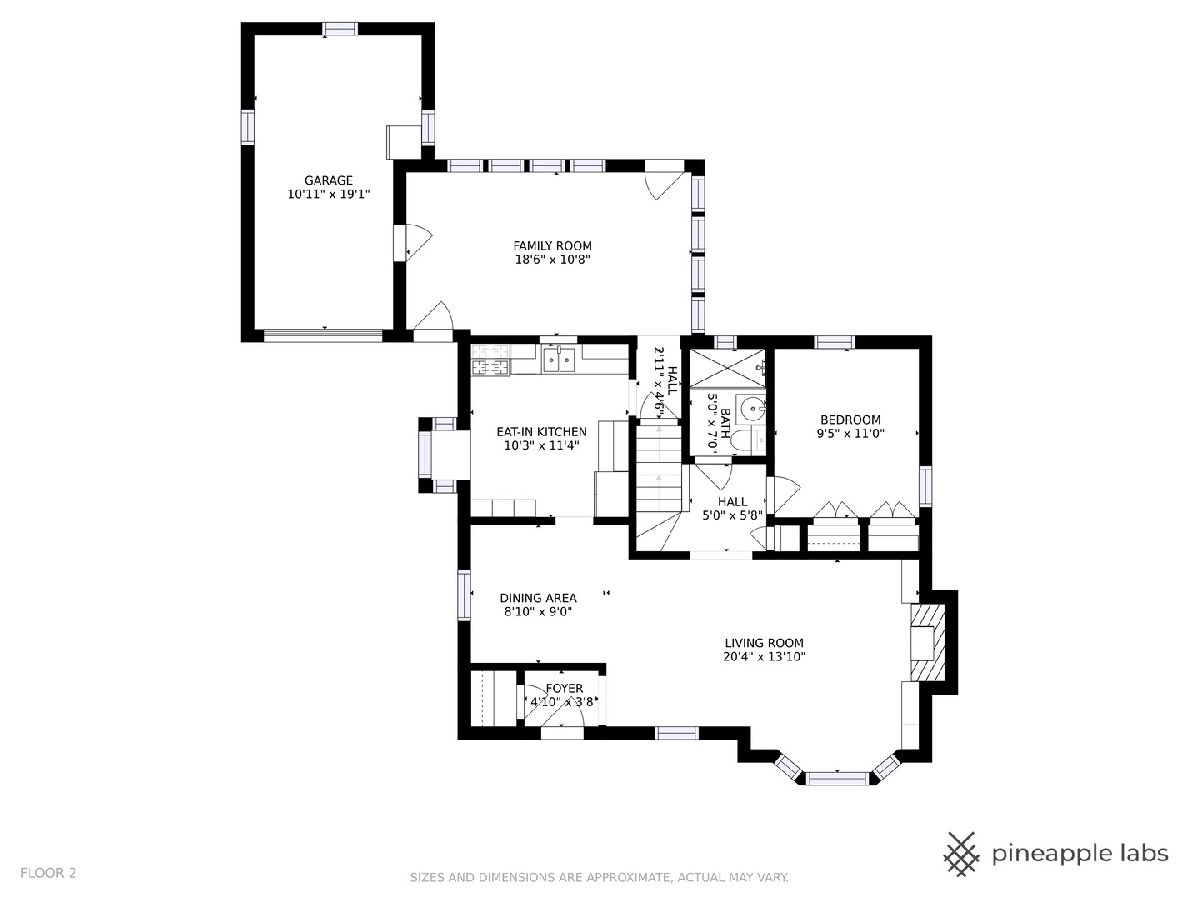
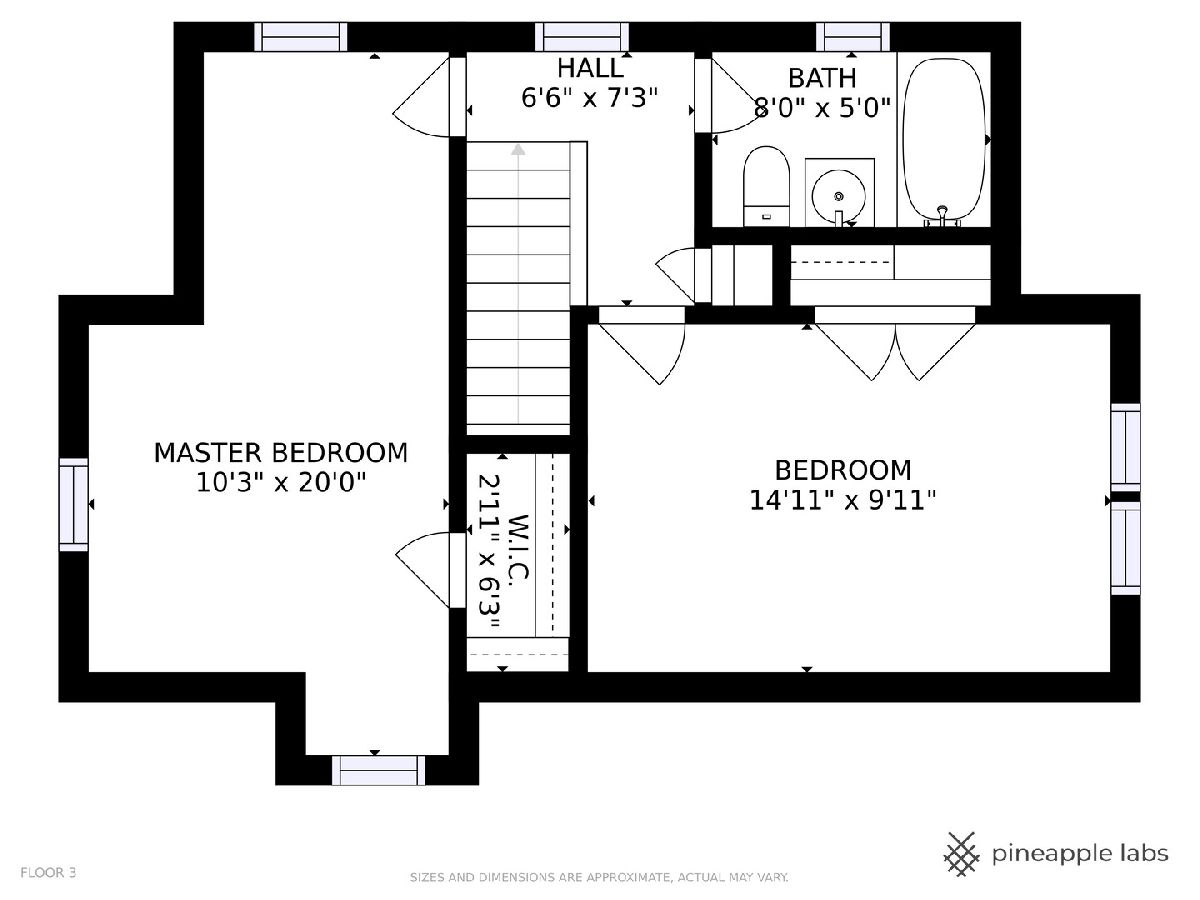
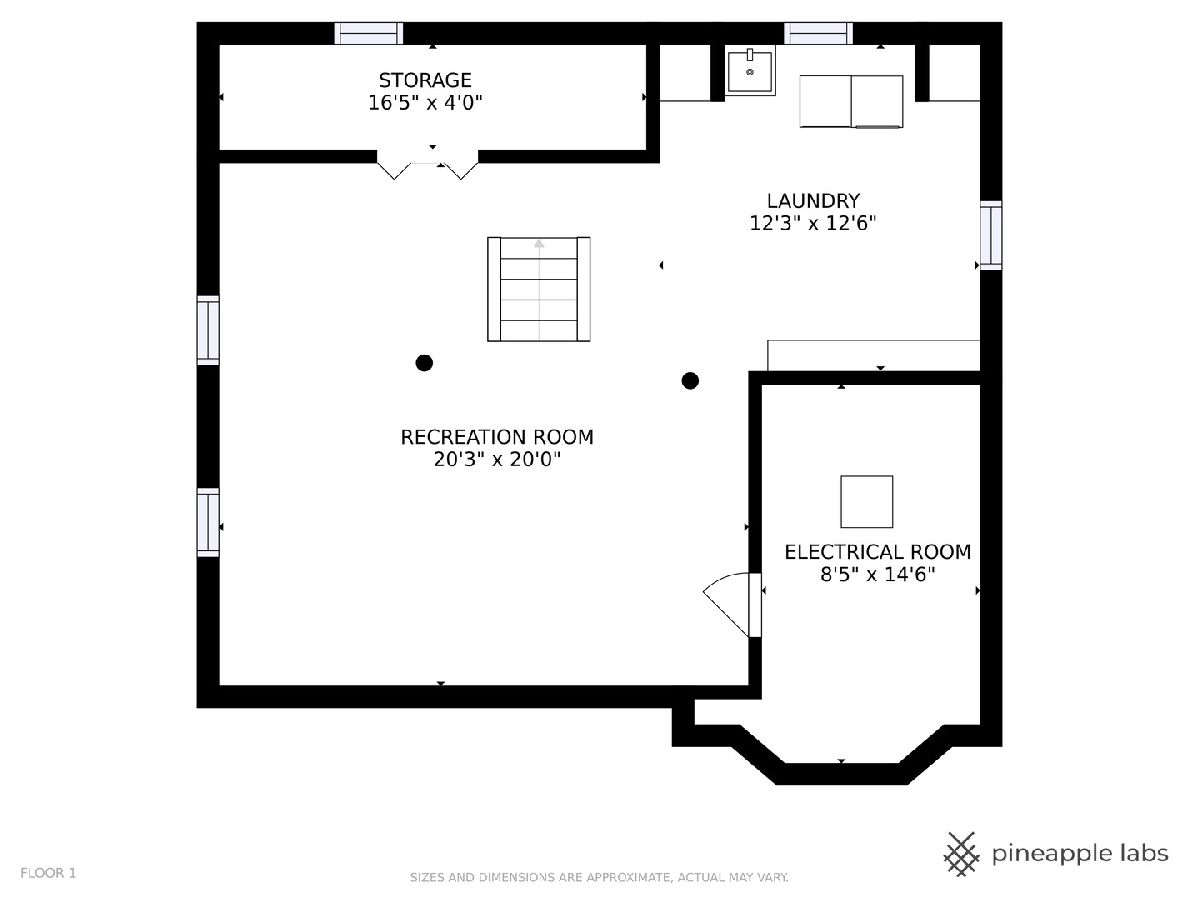
Room Specifics
Total Bedrooms: 3
Bedrooms Above Ground: 3
Bedrooms Below Ground: 0
Dimensions: —
Floor Type: —
Dimensions: —
Floor Type: —
Full Bathrooms: 2
Bathroom Amenities: Whirlpool
Bathroom in Basement: 0
Rooms: —
Basement Description: Finished
Other Specifics
| 1.5 | |
| — | |
| Concrete | |
| — | |
| — | |
| 60X134 | |
| — | |
| — | |
| — | |
| — | |
| Not in DB | |
| — | |
| — | |
| — | |
| — |
Tax History
| Year | Property Taxes |
|---|---|
| 2012 | $8,338 |
| 2015 | $7,717 |
| 2019 | $7,726 |
| 2022 | $9,480 |
Contact Agent
Nearby Similar Homes
Nearby Sold Comparables
Contact Agent
Listing Provided By
Coldwell Banker Realty


