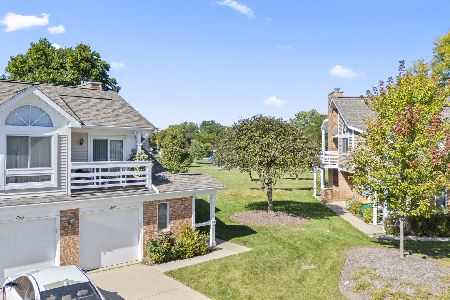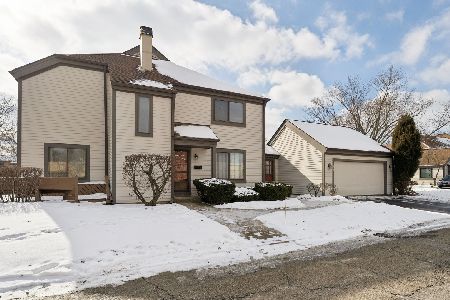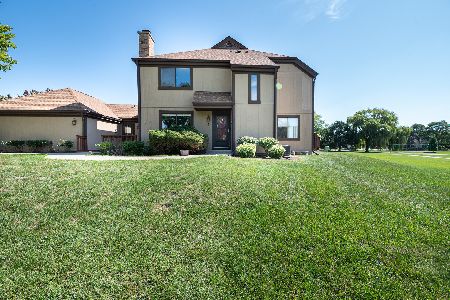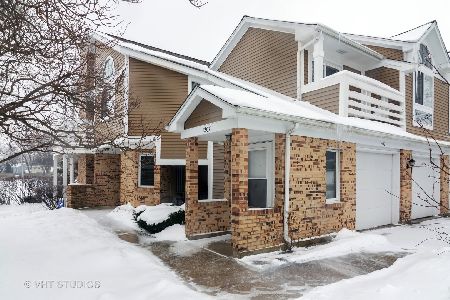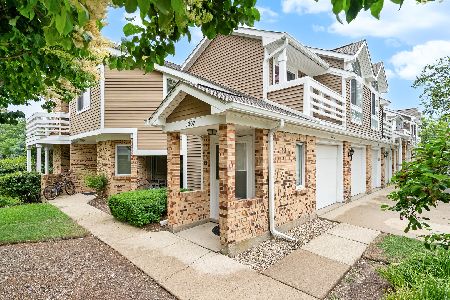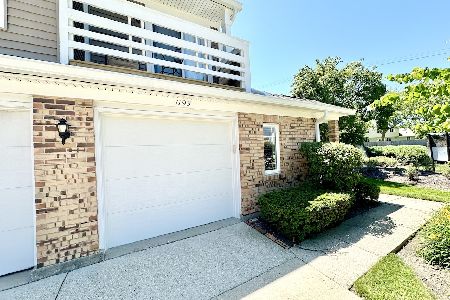1207 Ranchview Court, Buffalo Grove, Illinois 60089
$174,000
|
Sold
|
|
| Status: | Closed |
| Sqft: | 1,160 |
| Cost/Sqft: | $159 |
| Beds: | 2 |
| Baths: | 2 |
| Year Built: | 1985 |
| Property Taxes: | $4,260 |
| Days On Market: | 3875 |
| Lot Size: | 0,00 |
Description
Completely remodeled 2nd floor townhome!! Check out what's new: Stainless Steel Electrolux Appliances (in 2011), granite counters, remodeled baths including new wall and floor tiles, shower base and door, faucets, vanities, mirrors, toilets, closet doors and freshly painted through out. The furnace, A/C, washer and dryer were newly installed in 2012. There are vaulted ceilings, fireplace, an eat-in kitchen w/ recessed lights & a quiet location in the complex. The home will also be getting a new roof this year w/o a special assessment. Any buyer can just move in and enjoy this home!! This home can be rented for investors. Lower association fees & taxes compared to others in Buffalo Grove. Awesome school districts!!
Property Specifics
| Condos/Townhomes | |
| 2 | |
| — | |
| 1985 | |
| None | |
| — | |
| No | |
| — |
| Lake | |
| Spoerlein Farms | |
| 240 / Monthly | |
| Water,Insurance,Exterior Maintenance,Lawn Care,Scavenger,Snow Removal | |
| Public | |
| Public Sewer | |
| 08986611 | |
| 05293010180000 |
Nearby Schools
| NAME: | DISTRICT: | DISTANCE: | |
|---|---|---|---|
|
Grade School
Prairie Elementary School |
96 | — | |
|
Middle School
Twin Groves Middle School |
96 | Not in DB | |
|
High School
Adlai E Stevenson High School |
125 | Not in DB | |
Property History
| DATE: | EVENT: | PRICE: | SOURCE: |
|---|---|---|---|
| 4 Dec, 2015 | Sold | $174,000 | MRED MLS |
| 6 Oct, 2015 | Under contract | $184,900 | MRED MLS |
| — | Last price change | $189,900 | MRED MLS |
| 18 Jul, 2015 | Listed for sale | $189,900 | MRED MLS |
| 6 Aug, 2025 | Sold | $325,000 | MRED MLS |
| 12 Jul, 2025 | Under contract | $325,000 | MRED MLS |
| 3 Jul, 2025 | Listed for sale | $325,000 | MRED MLS |
Room Specifics
Total Bedrooms: 2
Bedrooms Above Ground: 2
Bedrooms Below Ground: 0
Dimensions: —
Floor Type: Carpet
Full Bathrooms: 2
Bathroom Amenities: —
Bathroom in Basement: 0
Rooms: No additional rooms
Basement Description: Slab
Other Specifics
| 1 | |
| Concrete Perimeter | |
| Asphalt | |
| Balcony, End Unit | |
| Common Grounds | |
| COMMON | |
| — | |
| Full | |
| Vaulted/Cathedral Ceilings, Skylight(s), Laundry Hook-Up in Unit | |
| Range, Microwave, Dishwasher, Refrigerator, Washer, Dryer, Disposal, Stainless Steel Appliance(s) | |
| Not in DB | |
| — | |
| — | |
| — | |
| Gas Log |
Tax History
| Year | Property Taxes |
|---|---|
| 2015 | $4,260 |
| 2025 | $7,561 |
Contact Agent
Nearby Similar Homes
Nearby Sold Comparables
Contact Agent
Listing Provided By
Supreme Realty, Inc.

