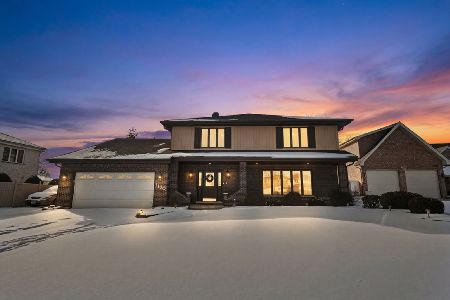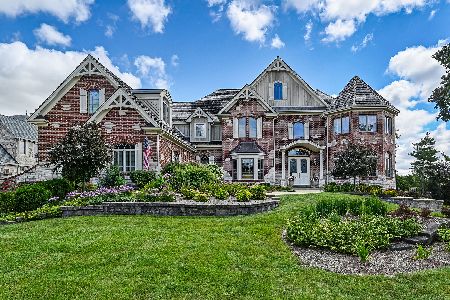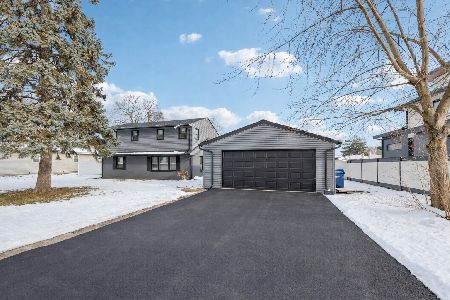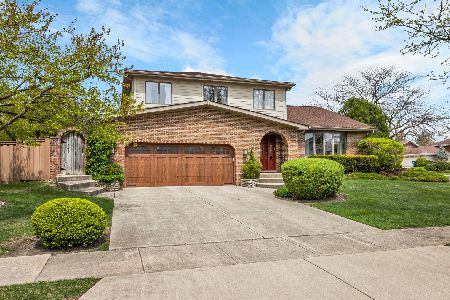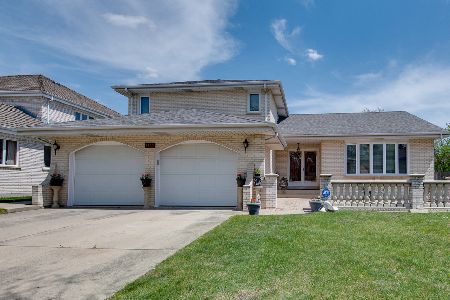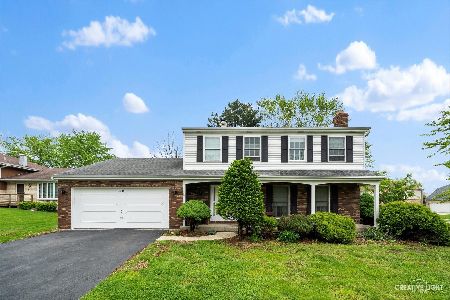1207 Surrey Road, Addison, Illinois 60101
$507,500
|
Sold
|
|
| Status: | Closed |
| Sqft: | 3,571 |
| Cost/Sqft: | $151 |
| Beds: | 4 |
| Baths: | 4 |
| Year Built: | 1992 |
| Property Taxes: | $12,746 |
| Days On Market: | 2089 |
| Lot Size: | 0,24 |
Description
Beautifully maintained all-brick home with 4 bedroom/4 baths and a full finished basement. Open concept kitchen and vaulted family room with soaring brick gas fireplace are great for entertaining. Spacious kitchen w/ample cabinetry, granite counters, center island, stainless appliances, wet bar, and eating area has sliding doors leading to lovely deck and yard. 1st floor office can be used as guest/in-law bedroom with an adjacent full bathroom. Formal dining room and living room with tray ceilings has big windows for lots of natural light. The second floor offers 4 very spacious bedrooms and the master suite highlights a luxurious bath and large sitting area. Basement has a huge recreation area with full kitchen and full bath. A must see if you are looking for a usable finished basement that can be used for entertaining or as an in-law arrangement. Dual-zoned HVAC, 3-car garage, and newer windows. Come check this one out!
Property Specifics
| Single Family | |
| — | |
| Traditional | |
| 1992 | |
| Full | |
| — | |
| No | |
| 0.24 |
| Du Page | |
| — | |
| 0 / Not Applicable | |
| None | |
| Lake Michigan | |
| Public Sewer | |
| 10743474 | |
| 0320107015 |
Nearby Schools
| NAME: | DISTRICT: | DISTANCE: | |
|---|---|---|---|
|
Grade School
Stone Elementary School |
4 | — | |
|
Middle School
Indian Trail Junior High School |
4 | Not in DB | |
|
High School
Addison Trail High School |
88 | Not in DB | |
Property History
| DATE: | EVENT: | PRICE: | SOURCE: |
|---|---|---|---|
| 28 Sep, 2020 | Sold | $507,500 | MRED MLS |
| 8 Aug, 2020 | Under contract | $539,000 | MRED MLS |
| — | Last price change | $549,000 | MRED MLS |
| 11 Jun, 2020 | Listed for sale | $549,000 | MRED MLS |




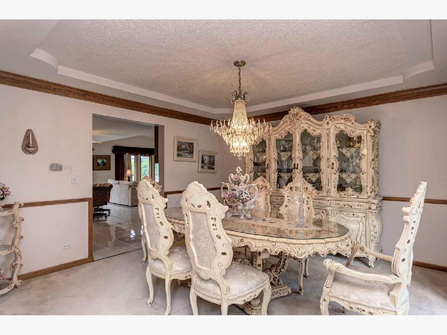
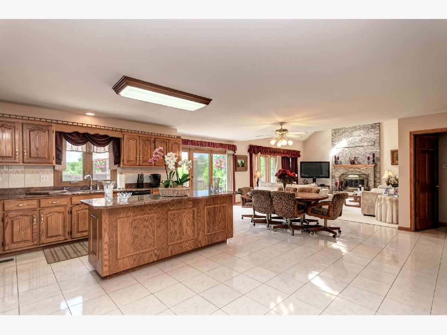
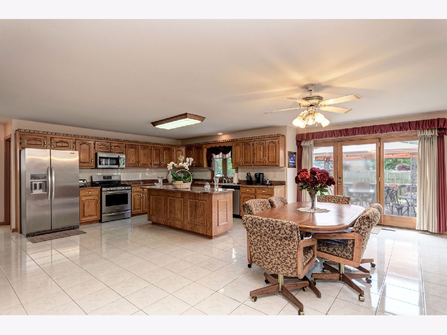
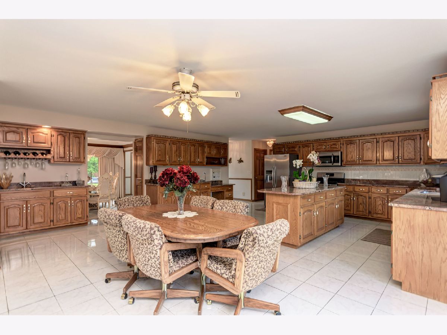

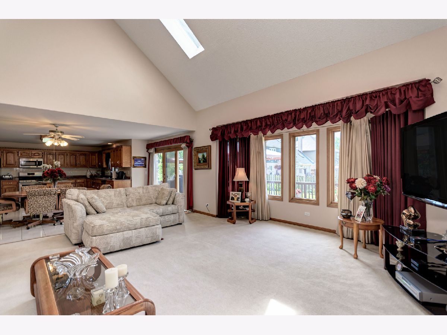
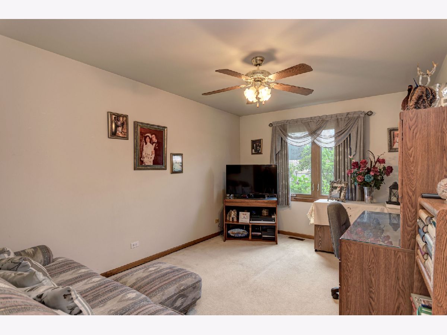
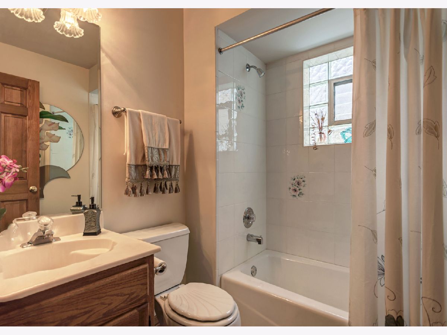
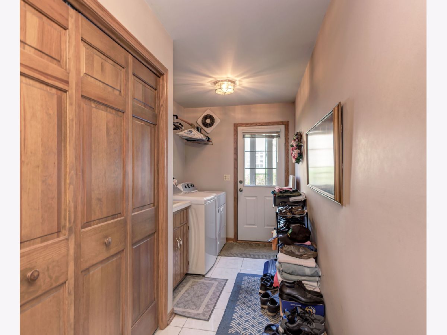
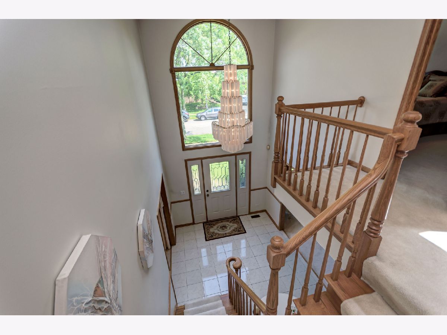
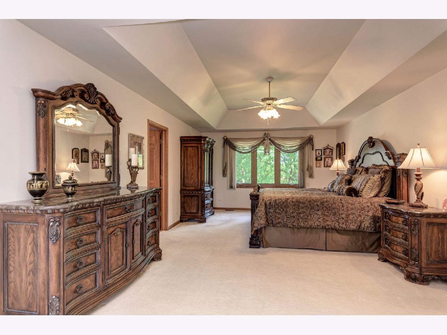
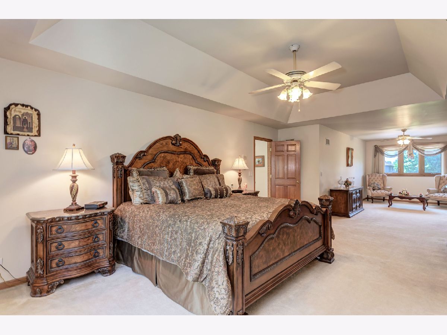
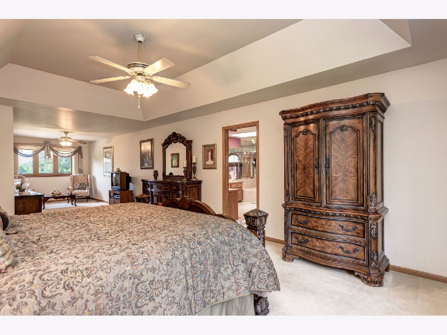

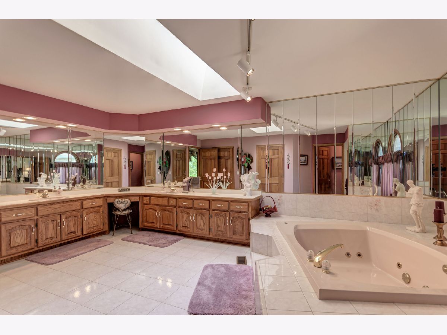
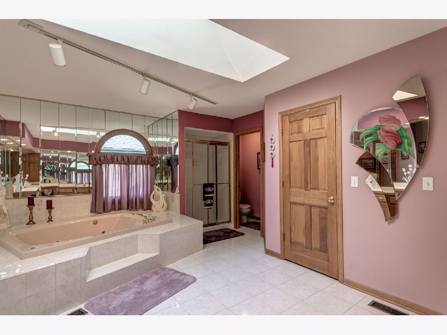
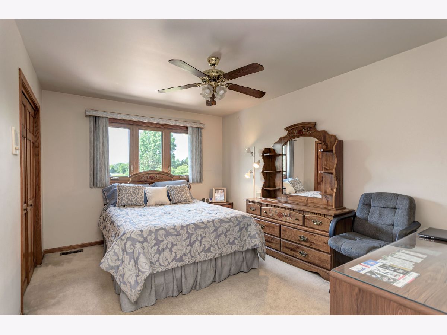

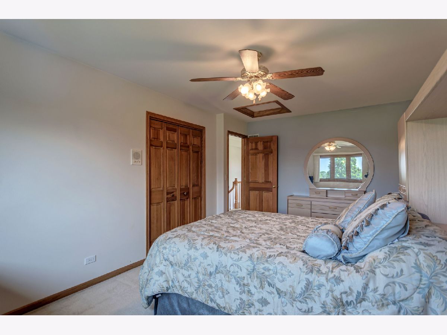
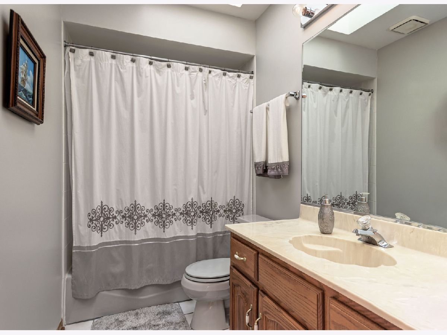

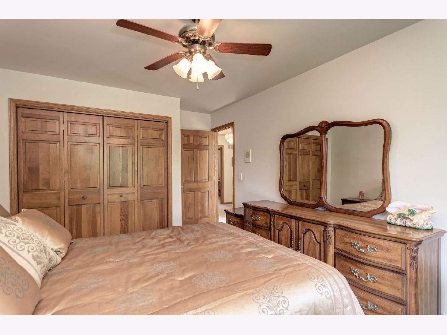
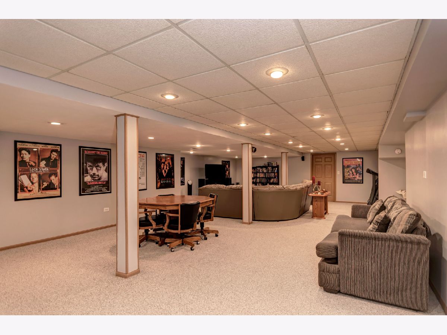
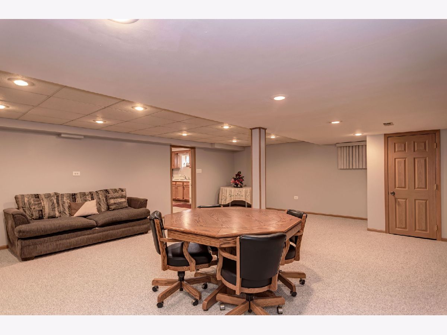

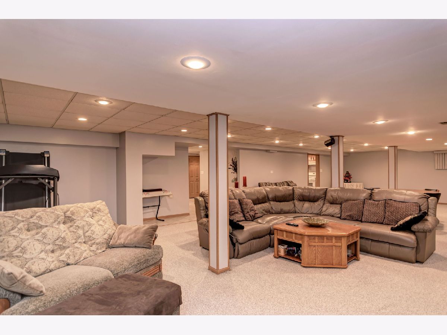
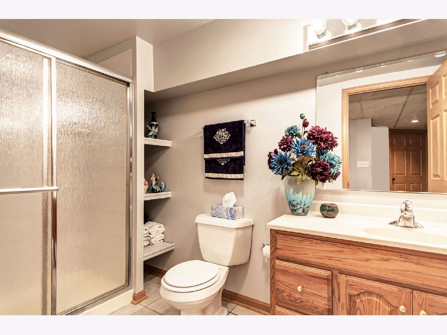
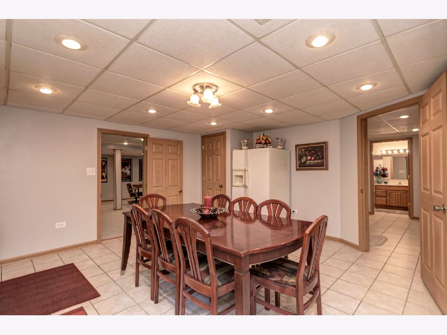

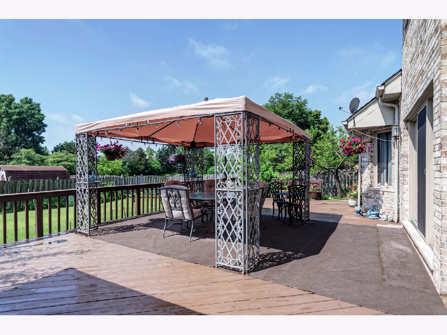
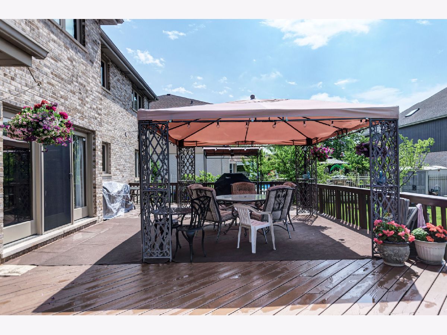

Room Specifics
Total Bedrooms: 4
Bedrooms Above Ground: 4
Bedrooms Below Ground: 0
Dimensions: —
Floor Type: Carpet
Dimensions: —
Floor Type: Carpet
Dimensions: —
Floor Type: Carpet
Full Bathrooms: 4
Bathroom Amenities: Whirlpool,Separate Shower,Double Sink
Bathroom in Basement: 1
Rooms: Office,Recreation Room,Kitchen
Basement Description: Finished
Other Specifics
| 3 | |
| Concrete Perimeter | |
| Concrete | |
| Deck, Storms/Screens | |
| — | |
| 77X133X77X133 | |
| Unfinished | |
| Full | |
| Vaulted/Cathedral Ceilings, Skylight(s), In-Law Arrangement, First Floor Laundry, First Floor Full Bath, Walk-In Closet(s) | |
| Range, Microwave, Dishwasher, Refrigerator, Washer, Dryer, Disposal, Stainless Steel Appliance(s) | |
| Not in DB | |
| Park, Curbs, Sidewalks, Street Lights, Street Paved | |
| — | |
| — | |
| Gas Log, Gas Starter |
Tax History
| Year | Property Taxes |
|---|---|
| 2020 | $12,746 |
Contact Agent
Nearby Similar Homes
Nearby Sold Comparables
Contact Agent
Listing Provided By
Century 21 Lullo

