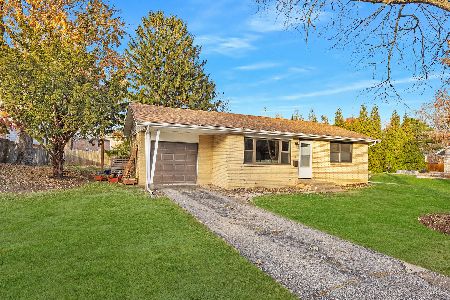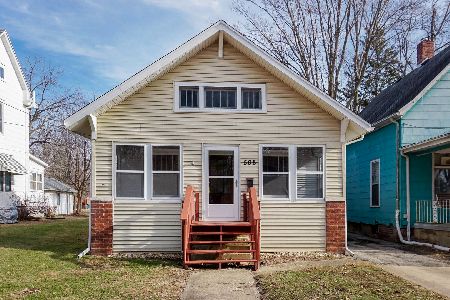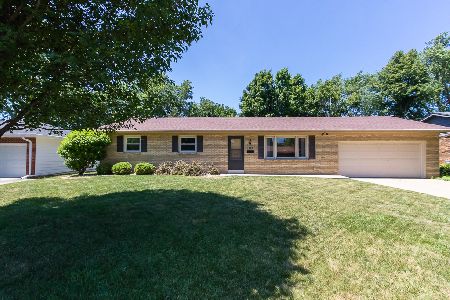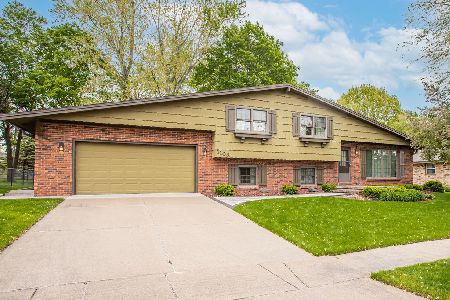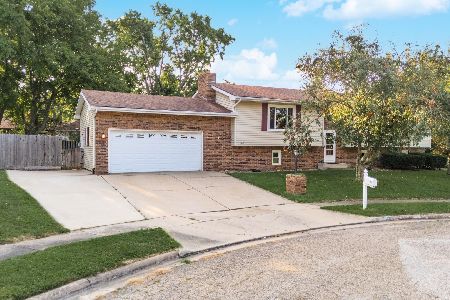1207 Walnut, Normal, Illinois 61761
$148,750
|
Sold
|
|
| Status: | Closed |
| Sqft: | 1,439 |
| Cost/Sqft: | $108 |
| Beds: | 3 |
| Baths: | 2 |
| Year Built: | 1966 |
| Property Taxes: | $3,092 |
| Days On Market: | 2828 |
| Lot Size: | 0,00 |
Description
Wow! This is a stunning and well maintained brick ranch in a wonderful neighborhood. The main floor includes a bright and cheery living room with gorgeous natural sunlight and new carpets (16), a recently remodeled kitchen (16), a bonus den/family room with fireplace and tons of windows, 3 bedrooms and a large full bath. Lower level has a great family room, a bonus room (poss 4th bedroom), gorgeous remodeled bath and a laundry/storage room. Roof 13; furnace, windows 05; upstairs bath 07; basement bath 17.
Property Specifics
| Single Family | |
| — | |
| Ranch | |
| 1966 | |
| Partial | |
| — | |
| No | |
| — |
| Mc Lean | |
| North Normal | |
| — / Not Applicable | |
| — | |
| Public | |
| Public Sewer | |
| 10222017 | |
| 1422304025 |
Nearby Schools
| NAME: | DISTRICT: | DISTANCE: | |
|---|---|---|---|
|
Grade School
Fairview Elementary |
5 | — | |
|
Middle School
Chiddix Jr High |
5 | Not in DB | |
|
High School
Normal Community High School |
5 | Not in DB | |
Property History
| DATE: | EVENT: | PRICE: | SOURCE: |
|---|---|---|---|
| 24 Aug, 2018 | Sold | $148,750 | MRED MLS |
| 4 Aug, 2018 | Under contract | $154,900 | MRED MLS |
| 25 Apr, 2018 | Listed for sale | $169,900 | MRED MLS |
Room Specifics
Total Bedrooms: 3
Bedrooms Above Ground: 3
Bedrooms Below Ground: 0
Dimensions: —
Floor Type: Hardwood
Dimensions: —
Floor Type: Hardwood
Full Bathrooms: 2
Bathroom Amenities: —
Bathroom in Basement: 1
Rooms: Other Room,Family Room,Enclosed Porch Heated
Basement Description: Partially Finished
Other Specifics
| 1 | |
| — | |
| — | |
| Patio, Porch | |
| Fenced Yard,Mature Trees,Landscaped | |
| 72X120 | |
| Pull Down Stair | |
| — | |
| First Floor Full Bath, Built-in Features | |
| Dishwasher, Refrigerator, Range, Washer, Dryer, Microwave | |
| Not in DB | |
| — | |
| — | |
| — | |
| Gas Log |
Tax History
| Year | Property Taxes |
|---|---|
| 2018 | $3,092 |
Contact Agent
Nearby Similar Homes
Contact Agent
Listing Provided By
RE/MAX Rising


