12074 Winterberry Lane, Plainfield, Illinois 60585
$835,000
|
Sold
|
|
| Status: | Closed |
| Sqft: | 4,006 |
| Cost/Sqft: | $216 |
| Beds: | 5 |
| Baths: | 4 |
| Year Built: | 2016 |
| Property Taxes: | $13,305 |
| Days On Market: | 216 |
| Lot Size: | 0,00 |
Description
Move-In Ready Luxury with Every Upgrade - Welcome to Your Private Oasis! Welcome to this beautifully maintained 5-bedroom, 4-bathroom home with a 6th bedroom in the basement - recently built in 2016, located in the sought-after Heritage Oaks neighborhood near Plainfield North High School. With over 4,000 sq ft of finished living space on the main levels and 1,800 additional sq ft in the basement, fresh paint, and countless upgrades, this home blends modern elegance with everyday functionality - and it's less than 10 years old. Step into the impressive two-story foyer and take in the expansive open-concept layout, featuring a large living room, dining area, breakfast nook, and a soaring two-story family room full of natural light. Gleaming hardwood floors span the entire first floor. And the centerpiece of the home is a two-sided stone fireplace, which is a true showstopper. An entertainers dream! The gourmet kitchen is a standout, boasting Kitchen Aid appliances, a double oven, and white and gray quartz counter tops complemented by a gray subway tile back splash and white cabinetry. Featuring a center island and a secondary island with breakfast bar. A main-floor flex room with cathedral ceilings serves perfectly as a home office or guest bedroom, located next to a full bathroom - ideal for multi-generational living or work-from-home flexibility. This home is already wired with fiber optics. Upstairs, the oversized primary suite offers a spa-like escape with a jetted soaking tub, LED-lit mirrors, a large walk-in shower, and a custom-built walk-in closet. Three additional bedrooms upstairs - two include custom closet organizers, and one features a Murphy bed for versatility. The deep-pour finished basement is built for entertaining and more, featuring a golf simulator/movie room, a stylish wet bar with sink, beverage fridge, and wine fridge, and an optional sixth bedroom - perfect for an office, studio, or guest suite. You'll also find a luxury bathroom with large standing shower, quartz bar overlooking the golf/movie room, workout area, storage space, dual heaters, dual sump pumps with battery backup and a wide-open layout ready for your ideas. Step outside into your fully fenced backyard, where mature trees provide privacy for relaxing in the new Jacuzzi hot tub (optional), gathering around the fire pit, or entertaining on the spacious patio. The front of the home features excellent curb appeal with an insulated three-car garage with insulated garage doors, Goalrilla basketball hoop, a three-car front facing garage, dual air conditioner units and a wired security system for added peace of mind. Zoned to top-rated schools - Freedom Elementary, Heritage Grove Middle School, and Plainfield North High School - this home also includes an optional Southpointe pool bond for summer enjoyment. This beautifully upgraded, move-in-ready home truly has it all - space, comfort, security, and a location that can't be beat. Walkable to Five Star Tennis, Normantown Equestrian Center, Plainfield North High School and Naperville city limits with Commisioner's Park. Don't delay, this home truly has it ALL!
Property Specifics
| Single Family | |
| — | |
| — | |
| 2016 | |
| — | |
| WILDSTONE | |
| No | |
| — |
| Will | |
| Heritage Oaks | |
| 165 / Quarterly | |
| — | |
| — | |
| — | |
| 12364945 | |
| 0701292010110000 |
Nearby Schools
| NAME: | DISTRICT: | DISTANCE: | |
|---|---|---|---|
|
Grade School
Freedom Elementary School |
202 | — | |
|
Middle School
Heritage Grove Middle School |
202 | Not in DB | |
|
High School
Plainfield North High School |
202 | Not in DB | |
Property History
| DATE: | EVENT: | PRICE: | SOURCE: |
|---|---|---|---|
| 27 Jun, 2025 | Sold | $835,000 | MRED MLS |
| 16 May, 2025 | Under contract | $865,000 | MRED MLS |
| 14 May, 2025 | Listed for sale | $865,000 | MRED MLS |
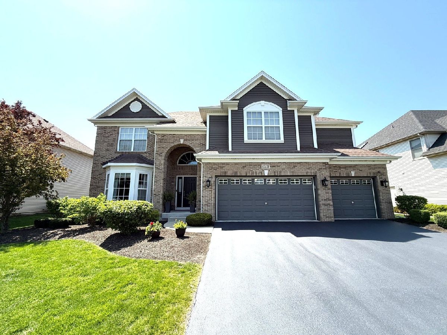
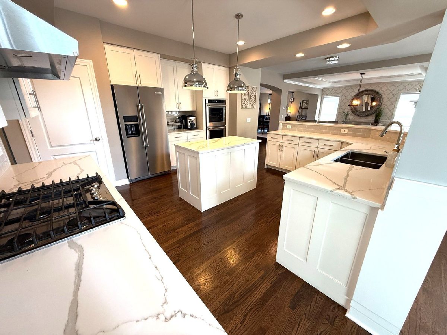
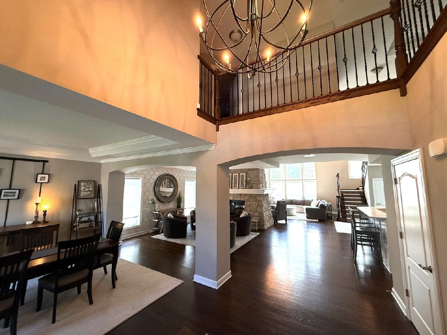
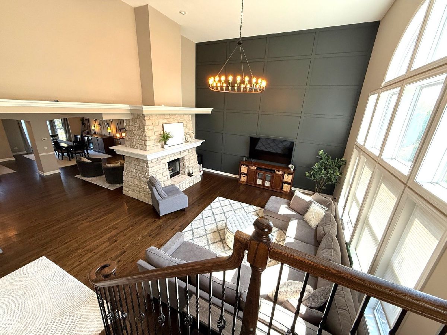
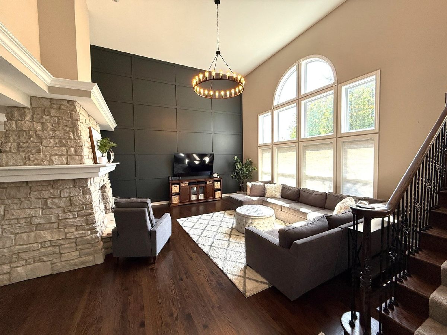
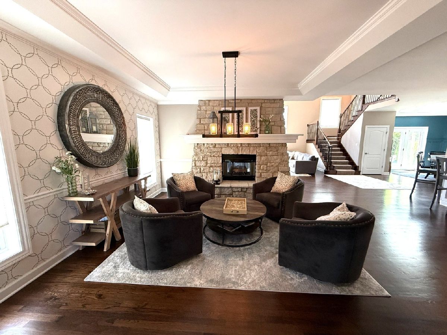
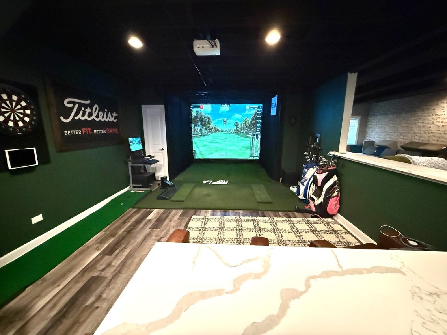
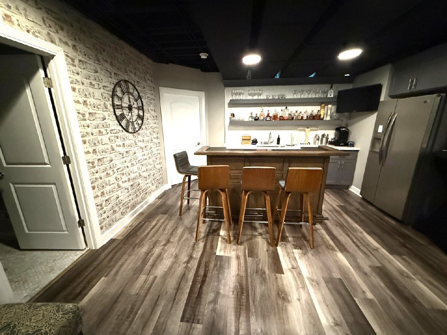
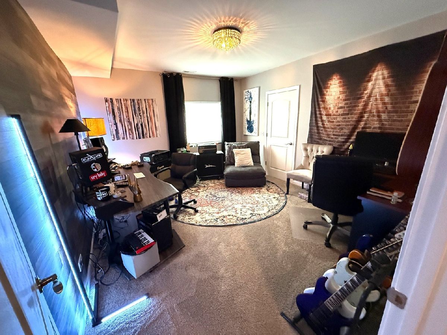
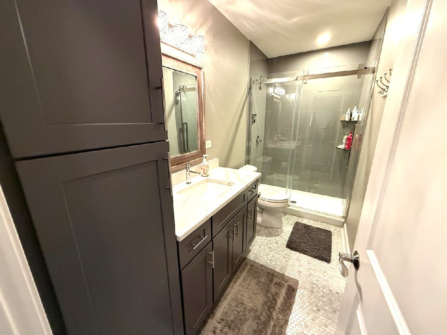
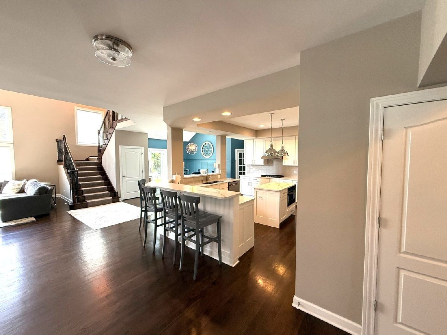
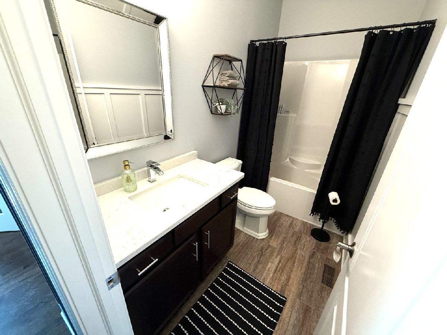
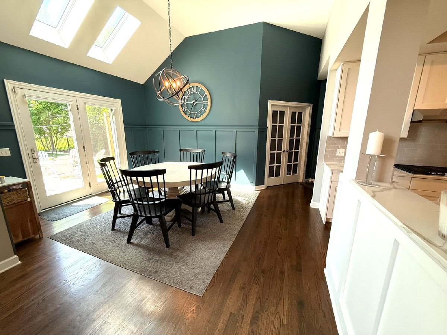
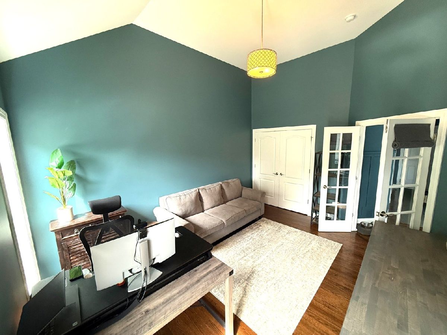
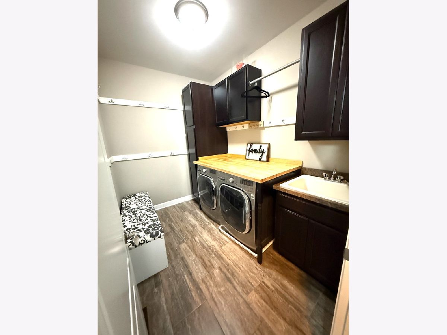
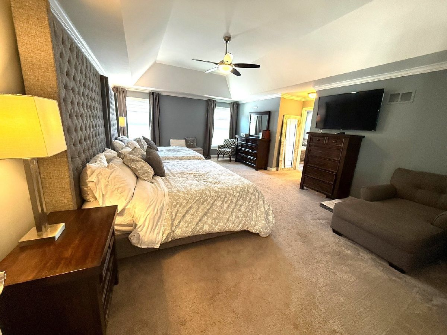
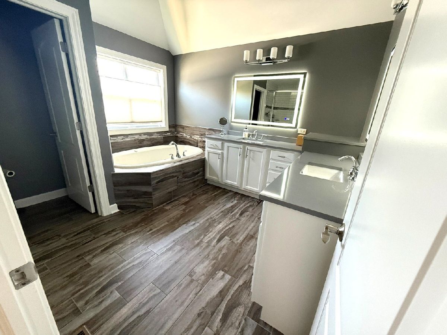
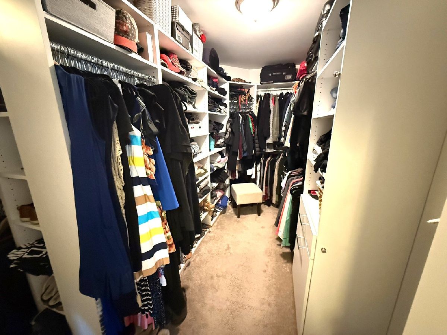
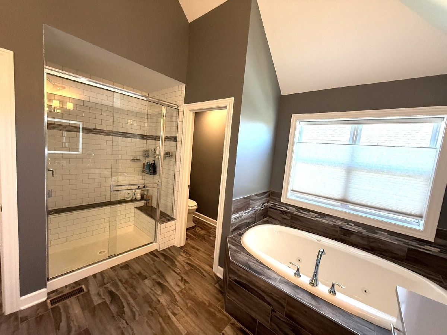
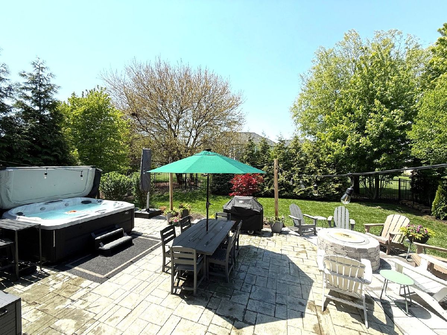
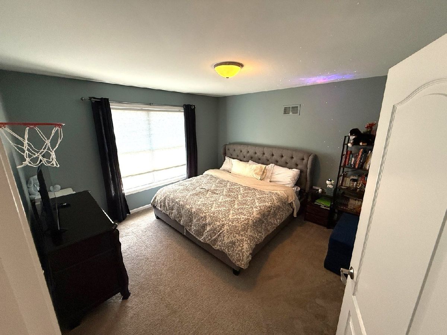
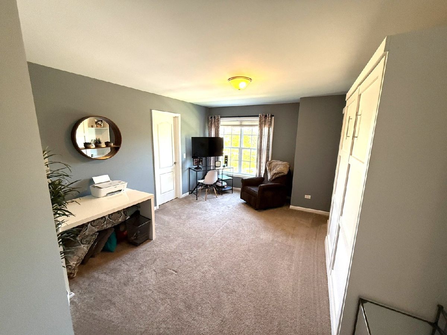
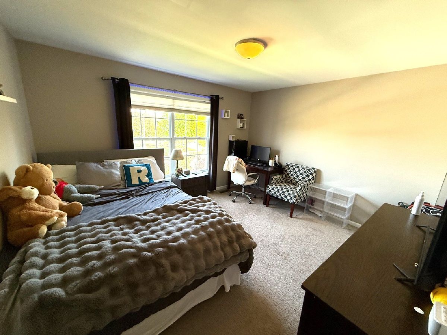
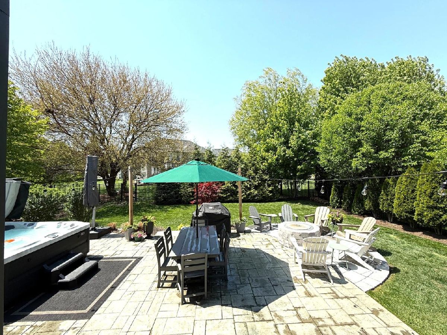
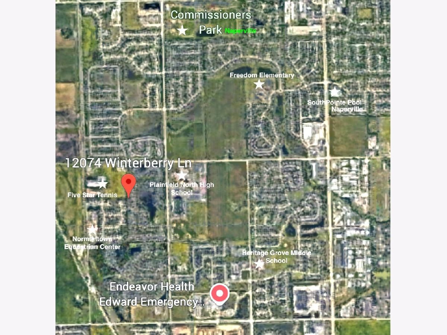
Room Specifics
Total Bedrooms: 6
Bedrooms Above Ground: 5
Bedrooms Below Ground: 1
Dimensions: —
Floor Type: —
Dimensions: —
Floor Type: —
Dimensions: —
Floor Type: —
Dimensions: —
Floor Type: —
Dimensions: —
Floor Type: —
Full Bathrooms: 4
Bathroom Amenities: Whirlpool,Separate Shower,Double Sink,Soaking Tub
Bathroom in Basement: 1
Rooms: —
Basement Description: —
Other Specifics
| 3 | |
| — | |
| — | |
| — | |
| — | |
| 75X140 | |
| Unfinished | |
| — | |
| — | |
| — | |
| Not in DB | |
| — | |
| — | |
| — | |
| — |
Tax History
| Year | Property Taxes |
|---|---|
| 2025 | $13,305 |
Contact Agent
Contact Agent
Listing Provided By
Circle One Realty


