1208 Broad Creek Road, Bloomington, Illinois 61704
$460,000
|
Sold
|
|
| Status: | Closed |
| Sqft: | 2,842 |
| Cost/Sqft: | $155 |
| Beds: | 4 |
| Baths: | 4 |
| Year Built: | 1999 |
| Property Taxes: | $9,001 |
| Days On Market: | 265 |
| Lot Size: | 0,00 |
Description
Welcome to this beautifully appointed 4-bedroom, 3.5-bathroom home located in the highly sought-after Golden Eagle neighborhood in Bloomington, IL. Situated in the award-winning Unit 5 school district, this spacious and light-filled home offers an ideal combination of style, space, and comfort for today's modern living. Step inside to a welcoming open-concept layout where the kitchen flows seamlessly into the family room-perfect for entertaining or everyday living. The kitchen features ample cabinetry, quality finishes, and plenty of space for cooking and gathering. One of the standout features of this home is the stunning four-seasons room, filled with windows that invite in natural light year-round. A cozy fireplace adds charm and warmth, making this a perfect spot to relax no matter the season. Upstairs, you'll find four generously sized bedrooms, including a luxurious primary suite complete with a private bathroom featuring a soaking tub, separate shower, and walk-in closet. The full finished basement offers fantastic extra space for a rec room, guest suite, or home office, and includes a full bathroom for added convenience. Outside, enjoy the beautifully landscaped backyard with a spacious professionally installed patio, mature trees, and lush greenery-creating a peaceful outdoor retreat. An attached 3-car garage provides ample storage and functionality. Don't miss the opportunity to make this exceptional property your next home. Schedule your private tour today!
Property Specifics
| Single Family | |
| — | |
| — | |
| 1999 | |
| — | |
| — | |
| No | |
| 0 |
| — | |
| Golden Eagle | |
| 0 / Not Applicable | |
| — | |
| — | |
| — | |
| 12308343 | |
| 1531178029 |
Nearby Schools
| NAME: | DISTRICT: | DISTANCE: | |
|---|---|---|---|
|
Grade School
Northpoint Elementary |
5 | — | |
|
Middle School
Kingsley Jr High |
5 | Not in DB | |
|
High School
Normal Community High School |
5 | Not in DB | |
Property History
| DATE: | EVENT: | PRICE: | SOURCE: |
|---|---|---|---|
| 11 Jul, 2025 | Sold | $460,000 | MRED MLS |
| 13 Jun, 2025 | Under contract | $439,900 | MRED MLS |
| 10 Jun, 2025 | Listed for sale | $439,900 | MRED MLS |
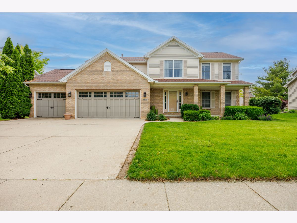
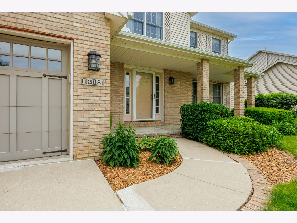
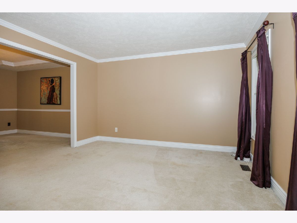
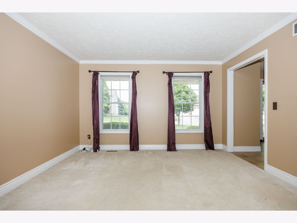
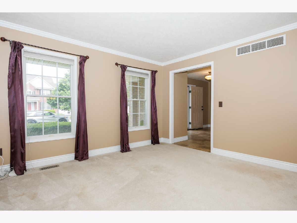
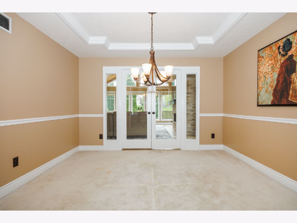
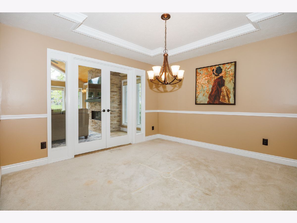
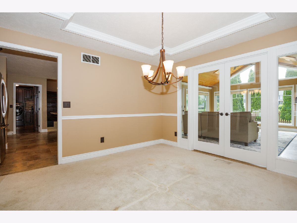
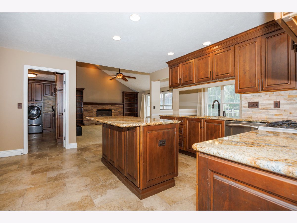
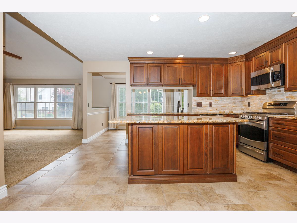
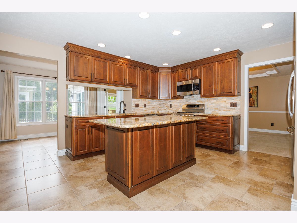
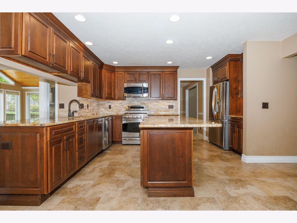
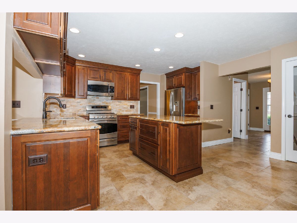
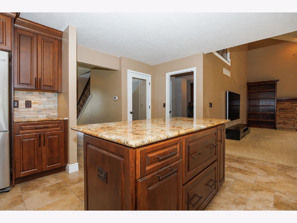
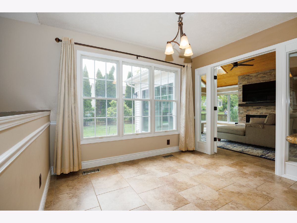
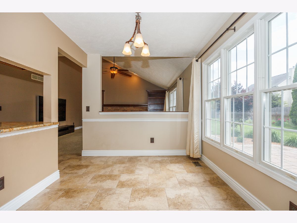
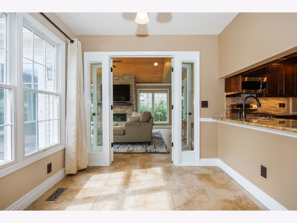
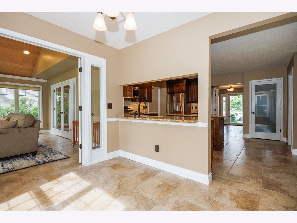
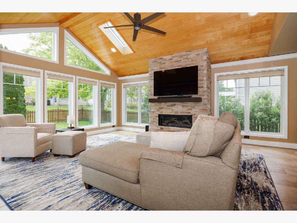
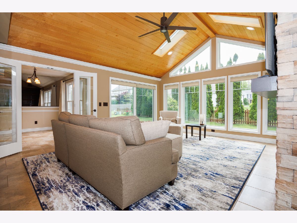
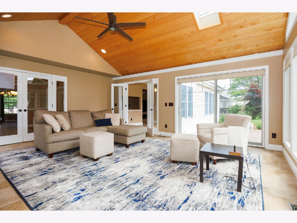
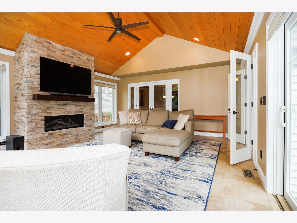
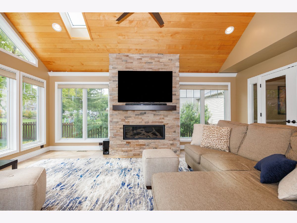
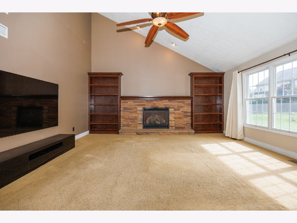
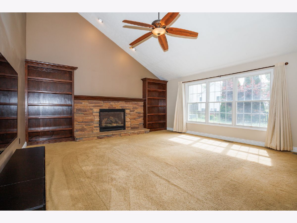
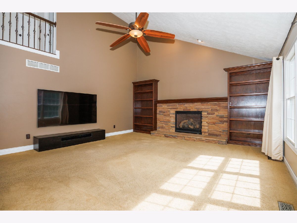
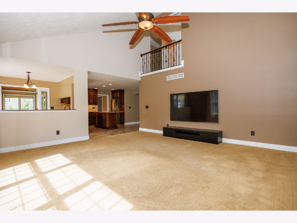
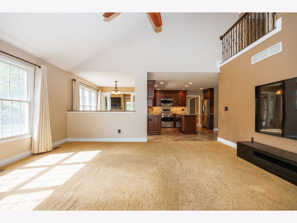
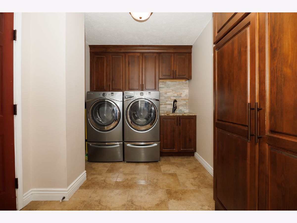
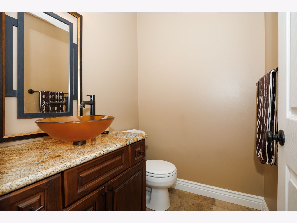
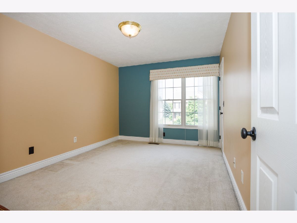
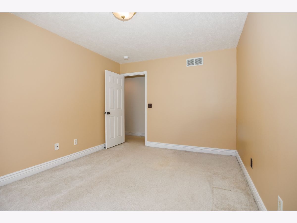
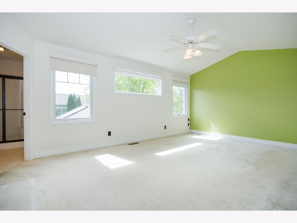
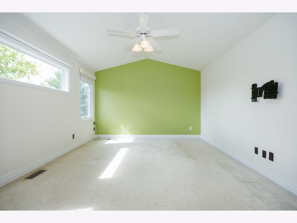
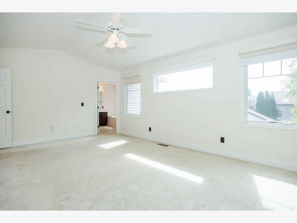
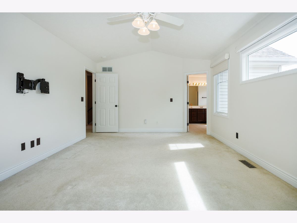
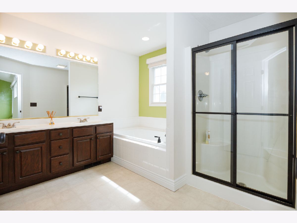
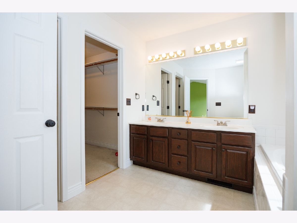
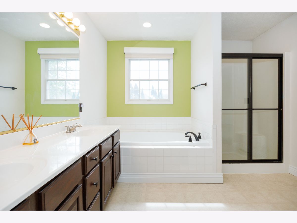
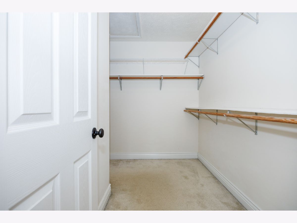
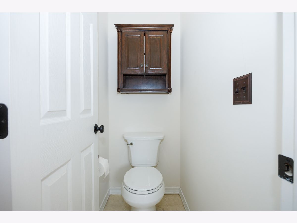
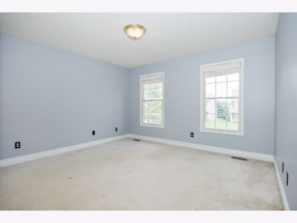
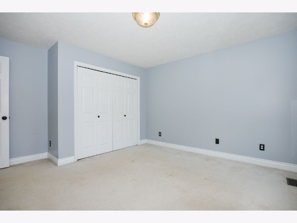
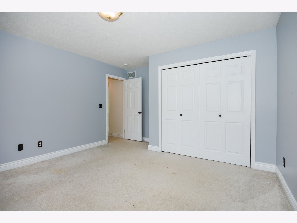
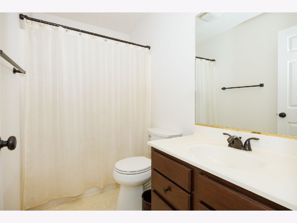
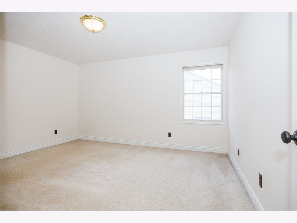
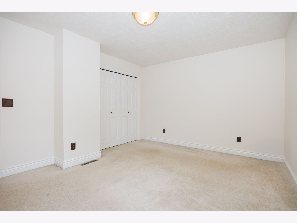
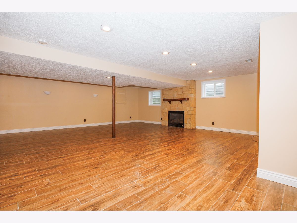
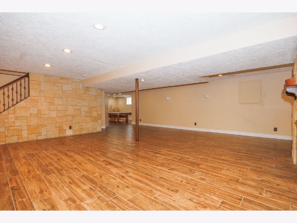
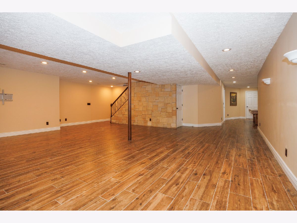
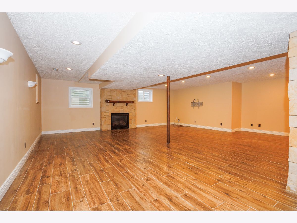
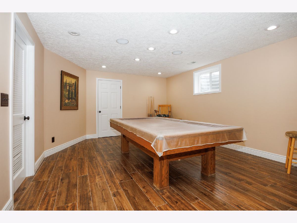
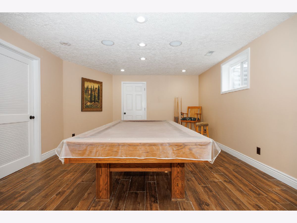
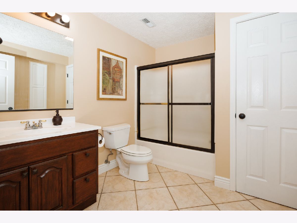
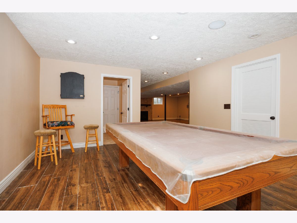
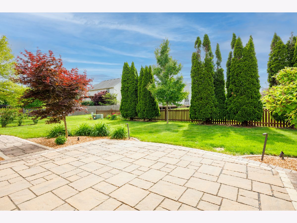
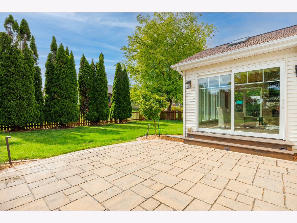
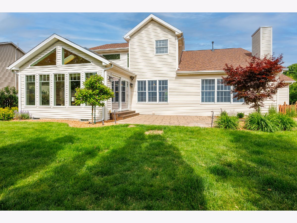
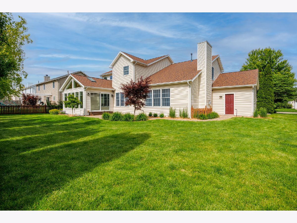
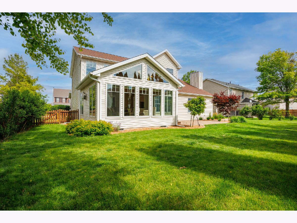
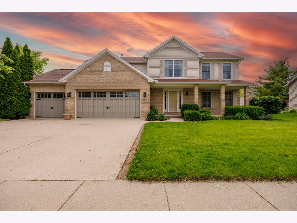
Room Specifics
Total Bedrooms: 4
Bedrooms Above Ground: 4
Bedrooms Below Ground: 0
Dimensions: —
Floor Type: —
Dimensions: —
Floor Type: —
Dimensions: —
Floor Type: —
Full Bathrooms: 4
Bathroom Amenities: Whirlpool
Bathroom in Basement: 1
Rooms: —
Basement Description: —
Other Specifics
| 3 | |
| — | |
| — | |
| — | |
| — | |
| 88X120 | |
| — | |
| — | |
| — | |
| — | |
| Not in DB | |
| — | |
| — | |
| — | |
| — |
Tax History
| Year | Property Taxes |
|---|---|
| 2025 | $9,001 |
Contact Agent
Nearby Similar Homes
Nearby Sold Comparables
Contact Agent
Listing Provided By
RE/MAX Rising






