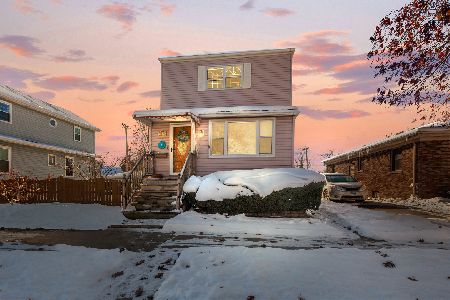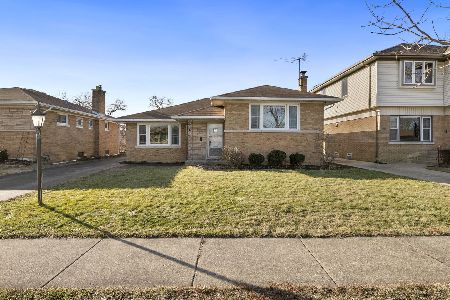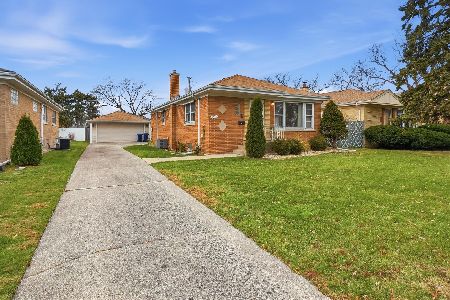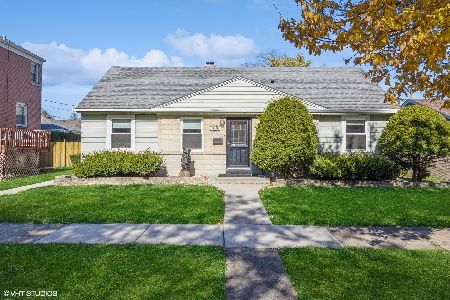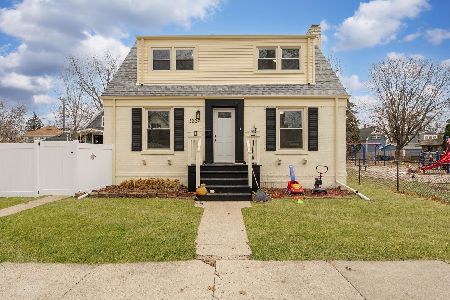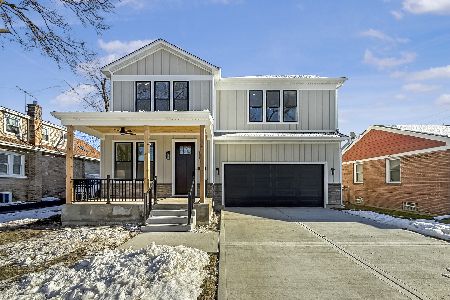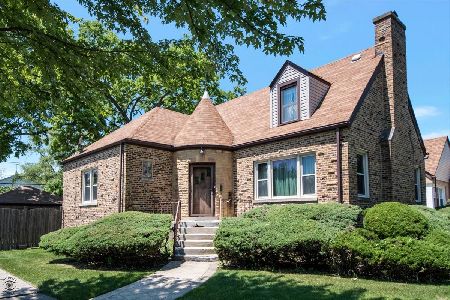1208 Kemman Avenue, La Grange Park, Illinois 60526
$266,700
|
Sold
|
|
| Status: | Closed |
| Sqft: | 1,358 |
| Cost/Sqft: | $199 |
| Beds: | 3 |
| Baths: | 2 |
| Year Built: | 1952 |
| Property Taxes: | $5,226 |
| Days On Market: | 2561 |
| Lot Size: | 0,14 |
Description
Original owner well maintained brick ranch w/amazing natural light and desirable circular floor plan. Award winning Forest Rd, Park Jr. High & LT High Schools coupled w/an ideal location close to Metra stop, several expressways & steps to Yena Park, bike trails, the forest preserve & shopping! Convenient one level living perfect if you're downsizing, just starting out or looking for a fantastic investment opportunity. Charming features include arched entries, HW floors & glass door knobs. Foyer entry opens to the sun-drenched living & dining rooms. Eat-in kitchen with bay window & view of the patio and back yard. Three spacious bedrooms with incredible closet space throughout, separate mud room area & 1 1/2 baths. Semi-finished basement w/future expansion potential including a large rec room, storage rm, laundry area & utility room. Concrete patio & 2 1/2 car detached garage. Improvements include: furnace/humidifier & a/c '09, HWH '09, electrical & plumbing '09 & electric panel '08.
Property Specifics
| Single Family | |
| — | |
| Ranch | |
| 1952 | |
| Full | |
| RANCH | |
| No | |
| 0.14 |
| Cook | |
| — | |
| 0 / Not Applicable | |
| None | |
| Lake Michigan,Public | |
| Public Sewer | |
| 10250716 | |
| 15284230220000 |
Nearby Schools
| NAME: | DISTRICT: | DISTANCE: | |
|---|---|---|---|
|
Grade School
Forest Road Elementary School |
102 | — | |
|
Middle School
Park Junior High School |
102 | Not in DB | |
|
High School
Lyons Twp High School |
204 | Not in DB | |
Property History
| DATE: | EVENT: | PRICE: | SOURCE: |
|---|---|---|---|
| 25 Feb, 2019 | Sold | $266,700 | MRED MLS |
| 26 Jan, 2019 | Under contract | $269,700 | MRED MLS |
| 16 Jan, 2019 | Listed for sale | $269,700 | MRED MLS |
Room Specifics
Total Bedrooms: 3
Bedrooms Above Ground: 3
Bedrooms Below Ground: 0
Dimensions: —
Floor Type: Hardwood
Dimensions: —
Floor Type: Hardwood
Full Bathrooms: 2
Bathroom Amenities: —
Bathroom in Basement: 0
Rooms: Foyer,Mud Room,Recreation Room,Storage,Utility Room-Lower Level,Workshop
Basement Description: Partially Finished
Other Specifics
| 2 | |
| — | |
| Concrete | |
| Patio, Storms/Screens | |
| Mature Trees | |
| 50 X 125 | |
| Unfinished | |
| None | |
| Hardwood Floors, First Floor Bedroom, First Floor Full Bath | |
| Range, Refrigerator, Washer, Dryer | |
| Not in DB | |
| Sidewalks, Street Lights, Street Paved | |
| — | |
| — | |
| — |
Tax History
| Year | Property Taxes |
|---|---|
| 2019 | $5,226 |
Contact Agent
Nearby Similar Homes
Nearby Sold Comparables
Contact Agent
Listing Provided By
Smothers Realty Group

