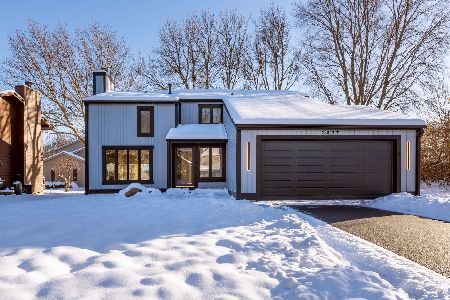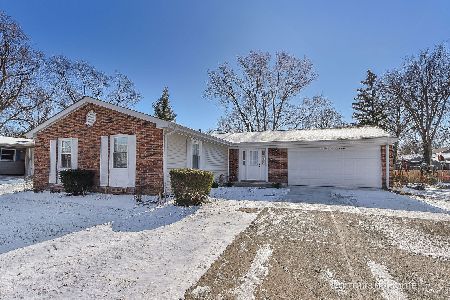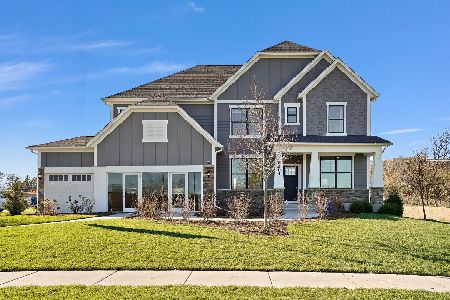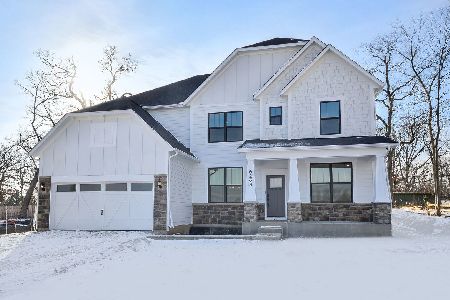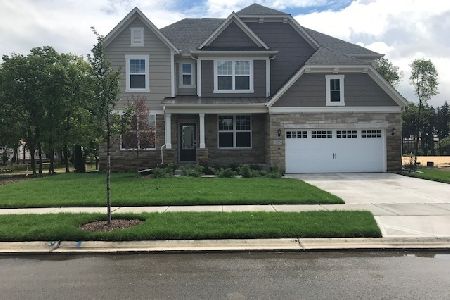1208 Lake Shore Drive, Lisle, Illinois 60532
$455,000
|
Sold
|
|
| Status: | Closed |
| Sqft: | 0 |
| Cost/Sqft: | — |
| Beds: | 3 |
| Baths: | 4 |
| Year Built: | 2004 |
| Property Taxes: | $11,575 |
| Days On Market: | 1824 |
| Lot Size: | 0,12 |
Description
The perfect marriage of style and comfort! What a treat to live in this gorgeous detached home yet having the association take care of your lawn care. The welcoming step up entry opens to the showcase Dining Room and up the hallway to the incredible living room/greatroom with soaring ceilings; two story fireplace; recessed lighting; amazing windows and glass doors to your back yard deck. Love the 'Heart of the Home' kitchen with a brand new stainless appliance package, recessed lighting, abundance of furniture quality cabinets and counter/breakfast bar overlooking the eating area with bay window with a glorious view of the golf course. Retreat upstairs and down the hallway overlooking the living room and on to the great master with coffered ceilings, private bath with corner tub, separate shower or to the other bedrooms dripping with charm. Enjoy the incredible finished basement with family room featuring the projection tv, screen and speakers, the game areas plus the extra bedroom or office. Don't miss the security system, six panel doors, white trim, decorator lighting and window treatments, first floor laundry, Impress yourself with this great find.
Property Specifics
| Single Family | |
| — | |
| — | |
| 2004 | |
| Full | |
| — | |
| No | |
| 0.12 |
| Du Page | |
| River Bend | |
| 130 / Monthly | |
| Lawn Care,Snow Removal | |
| Lake Michigan | |
| Public Sewer | |
| 10981227 | |
| 0815408027 |
Nearby Schools
| NAME: | DISTRICT: | DISTANCE: | |
|---|---|---|---|
|
Grade School
Goodrich Elementary School |
68 | — | |
|
Middle School
Thomas Jefferson Junior High Sch |
68 | Not in DB | |
|
High School
North High School |
99 | Not in DB | |
Property History
| DATE: | EVENT: | PRICE: | SOURCE: |
|---|---|---|---|
| 23 Apr, 2021 | Sold | $455,000 | MRED MLS |
| 21 Feb, 2021 | Under contract | $464,000 | MRED MLS |
| 27 Jan, 2021 | Listed for sale | $464,000 | MRED MLS |
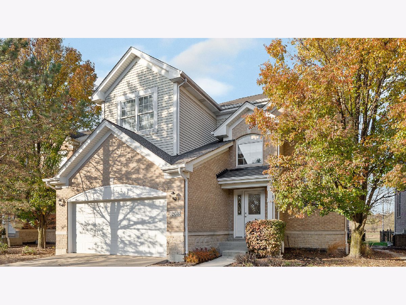
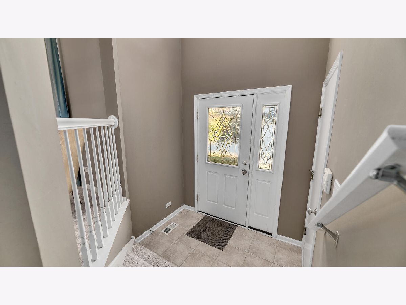
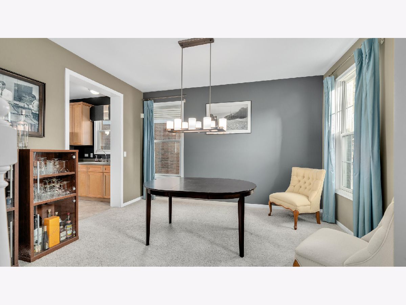
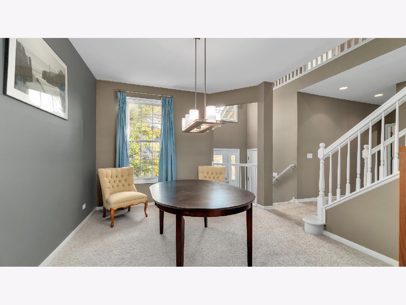
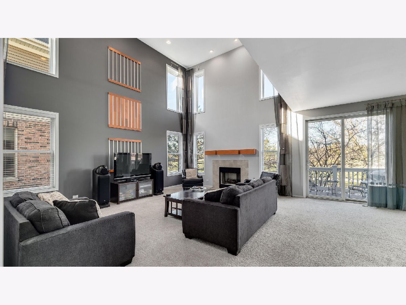
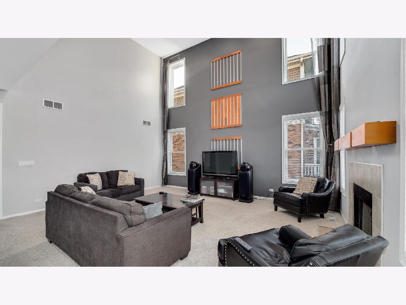
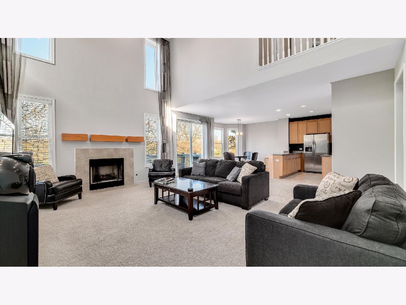
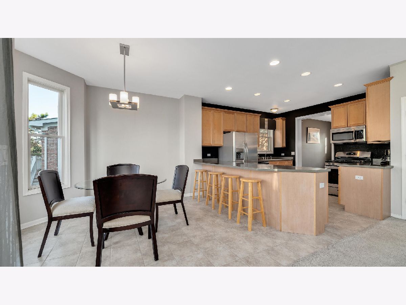
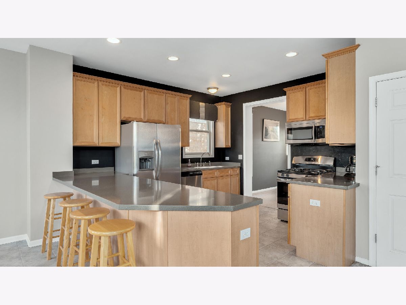
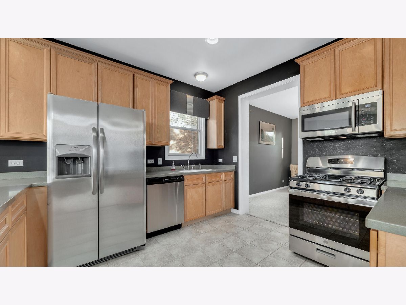
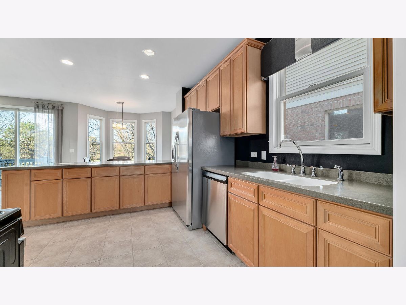
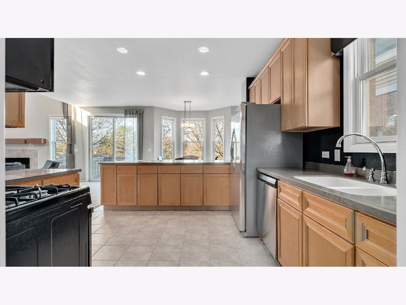
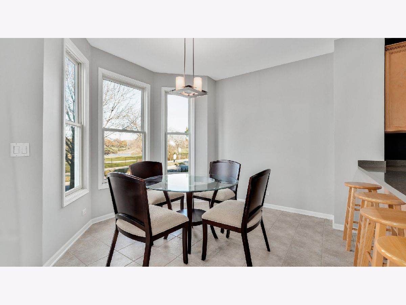
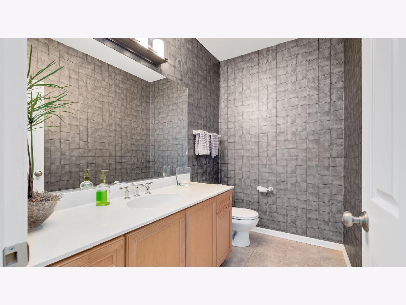
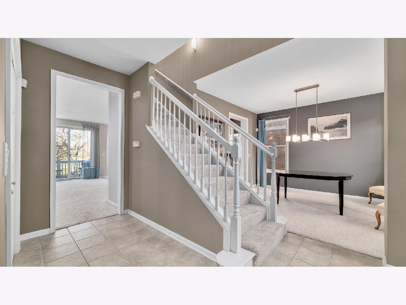
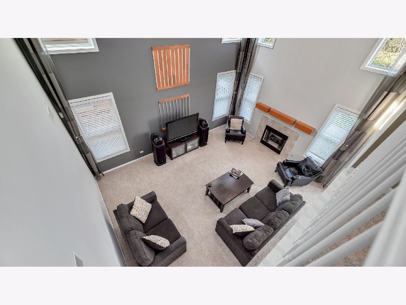
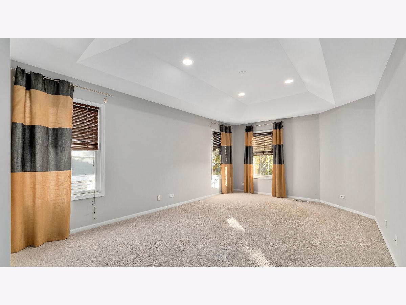
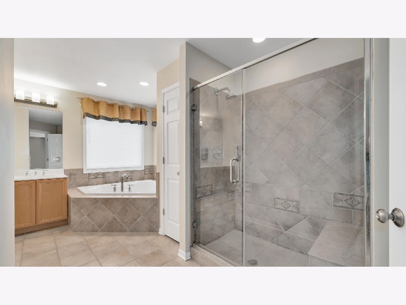
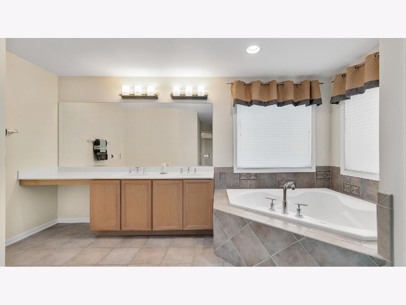
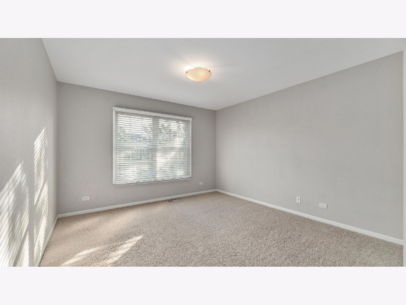
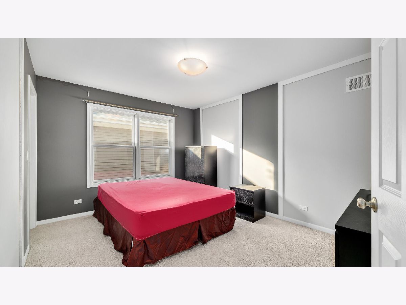
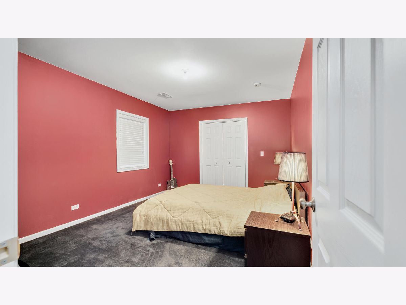
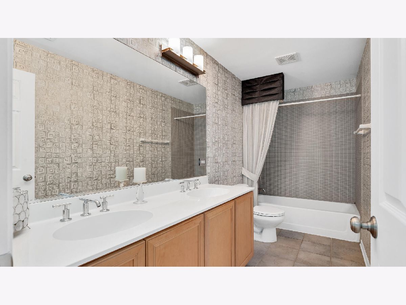
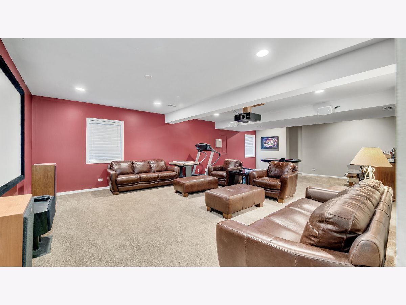
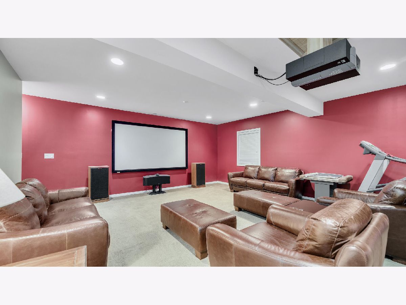
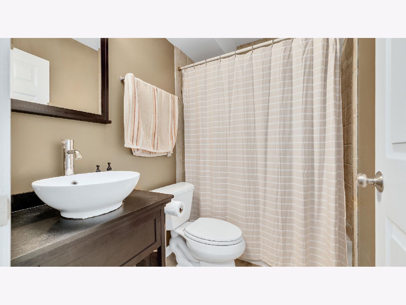
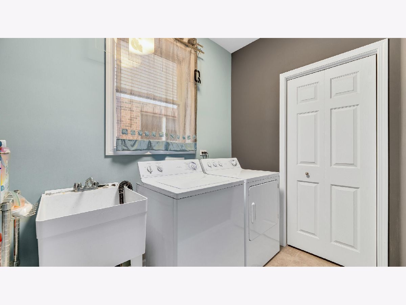
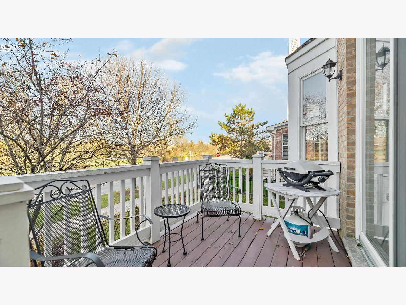
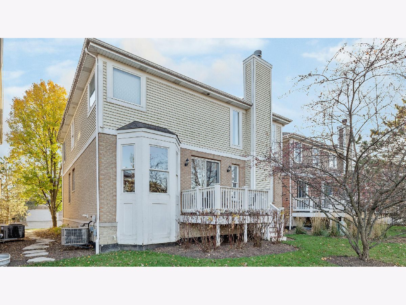
Room Specifics
Total Bedrooms: 4
Bedrooms Above Ground: 3
Bedrooms Below Ground: 1
Dimensions: —
Floor Type: Carpet
Dimensions: —
Floor Type: Carpet
Dimensions: —
Floor Type: Carpet
Full Bathrooms: 4
Bathroom Amenities: Separate Shower,Double Sink,Double Shower
Bathroom in Basement: 1
Rooms: Eating Area,Game Room
Basement Description: Finished
Other Specifics
| 2 | |
| — | |
| Concrete | |
| Deck | |
| — | |
| 5227 | |
| — | |
| Full | |
| Vaulted/Cathedral Ceilings, First Floor Laundry, Walk-In Closet(s) | |
| Range, Microwave, Dishwasher, Refrigerator, Washer, Dryer, Disposal, Stainless Steel Appliance(s) | |
| Not in DB | |
| — | |
| — | |
| — | |
| — |
Tax History
| Year | Property Taxes |
|---|---|
| 2021 | $11,575 |
Contact Agent
Nearby Similar Homes
Nearby Sold Comparables
Contact Agent
Listing Provided By
DPG RE Corp.

