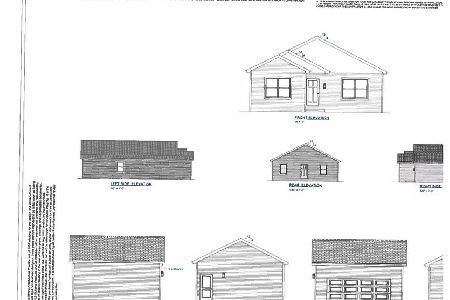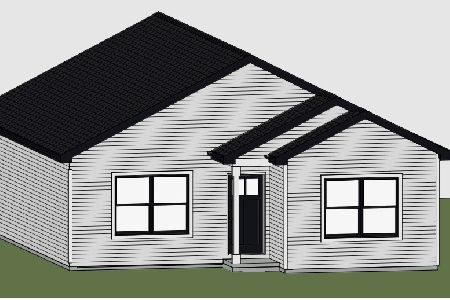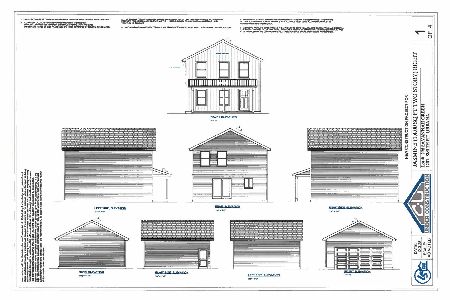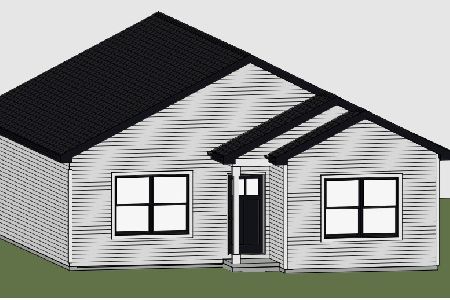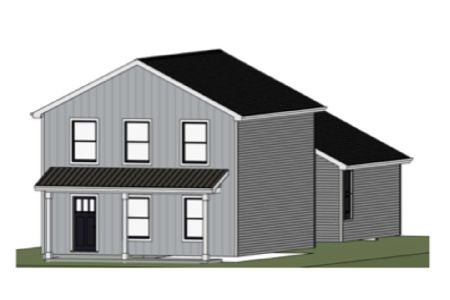1208 Ogelthorpe Avenue, Urbana, Illinois 61802
$173,358
|
Sold
|
|
| Status: | Closed |
| Sqft: | 1,080 |
| Cost/Sqft: | $167 |
| Beds: | 3 |
| Baths: | 1 |
| Year Built: | 2007 |
| Property Taxes: | $3,657 |
| Days On Market: | 836 |
| Lot Size: | 0,11 |
Description
Move in ready home with full unfinished basement. Main floor has open living room to dining room, galley style kitchen with all appliances (fridge bottom shelf not there), 3 bedrooms, laundry closet and full bath. Low maintenance hardwood flooring in living room areas. Newer carpeting in bedrooms. Unfinished basement is plumbed for a full bath, set up for 4th bedroom and open rec room space. Fully fenced back yard and 2 car det garage. Quick closing available if needed.
Property Specifics
| Single Family | |
| — | |
| — | |
| 2007 | |
| — | |
| — | |
| No | |
| 0.11 |
| Champaign | |
| Savanna Green | |
| — / Not Applicable | |
| — | |
| — | |
| — | |
| 11932557 | |
| 912115387062 |
Nearby Schools
| NAME: | DISTRICT: | DISTANCE: | |
|---|---|---|---|
|
Grade School
Urbana Elementary School |
116 | — | |
|
Middle School
Urbana Middle School |
116 | Not in DB | |
|
High School
Urbana High School |
116 | Not in DB | |
Property History
| DATE: | EVENT: | PRICE: | SOURCE: |
|---|---|---|---|
| 8 Mar, 2024 | Sold | $173,358 | MRED MLS |
| 25 Jan, 2024 | Under contract | $179,900 | MRED MLS |
| — | Last price change | $184,900 | MRED MLS |
| 17 Nov, 2023 | Listed for sale | $184,900 | MRED MLS |
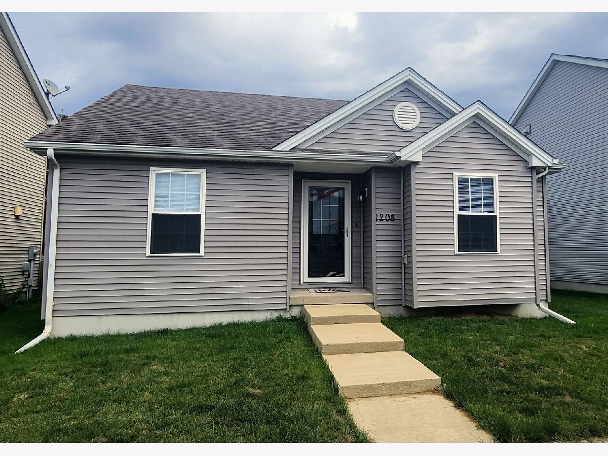
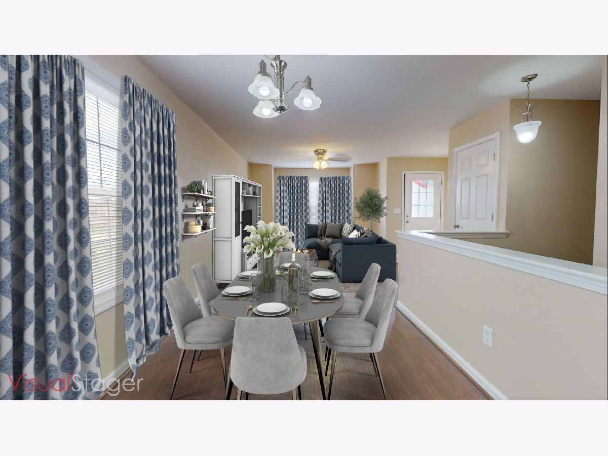
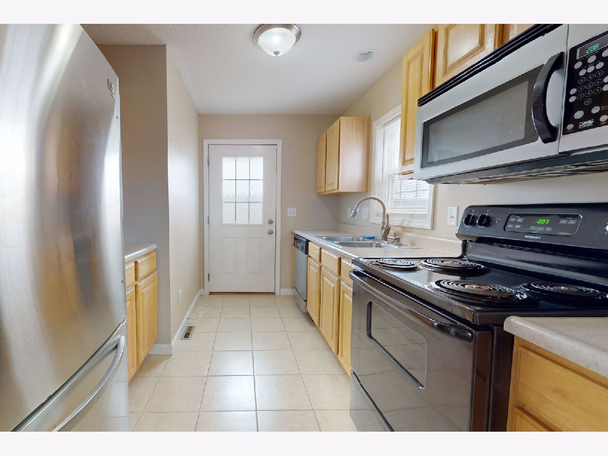
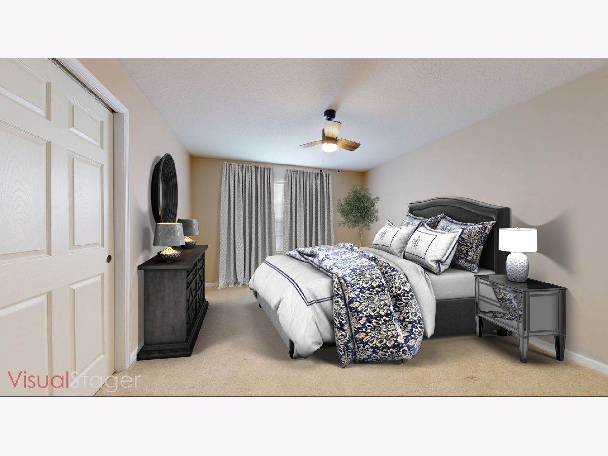
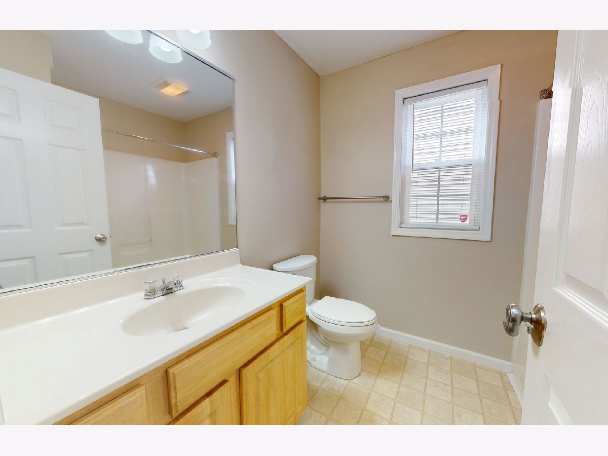
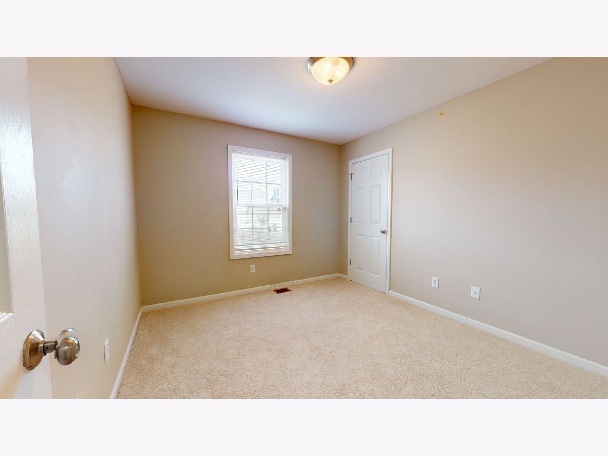
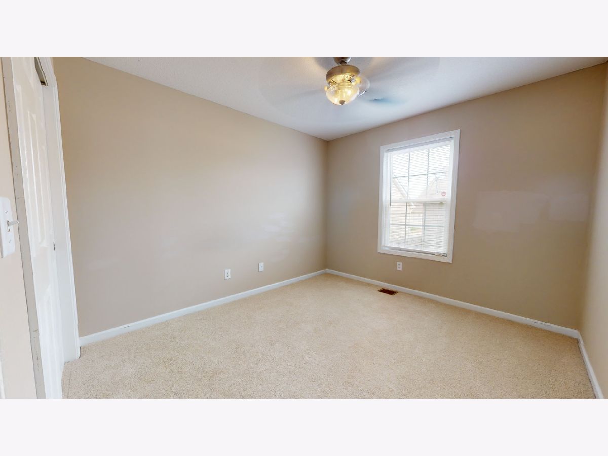
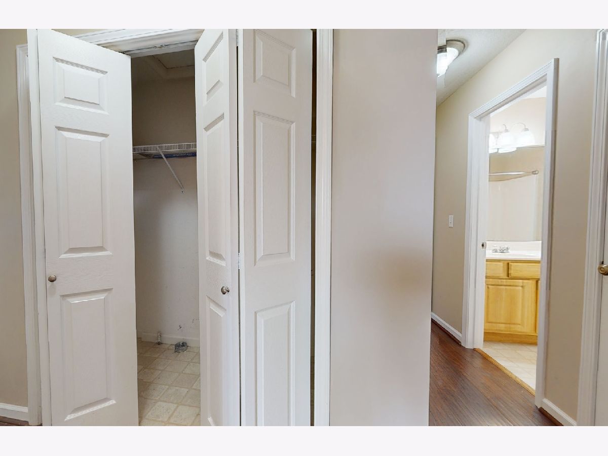
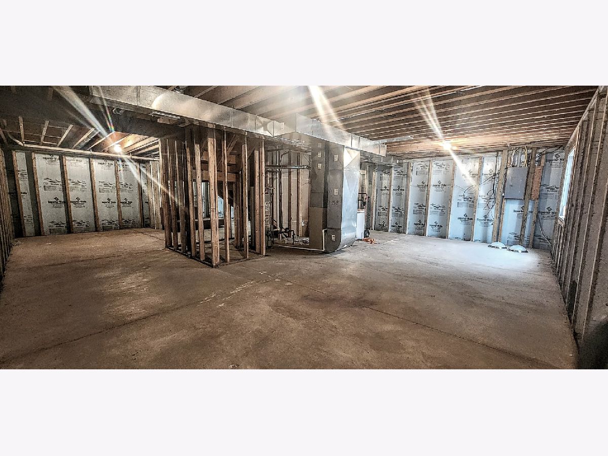
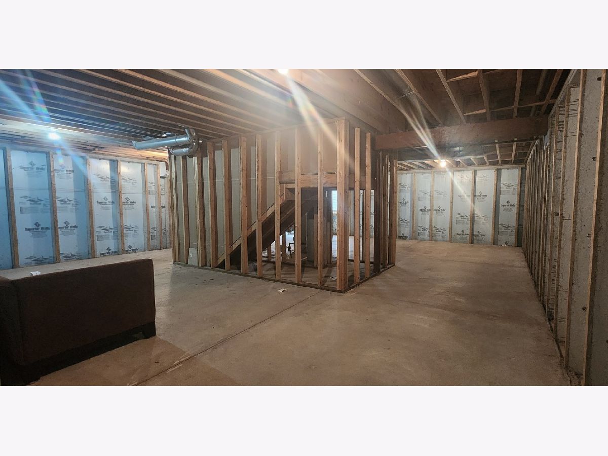
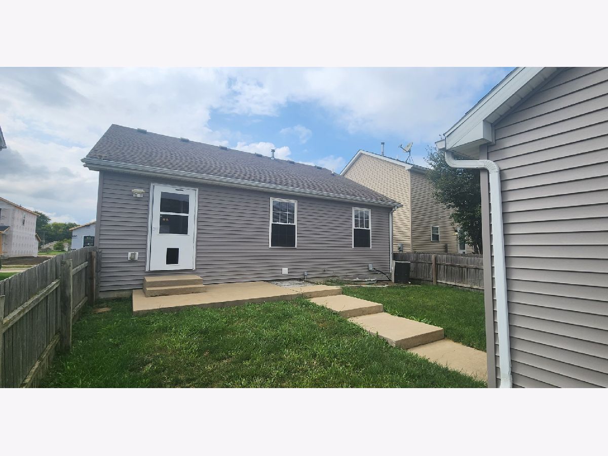
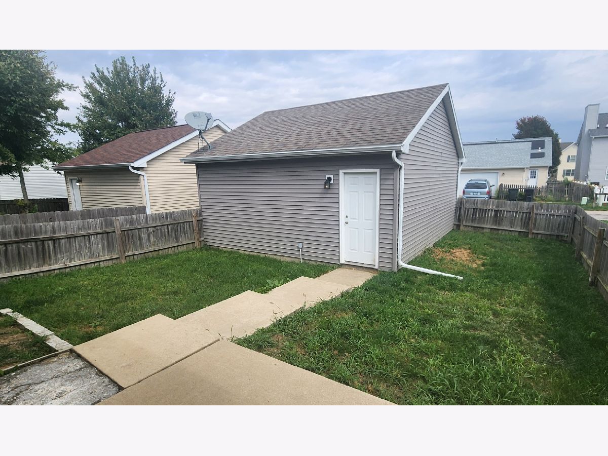
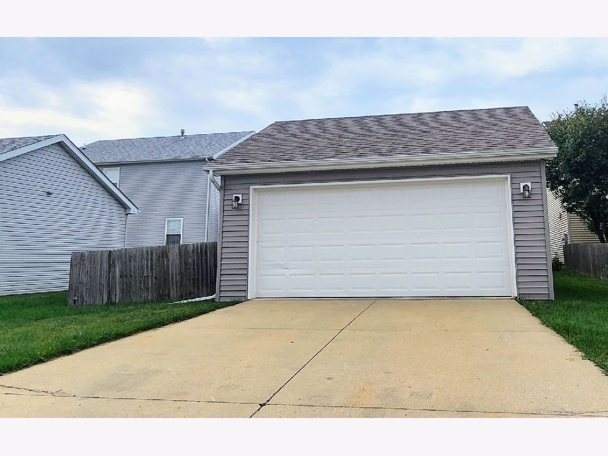
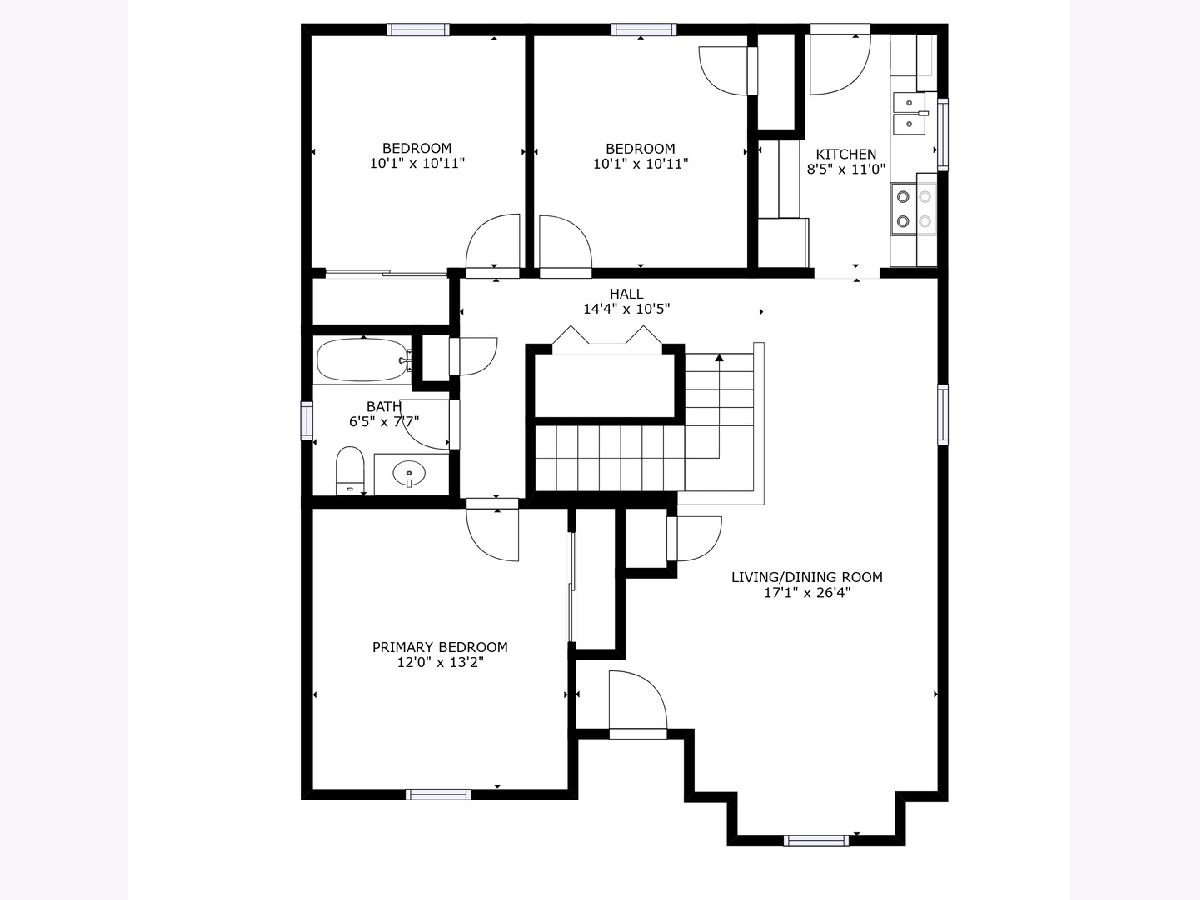
Room Specifics
Total Bedrooms: 3
Bedrooms Above Ground: 3
Bedrooms Below Ground: 0
Dimensions: —
Floor Type: —
Dimensions: —
Floor Type: —
Full Bathrooms: 1
Bathroom Amenities: —
Bathroom in Basement: 0
Rooms: —
Basement Description: Unfinished
Other Specifics
| 2 | |
| — | |
| Concrete | |
| — | |
| — | |
| 43X119.50 | |
| — | |
| — | |
| — | |
| — | |
| Not in DB | |
| — | |
| — | |
| — | |
| — |
Tax History
| Year | Property Taxes |
|---|---|
| 2024 | $3,657 |
Contact Agent
Nearby Similar Homes
Nearby Sold Comparables
Contact Agent
Listing Provided By
Coldwell Banker R.E. Group

