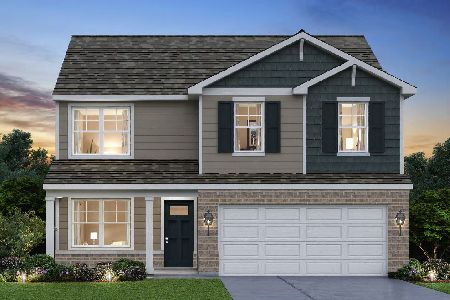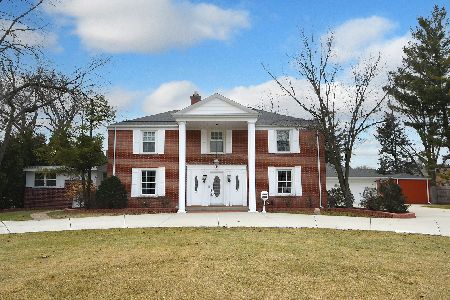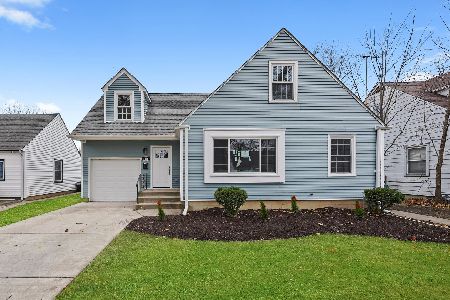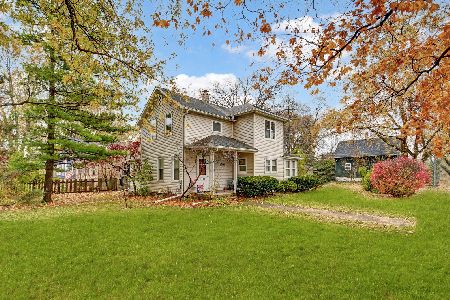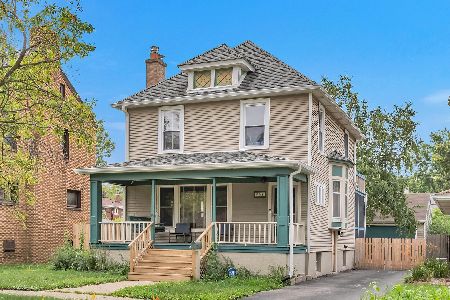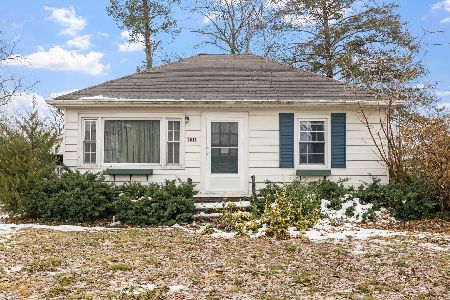1208 Oneida Street, Joliet, Illinois 60435
$183,000
|
Sold
|
|
| Status: | Closed |
| Sqft: | 1,434 |
| Cost/Sqft: | $129 |
| Beds: | 3 |
| Baths: | 3 |
| Year Built: | 1941 |
| Property Taxes: | $4,012 |
| Days On Market: | 2764 |
| Lot Size: | 0,18 |
Description
Picture perfect Cape Cod on tree lined street close to everything. Current owner has updated windows, HVAC system, kitchen, main floor bath, master shower, siding, appliances and fence. Hardwood flooring through out most of the main level. Entire upstairs is a private oasis with a large master bedroom suite featuring a walk-in-closet, two additional closets, jetted tub, walk in shower surround and hard wood flooring. It is an perfectly relaxing space. Home filled with tranquil colors. Main floor bath has been updated with new floor, tile surround, paint, vanity and toilet. Kitchen update has new quartz counters, glass tile backsplash, cabinets, sink and appliances. Unfinished basement has plenty of storage, laundry area and radon mitigation system. The fenced yard has a walkway to the patio with plenty of space to entertain outdoors. The mature trees and plants provide plenty of privacy. There are not many like this one out there. Do yourself a favor and get out to see it.
Property Specifics
| Single Family | |
| — | |
| Cape Cod | |
| 1941 | |
| Full | |
| — | |
| No | |
| 0.18 |
| Will | |
| Oneida Heights | |
| 0 / Not Applicable | |
| None | |
| Public | |
| Public Sewer | |
| 10010432 | |
| 3007083090170000 |
Property History
| DATE: | EVENT: | PRICE: | SOURCE: |
|---|---|---|---|
| 22 Aug, 2016 | Sold | $144,000 | MRED MLS |
| 11 Jul, 2016 | Under contract | $150,000 | MRED MLS |
| 23 Jun, 2016 | Listed for sale | $150,000 | MRED MLS |
| 19 Nov, 2018 | Sold | $183,000 | MRED MLS |
| 7 Oct, 2018 | Under contract | $185,000 | MRED MLS |
| — | Last price change | $190,000 | MRED MLS |
| 6 Jul, 2018 | Listed for sale | $200,000 | MRED MLS |
Room Specifics
Total Bedrooms: 3
Bedrooms Above Ground: 3
Bedrooms Below Ground: 0
Dimensions: —
Floor Type: Hardwood
Dimensions: —
Floor Type: Hardwood
Full Bathrooms: 3
Bathroom Amenities: Whirlpool,Separate Shower
Bathroom in Basement: 0
Rooms: Walk In Closet,Sitting Room
Basement Description: Unfinished
Other Specifics
| 1 | |
| Block | |
| Concrete | |
| Brick Paver Patio, Storms/Screens | |
| Fenced Yard | |
| 58' X 132' | |
| Finished | |
| Full | |
| Hardwood Floors, First Floor Bedroom, First Floor Laundry, First Floor Full Bath | |
| Range, Microwave, Dishwasher, Refrigerator, Washer, Dryer, Stainless Steel Appliance(s) | |
| Not in DB | |
| Sidewalks, Street Lights, Street Paved | |
| — | |
| — | |
| — |
Tax History
| Year | Property Taxes |
|---|---|
| 2016 | $3,630 |
| 2018 | $4,012 |
Contact Agent
Nearby Similar Homes
Nearby Sold Comparables
Contact Agent
Listing Provided By
Baird & Warner Real Estate

