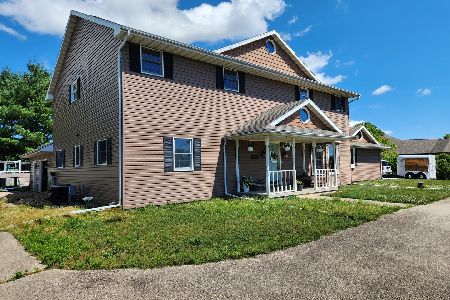1208 Parkview Road, Sterling, Illinois 61081
$132,000
|
Sold
|
|
| Status: | Closed |
| Sqft: | 1,922 |
| Cost/Sqft: | $74 |
| Beds: | 3 |
| Baths: | 2 |
| Year Built: | 1956 |
| Property Taxes: | $3,279 |
| Days On Market: | 2797 |
| Lot Size: | 0,00 |
Description
Woodlawn Park is home to this treasure - across the road from all the room your kids will ever need. The circular driveway sets off its curb appeal. The 3 bedroom, 2 bath brick & redwood ranch is waiting for you. The Living Room is full of light, with picture windows at both ends & wood-burning fireplace in the center. The formal Dining area has a built-in glass front hutch. The large Kitchen is full of cabinets, with an eat-in area that overlooks the beautiful backyard. The largest bedroom has 2 closets, built-in dresser & carpet. It shares the full bath at the end of the house with the 2nd bedroom, which has hardwood floors & 2 closets. The 3rd bedroom has its own 3/4 bath, hardwood floors & 2 closets, located at the front of the home. The Family Room is full of light from the backyard, and has access to the screened porch. The Laundry Room is located between the Kitchen and the 2 car heated garage, and even has a desk area. This home will be covered by a 14 month Home Warranty.
Property Specifics
| Single Family | |
| — | |
| Ranch | |
| 1956 | |
| None | |
| — | |
| No | |
| — |
| Whiteside | |
| — | |
| 0 / Not Applicable | |
| None | |
| Private Well | |
| Septic-Private | |
| 09941791 | |
| 11241050020000 |
Property History
| DATE: | EVENT: | PRICE: | SOURCE: |
|---|---|---|---|
| 31 Jul, 2018 | Sold | $132,000 | MRED MLS |
| 31 May, 2018 | Under contract | $142,500 | MRED MLS |
| 7 May, 2018 | Listed for sale | $142,500 | MRED MLS |
Room Specifics
Total Bedrooms: 3
Bedrooms Above Ground: 3
Bedrooms Below Ground: 0
Dimensions: —
Floor Type: Hardwood
Dimensions: —
Floor Type: Hardwood
Full Bathrooms: 2
Bathroom Amenities: —
Bathroom in Basement: 0
Rooms: Screened Porch
Basement Description: Crawl
Other Specifics
| 2 | |
| Block,Concrete Perimeter | |
| Concrete | |
| Patio, Porch Screened, Storms/Screens | |
| Park Adjacent | |
| 120' X 173' | |
| — | |
| None | |
| Hardwood Floors, First Floor Bedroom, First Floor Laundry, First Floor Full Bath | |
| Double Oven, Microwave, Dishwasher, Cooktop | |
| Not in DB | |
| Street Paved | |
| — | |
| — | |
| Wood Burning, Attached Fireplace Doors/Screen |
Tax History
| Year | Property Taxes |
|---|---|
| 2018 | $3,279 |
Contact Agent
Nearby Sold Comparables
Contact Agent
Listing Provided By
United Country Sauk Valley Realty





