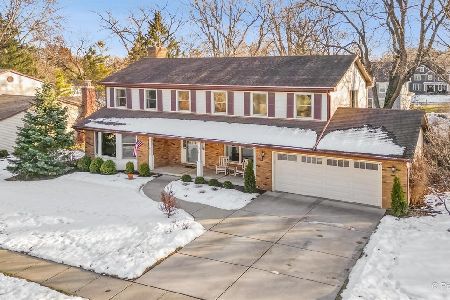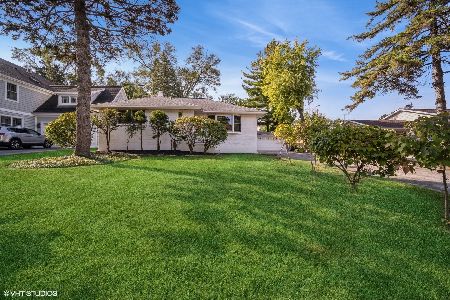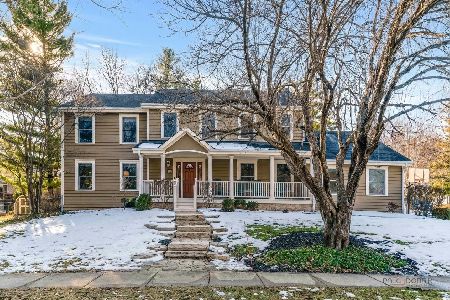1208 Parliament Court, Libertyville, Illinois 60048
$465,000
|
Sold
|
|
| Status: | Closed |
| Sqft: | 1,948 |
| Cost/Sqft: | $241 |
| Beds: | 4 |
| Baths: | 3 |
| Year Built: | 1979 |
| Property Taxes: | $10,613 |
| Days On Market: | 3190 |
| Lot Size: | 0,24 |
Description
The one you have been waiting for in Lake Minear. Perfect 2 story Colonial with Four bedrooms and sharp Finished Basement. Newer Furnace, A/C, H2O, Humidifier, Exterior Paint, Gutters/leaf guards/downspouts. Other improvements: Pella Windows & Sliding Doors. Updated Kitchen, Powder Room & Hall Bath. Added Hardwood floors. Beautifully redesigned Fireplace wall in Family Room. Finished then refinished Basement. Replaced carpet, paint, trim work & interior doors throughout. Added concrete floor to crawl space. Full tear off Roof. Added Large Paver Patio with seating wall, timer lights & loads of Landscaping. Ideal Fenced Backyard. Low traffic culdesac. Great location close to charming downtown with pubs & eateries, Metra, library, Starbucks, bike trails, canoe launch, Lake Minear Beach, Adler Park & Pool!!!Looking for late July or August possession.
Property Specifics
| Single Family | |
| — | |
| Colonial | |
| 1979 | |
| Partial | |
| — | |
| No | |
| 0.24 |
| Lake | |
| Lake Minear | |
| 0 / Not Applicable | |
| None | |
| Public | |
| Public Sewer | |
| 09639755 | |
| 11162021080000 |
Nearby Schools
| NAME: | DISTRICT: | DISTANCE: | |
|---|---|---|---|
|
Grade School
Adler Park School |
70 | — | |
|
Middle School
Highland Middle School |
70 | Not in DB | |
|
High School
Libertyville High School |
128 | Not in DB | |
Property History
| DATE: | EVENT: | PRICE: | SOURCE: |
|---|---|---|---|
| 8 Aug, 2017 | Sold | $465,000 | MRED MLS |
| 5 Jun, 2017 | Under contract | $469,900 | MRED MLS |
| 2 Jun, 2017 | Listed for sale | $469,900 | MRED MLS |
| 13 Sep, 2018 | Sold | $467,000 | MRED MLS |
| 6 Aug, 2018 | Under contract | $479,900 | MRED MLS |
| 20 Jul, 2018 | Listed for sale | $479,900 | MRED MLS |
| 28 May, 2025 | Listed for sale | $0 | MRED MLS |
Room Specifics
Total Bedrooms: 4
Bedrooms Above Ground: 4
Bedrooms Below Ground: 0
Dimensions: —
Floor Type: Carpet
Dimensions: —
Floor Type: Carpet
Dimensions: —
Floor Type: Carpet
Full Bathrooms: 3
Bathroom Amenities: —
Bathroom in Basement: 0
Rooms: Office,Recreation Room
Basement Description: Partially Finished,Crawl
Other Specifics
| 2 | |
| Concrete Perimeter | |
| Concrete | |
| Porch, Brick Paver Patio | |
| Fenced Yard,Landscaped | |
| 80X129X82X130 | |
| — | |
| Full | |
| Hardwood Floors | |
| Range, Microwave, Dishwasher, Refrigerator, Washer, Dryer, Disposal | |
| Not in DB | |
| Sidewalks, Street Lights | |
| — | |
| — | |
| Gas Log |
Tax History
| Year | Property Taxes |
|---|---|
| 2017 | $10,613 |
| 2018 | $10,978 |
Contact Agent
Nearby Similar Homes
Nearby Sold Comparables
Contact Agent
Listing Provided By
Kreuser & Seiler LTD










