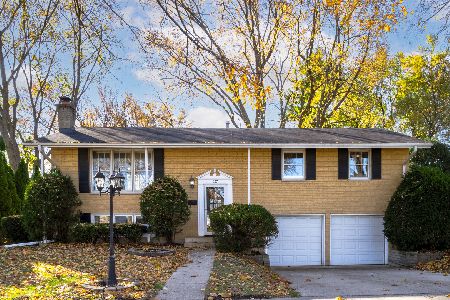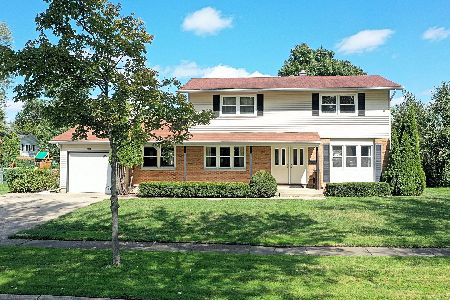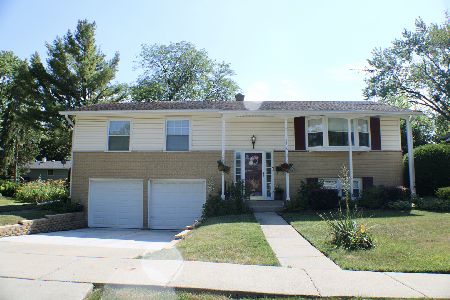1208 Pratt Drive, Palatine, Illinois 60074
$295,000
|
Sold
|
|
| Status: | Closed |
| Sqft: | 0 |
| Cost/Sqft: | — |
| Beds: | 4 |
| Baths: | 2 |
| Year Built: | 1964 |
| Property Taxes: | $6,826 |
| Days On Market: | 2686 |
| Lot Size: | 0,19 |
Description
Not your typical Winston Park raised ranch. From the moment you turn on the tree lined street, to the moment you walk into the the bright and sunny home you will find plenty of reasons to stay. Expanded kitchen with huge island, abundance of cabinets, cook top, built-in oven, open to living room and a great size deck and fenced back yard. Remodeled main level bath and 3 spacious bedrooms. Lower level family room, additional bedroom, den and office. Storage/laundry room with full size, front loading washer and dryer and endless possibilities. Clean and well maintained all around. One and a half car, attached garage and concrete driveway. Recently upgraded siding, gutters with leaf guards, and downspouts.Welcoming curb appeal. Close to shopping, public transportation, major highway. Time to enjoy the rest of the summer in a new home!
Property Specifics
| Single Family | |
| — | |
| Bi-Level | |
| 1964 | |
| Full | |
| — | |
| No | |
| 0.19 |
| Cook | |
| Winston Park | |
| 0 / Not Applicable | |
| None | |
| Public | |
| Public Sewer | |
| 10040071 | |
| 02131060150000 |
Nearby Schools
| NAME: | DISTRICT: | DISTANCE: | |
|---|---|---|---|
|
Grade School
Jane Addams Elementary School |
15 | — | |
|
Middle School
Winston Campus-junior High |
15 | Not in DB | |
|
High School
Palatine High School |
211 | Not in DB | |
Property History
| DATE: | EVENT: | PRICE: | SOURCE: |
|---|---|---|---|
| 25 Oct, 2018 | Sold | $295,000 | MRED MLS |
| 11 Sep, 2018 | Under contract | $309,900 | MRED MLS |
| 3 Aug, 2018 | Listed for sale | $309,900 | MRED MLS |
Room Specifics
Total Bedrooms: 4
Bedrooms Above Ground: 4
Bedrooms Below Ground: 0
Dimensions: —
Floor Type: Hardwood
Dimensions: —
Floor Type: Hardwood
Dimensions: —
Floor Type: Wood Laminate
Full Bathrooms: 2
Bathroom Amenities: —
Bathroom in Basement: 1
Rooms: Den,Office
Basement Description: Finished
Other Specifics
| 1 | |
| Concrete Perimeter | |
| Concrete | |
| Deck | |
| — | |
| 81' X 98' X 87' X 99' | |
| — | |
| — | |
| Hardwood Floors, Wood Laminate Floors, First Floor Full Bath | |
| Range, Microwave, Dishwasher, Refrigerator, Washer, Dryer, Disposal | |
| Not in DB | |
| Sidewalks, Street Lights, Street Paved | |
| — | |
| — | |
| — |
Tax History
| Year | Property Taxes |
|---|---|
| 2018 | $6,826 |
Contact Agent
Nearby Similar Homes
Nearby Sold Comparables
Contact Agent
Listing Provided By
Coldwell Banker Residential Brokerage









