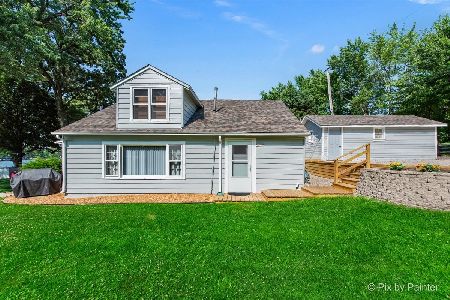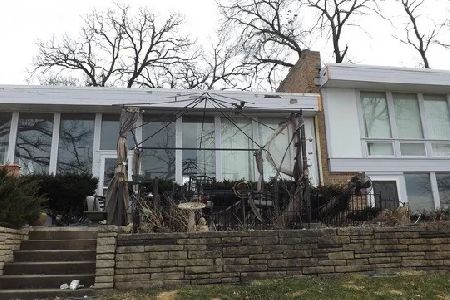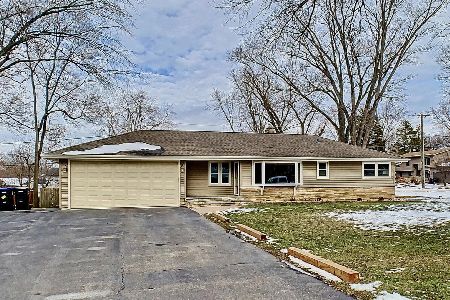1208 Quincy Avenue, Johnsburg, Illinois 60051
$155,500
|
Sold
|
|
| Status: | Closed |
| Sqft: | 1,250 |
| Cost/Sqft: | $126 |
| Beds: | 3 |
| Baths: | 2 |
| Year Built: | 1979 |
| Property Taxes: | $3,696 |
| Days On Market: | 2350 |
| Lot Size: | 0,24 |
Description
PERFECT HOME FOR SWEAT EQUITY!! 3 bedroom, 2 bath, hardwood floors, stainless steel stove and microwave. Garage has door leading to back patio and indoor lower level. Spacious deck that leads down to the private patio and great back yard with a big shed. Laundry room on lower level, water softener included. BRAND NEW replacement windows in lower bedroom are also included in the sale. Home is wired for back up generator (Generator System IS NOT included). Sold AS IS.
Property Specifics
| Single Family | |
| — | |
| Bi-Level | |
| 1979 | |
| Partial | |
| — | |
| No | |
| 0.24 |
| Mc Henry | |
| — | |
| 0 / Not Applicable | |
| None | |
| Private Well | |
| Septic-Private | |
| 10450579 | |
| 1018427015 |
Property History
| DATE: | EVENT: | PRICE: | SOURCE: |
|---|---|---|---|
| 10 Oct, 2019 | Sold | $155,500 | MRED MLS |
| 4 Sep, 2019 | Under contract | $158,000 | MRED MLS |
| 14 Jul, 2019 | Listed for sale | $158,000 | MRED MLS |
Room Specifics
Total Bedrooms: 3
Bedrooms Above Ground: 3
Bedrooms Below Ground: 0
Dimensions: —
Floor Type: Carpet
Dimensions: —
Floor Type: Carpet
Full Bathrooms: 2
Bathroom Amenities: —
Bathroom in Basement: 1
Rooms: No additional rooms
Basement Description: Partially Finished
Other Specifics
| 2 | |
| Concrete Perimeter | |
| Asphalt | |
| Deck, Patio, Storms/Screens | |
| — | |
| 75 X 142 X 75 X 142 | |
| Unfinished | |
| None | |
| Hardwood Floors, Solar Tubes/Light Tubes, Walk-In Closet(s) | |
| Range, Microwave, Refrigerator, Washer, Dryer, Water Softener Owned | |
| Not in DB | |
| — | |
| — | |
| — | |
| — |
Tax History
| Year | Property Taxes |
|---|---|
| 2019 | $3,696 |
Contact Agent
Nearby Similar Homes
Nearby Sold Comparables
Contact Agent
Listing Provided By
RE/MAX Plaza






