1208 Robin Drive, Elk Grove Village, Illinois 60007
$475,000
|
Sold
|
|
| Status: | Closed |
| Sqft: | 1,917 |
| Cost/Sqft: | $235 |
| Beds: | 3 |
| Baths: | 4 |
| Year Built: | 1985 |
| Property Taxes: | $9,316 |
| Days On Market: | 940 |
| Lot Size: | 0,21 |
Description
Multiple offers! Calling for H & B by 6pm Sunday, 7/2! Amazing two story on a cul-de-sac adjacent to park! So much has been updated in the last five years! Open family friendly floor plan! Upgraded kitchen with 42" cabinets, granite counters, 2 pantries, stainless steel appliances and a kitchen window overlooking the backyard! Bright family room adjoins kitchen with hardwood floors, volume ceilings & solar tubes! Convenient first floor laundry! Living and dining rooms! Primary bedroom has updated en-suite bath, volume ceilings & walk in closet! 2 other spacious bedrooms with generous closet space! Beautifully finished basement with rec room, 4th bedroom with 2 large closets, full bath, office & storage! Awesome yard with 8' vinyl fence, new landscaping & brick paver patio! Garage has epoxy flooring! Major improvements include: Basement finished-2016, vinyl fence-2021, trees along fence-2017, patio-2019, sewer line replacement-2017, Front stoop-2019, dishwasher & oven-2019, microwave-2020, primary bath shower-2023.
Property Specifics
| Single Family | |
| — | |
| — | |
| 1985 | |
| — | |
| HUNTINGTON | |
| No | |
| 0.21 |
| Cook | |
| Parkview | |
| 0 / Not Applicable | |
| — | |
| — | |
| — | |
| 11820922 | |
| 07362110240000 |
Nearby Schools
| NAME: | DISTRICT: | DISTANCE: | |
|---|---|---|---|
|
Grade School
Adolph Link Elementary School |
54 | — | |
|
Middle School
Margaret Mead Junior High School |
54 | Not in DB | |
|
High School
J B Conant High School |
211 | Not in DB | |
Property History
| DATE: | EVENT: | PRICE: | SOURCE: |
|---|---|---|---|
| 2 Apr, 2014 | Sold | $345,000 | MRED MLS |
| 2 Feb, 2014 | Under contract | $365,000 | MRED MLS |
| 11 Nov, 2013 | Listed for sale | $365,000 | MRED MLS |
| 11 Aug, 2023 | Sold | $475,000 | MRED MLS |
| 3 Jul, 2023 | Under contract | $450,000 | MRED MLS |
| 29 Jun, 2023 | Listed for sale | $450,000 | MRED MLS |
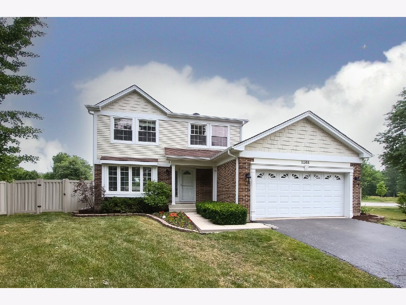
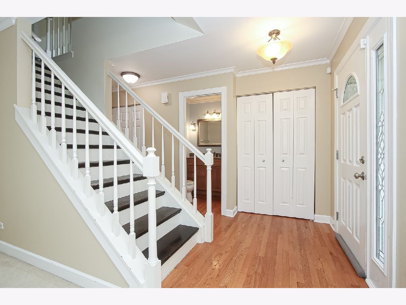
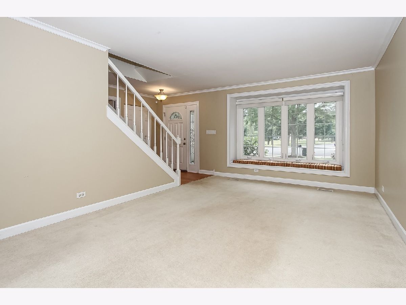
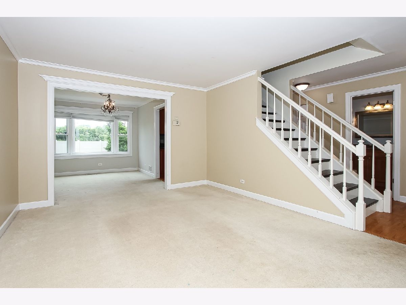
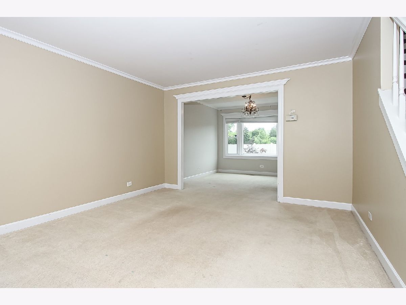
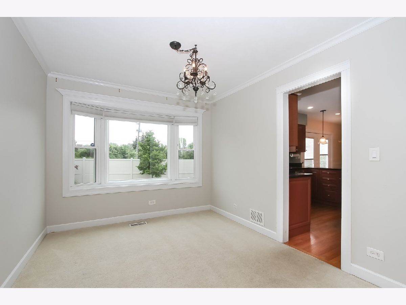
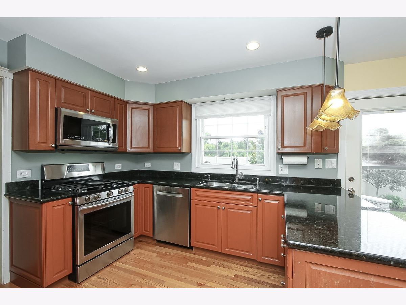
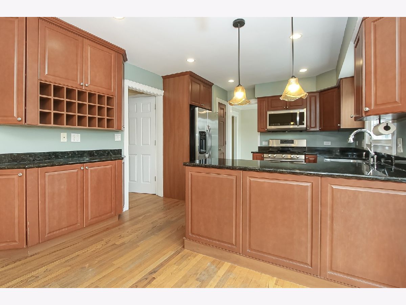
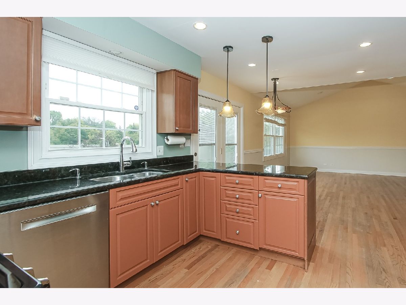
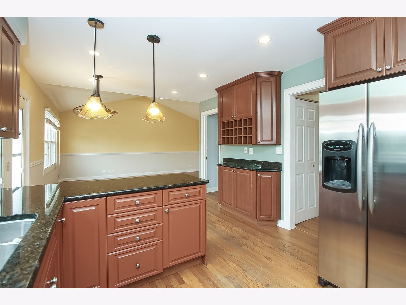
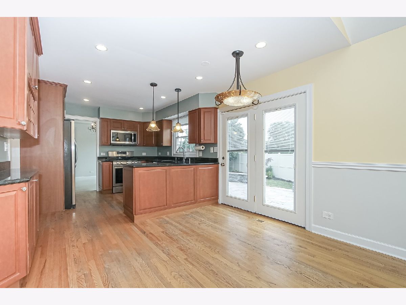
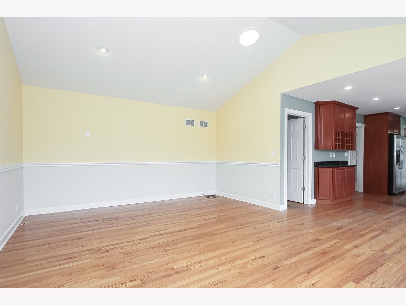
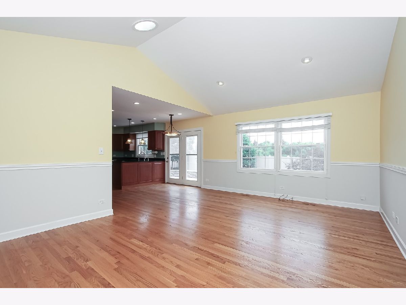
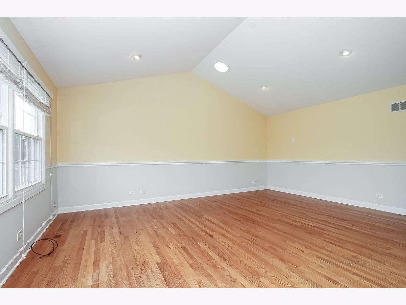
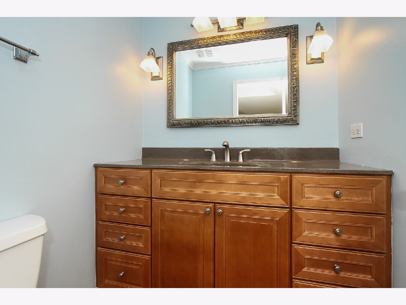
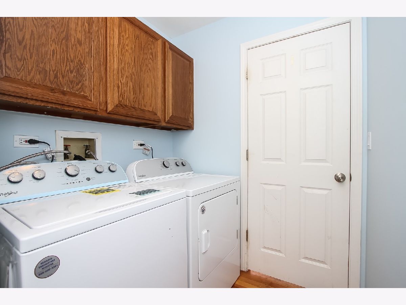
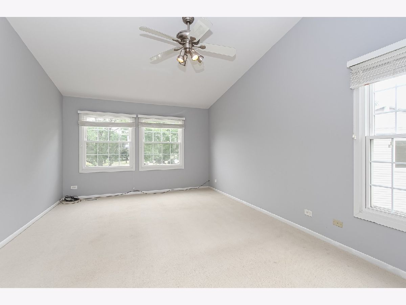
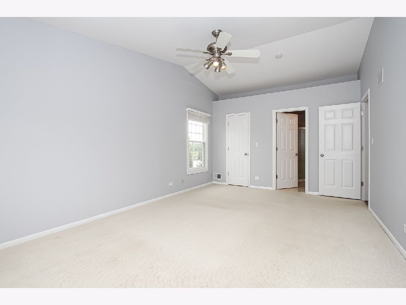
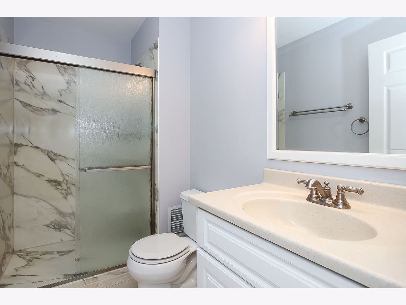
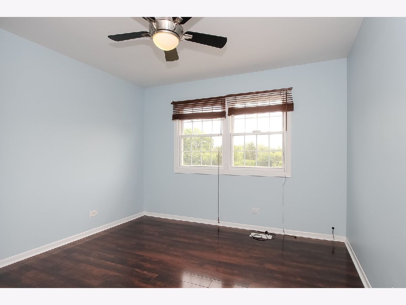
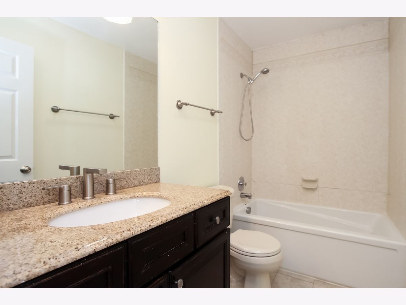
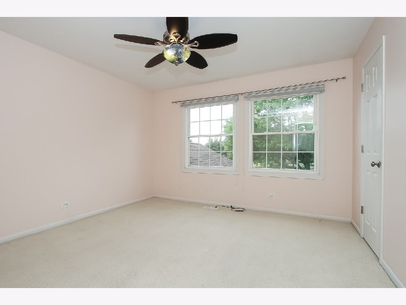
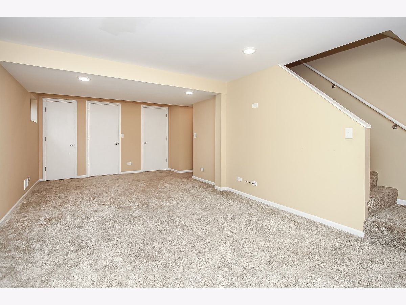
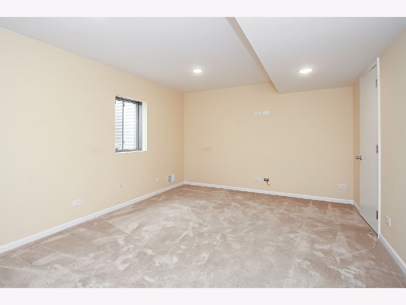
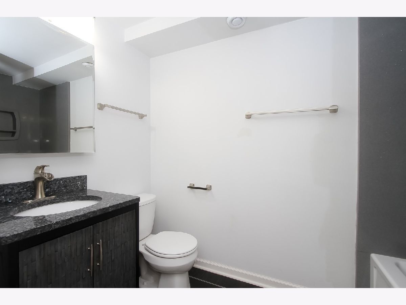
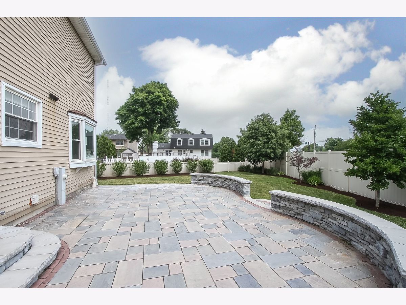
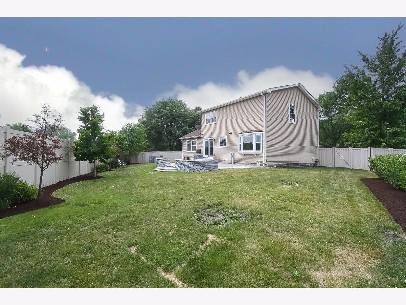
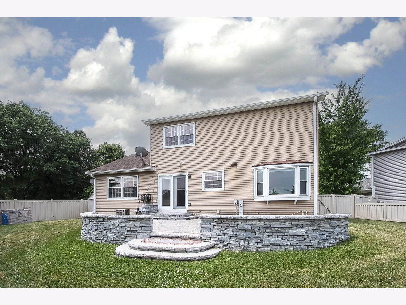
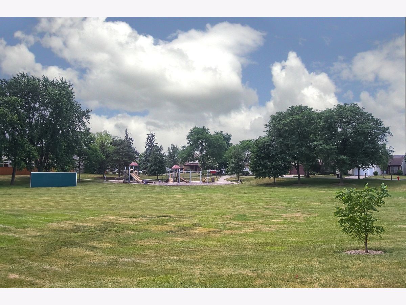
Room Specifics
Total Bedrooms: 4
Bedrooms Above Ground: 3
Bedrooms Below Ground: 1
Dimensions: —
Floor Type: —
Dimensions: —
Floor Type: —
Dimensions: —
Floor Type: —
Full Bathrooms: 4
Bathroom Amenities: Separate Shower
Bathroom in Basement: 1
Rooms: —
Basement Description: Finished,Sleeping Area,Storage Space
Other Specifics
| 2 | |
| — | |
| Asphalt | |
| — | |
| — | |
| 80X120 | |
| — | |
| — | |
| — | |
| — | |
| Not in DB | |
| — | |
| — | |
| — | |
| — |
Tax History
| Year | Property Taxes |
|---|---|
| 2014 | $7,177 |
| 2023 | $9,316 |
Contact Agent
Nearby Sold Comparables
Contact Agent
Listing Provided By
RE/MAX At Home






