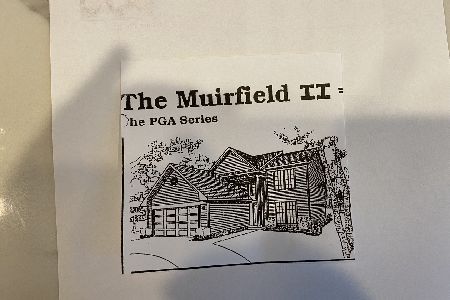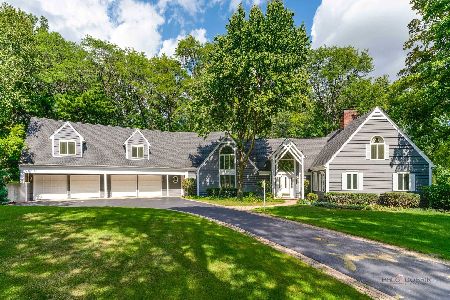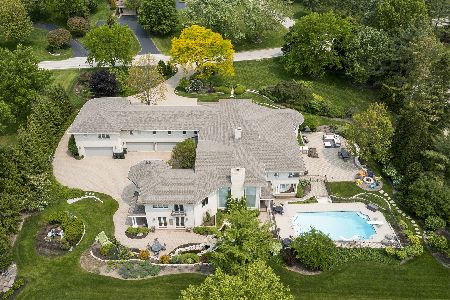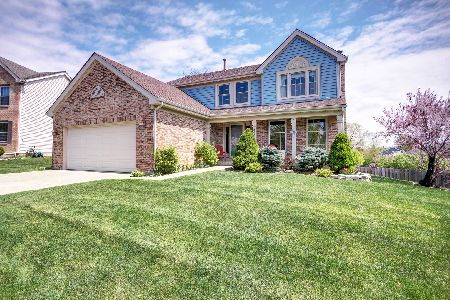1208 Sherwood Lane, Palatine, Illinois 60067
$375,000
|
Sold
|
|
| Status: | Closed |
| Sqft: | 2,516 |
| Cost/Sqft: | $155 |
| Beds: | 4 |
| Baths: | 3 |
| Year Built: | 1988 |
| Property Taxes: | $10,955 |
| Days On Market: | 2733 |
| Lot Size: | 0,18 |
Description
Beautifully remodeled home with top of the line finishes. New hardwood floors throughout the entire home. New in 2016 is the gorgeous eat-in kitchen w/ solid cherry wood cabinets & crown molding, granite countertops, island w/ breakfast bar, SS appliances, & two pantries. Family room with a gas log fireplace. Formal living & dining rooms w/ crown molding. Beautiful powder room w/ marble floors new in 2016. Second floor offers a master suite plus 3 spacious bedrooms & an updated guest bathroom in 2016. Master has a huge dressing area & walk-in closet. Master bathroom new in 2018 features double bowl sinks, separate travertine tiled shower stall, & soaking tub. White 6 panel doors & trim throughout. Freshly painted throughout. New front door (2018). New water heater (2015). New roof (2016). New siding (2016). New windows (2015). Backyard features a deck & a brick paver patio. This home is stunning!
Property Specifics
| Single Family | |
| — | |
| — | |
| 1988 | |
| None | |
| — | |
| No | |
| 0.18 |
| Cook | |
| Morgans Gate | |
| 0 / Not Applicable | |
| None | |
| Lake Michigan | |
| Public Sewer | |
| 10037931 | |
| 02082070090000 |
Nearby Schools
| NAME: | DISTRICT: | DISTANCE: | |
|---|---|---|---|
|
Grade School
Stuart R Paddock School |
15 | — | |
|
Middle School
Walter R Sundling Junior High Sc |
15 | Not in DB | |
|
High School
Palatine High School |
211 | Not in DB | |
Property History
| DATE: | EVENT: | PRICE: | SOURCE: |
|---|---|---|---|
| 24 Oct, 2013 | Sold | $254,200 | MRED MLS |
| 14 Aug, 2013 | Under contract | $254,200 | MRED MLS |
| — | Last price change | $285,700 | MRED MLS |
| 10 May, 2013 | Listed for sale | $321,100 | MRED MLS |
| 24 Sep, 2018 | Sold | $375,000 | MRED MLS |
| 22 Aug, 2018 | Under contract | $389,900 | MRED MLS |
| 1 Aug, 2018 | Listed for sale | $389,900 | MRED MLS |
Room Specifics
Total Bedrooms: 4
Bedrooms Above Ground: 4
Bedrooms Below Ground: 0
Dimensions: —
Floor Type: Hardwood
Dimensions: —
Floor Type: Hardwood
Dimensions: —
Floor Type: Hardwood
Full Bathrooms: 3
Bathroom Amenities: Separate Shower,Double Sink,Soaking Tub
Bathroom in Basement: 0
Rooms: Eating Area,Foyer,Walk In Closet
Basement Description: None
Other Specifics
| 2 | |
| Concrete Perimeter | |
| Concrete | |
| Deck, Patio | |
| — | |
| 146 X 137 X 128 | |
| — | |
| Full | |
| Hardwood Floors, First Floor Laundry | |
| Range, Microwave, Dishwasher, Refrigerator, Washer, Dryer, Disposal | |
| Not in DB | |
| Sidewalks, Street Lights, Street Paved | |
| — | |
| — | |
| Gas Log |
Tax History
| Year | Property Taxes |
|---|---|
| 2013 | $8,765 |
| 2018 | $10,955 |
Contact Agent
Nearby Similar Homes
Nearby Sold Comparables
Contact Agent
Listing Provided By
The Royal Family Real Estate










