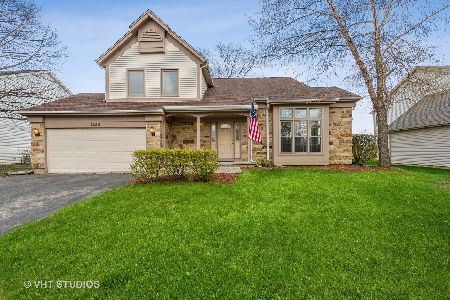1208 Thorndale Lane, Lake Zurich, Illinois 60047
$350,000
|
Sold
|
|
| Status: | Closed |
| Sqft: | 2,052 |
| Cost/Sqft: | $178 |
| Beds: | 4 |
| Baths: | 3 |
| Year Built: | 1989 |
| Property Taxes: | $9,660 |
| Days On Market: | 2738 |
| Lot Size: | 0,25 |
Description
The perfect home has arrived. Chestnut Corners at it's finest. Open concept floor plan hosting fully renovated gourmet kitchen with custom cabinetry, granite countertops, stainless steel appliance package, hand crafted backsplash and eat-in area. Living room with vaulted ceilings, formal dining room and family room with stone fireplace. Master bedroom with walk-in closets and private spa like bath offering dueling vanities, jacuzzi and separate shower. First floor laundry/mudroom and full basement awaiting your finishing touches. Amazing fenced in yard with deck. Ideal location: close to award winning schools, parks, shopping, restaurants and so much more!
Property Specifics
| Single Family | |
| — | |
| Colonial | |
| 1989 | |
| Full | |
| NORWOOD | |
| No | |
| 0.25 |
| Lake | |
| Chestnut Corners | |
| 0 / Not Applicable | |
| None | |
| Public | |
| Public Sewer | |
| 10032706 | |
| 14223040150000 |
Nearby Schools
| NAME: | DISTRICT: | DISTANCE: | |
|---|---|---|---|
|
Grade School
May Whitney Elementary School |
95 | — | |
|
Middle School
Lake Zurich Middle - S Campus |
95 | Not in DB | |
|
High School
Lake Zurich High School |
95 | Not in DB | |
Property History
| DATE: | EVENT: | PRICE: | SOURCE: |
|---|---|---|---|
| 25 Oct, 2012 | Sold | $305,000 | MRED MLS |
| 23 Jul, 2012 | Under contract | $319,900 | MRED MLS |
| — | Last price change | $345,000 | MRED MLS |
| 7 Dec, 2011 | Listed for sale | $345,000 | MRED MLS |
| 9 Jan, 2019 | Sold | $350,000 | MRED MLS |
| 3 Dec, 2018 | Under contract | $364,925 | MRED MLS |
| — | Last price change | $374,925 | MRED MLS |
| 27 Jul, 2018 | Listed for sale | $374,925 | MRED MLS |
Room Specifics
Total Bedrooms: 4
Bedrooms Above Ground: 4
Bedrooms Below Ground: 0
Dimensions: —
Floor Type: Wood Laminate
Dimensions: —
Floor Type: Wood Laminate
Dimensions: —
Floor Type: Wood Laminate
Full Bathrooms: 3
Bathroom Amenities: Separate Shower,Double Sink,Soaking Tub
Bathroom in Basement: 0
Rooms: Foyer,Bonus Room,Storage
Basement Description: Unfinished
Other Specifics
| 2.5 | |
| Concrete Perimeter | |
| Asphalt | |
| Deck, Porch | |
| Fenced Yard | |
| 80 X 125 | |
| Unfinished | |
| Full | |
| Vaulted/Cathedral Ceilings, First Floor Laundry | |
| Microwave, Dishwasher, Refrigerator, Disposal, Stainless Steel Appliance(s), Cooktop, Built-In Oven | |
| Not in DB | |
| Sidewalks, Street Paved | |
| — | |
| — | |
| Gas Starter |
Tax History
| Year | Property Taxes |
|---|---|
| 2012 | $7,904 |
| 2019 | $9,660 |
Contact Agent
Nearby Similar Homes
Nearby Sold Comparables
Contact Agent
Listing Provided By
@properties






