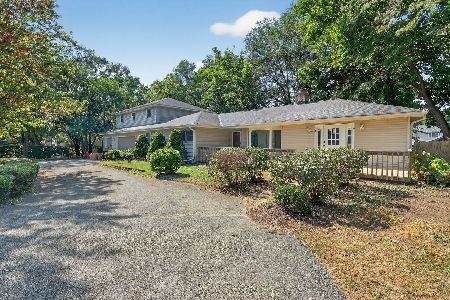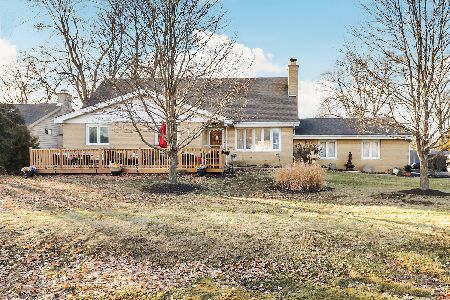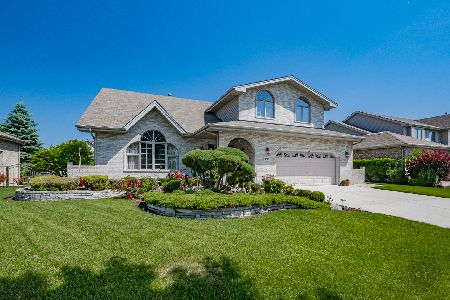1208 Tower Hill Drive, Woodridge, Illinois 60517
$426,000
|
Sold
|
|
| Status: | Closed |
| Sqft: | 0 |
| Cost/Sqft: | — |
| Beds: | 4 |
| Baths: | 4 |
| Year Built: | 2005 |
| Property Taxes: | $8,359 |
| Days On Market: | 2392 |
| Lot Size: | 0,23 |
Description
What a great home! Move right in. Clean, modern and cared-for brick front home in Farmingdale Village with LEMONT SCHOOLS. Close to shopping, expressways and golfing! Large foyer entry with inviting staircase. Spacious room sizes. Master bedroom is complete with a vaulted ceiling, large walk-in closet and master bath with separate shower and jetted tub. Open concept living with large kitchen looking into the family room. Large backyard complete with pool, quality low-maintenance deck and large brick paver patio. Inviting finished basement you'll want to spend time in. Walk or bike to the nearby park, tennis courts and walking paths.
Property Specifics
| Single Family | |
| — | |
| — | |
| 2005 | |
| Full | |
| — | |
| No | |
| 0.23 |
| Du Page | |
| Farmingdale Village | |
| 0 / Not Applicable | |
| None | |
| Lake Michigan | |
| Public Sewer | |
| 10439405 | |
| 1007212012 |
Nearby Schools
| NAME: | DISTRICT: | DISTANCE: | |
|---|---|---|---|
|
Grade School
Oakwood Elementary School |
113A | — | |
|
Middle School
Old Quarry Middle School |
113A | Not in DB | |
|
High School
Lemont Twp High School |
210 | Not in DB | |
Property History
| DATE: | EVENT: | PRICE: | SOURCE: |
|---|---|---|---|
| 30 Apr, 2014 | Sold | $385,000 | MRED MLS |
| 1 Feb, 2014 | Under contract | $409,900 | MRED MLS |
| — | Last price change | $415,000 | MRED MLS |
| 7 Oct, 2013 | Listed for sale | $424,900 | MRED MLS |
| 16 Sep, 2019 | Sold | $426,000 | MRED MLS |
| 16 Jul, 2019 | Under contract | $449,000 | MRED MLS |
| 10 Jul, 2019 | Listed for sale | $449,000 | MRED MLS |
Room Specifics
Total Bedrooms: 5
Bedrooms Above Ground: 4
Bedrooms Below Ground: 1
Dimensions: —
Floor Type: Carpet
Dimensions: —
Floor Type: Carpet
Dimensions: —
Floor Type: Carpet
Dimensions: —
Floor Type: —
Full Bathrooms: 4
Bathroom Amenities: Whirlpool,Separate Shower
Bathroom in Basement: 1
Rooms: Bedroom 5
Basement Description: Finished
Other Specifics
| 2 | |
| — | |
| Concrete | |
| Patio, Above Ground Pool | |
| — | |
| 71X128X82X136 | |
| — | |
| Full | |
| Bar-Dry, Hardwood Floors | |
| — | |
| Not in DB | |
| — | |
| — | |
| — | |
| Wood Burning |
Tax History
| Year | Property Taxes |
|---|---|
| 2014 | $7,373 |
| 2019 | $8,359 |
Contact Agent
Nearby Similar Homes
Nearby Sold Comparables
Contact Agent
Listing Provided By
Coldwell Banker Residential







