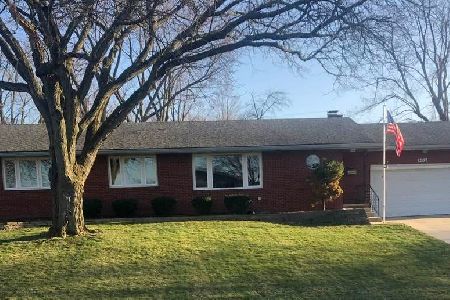1208 Westview Drive, Normal, Illinois 61761
$200,000
|
Sold
|
|
| Status: | Closed |
| Sqft: | 3,421 |
| Cost/Sqft: | $57 |
| Beds: | 4 |
| Baths: | 3 |
| Year Built: | 1968 |
| Property Taxes: | $4,967 |
| Days On Market: | 1561 |
| Lot Size: | 0,28 |
Description
WOW! This won't last long! Absolutely beautiful home in Pleasant Hills! 4 Bedrooms, 2 1/2 Baths, TONS of updates!!!! Main level features a gorgeous completely updated kitchen including all new flooring, new dishwasher (6 months old), granite sink and quartz counter tops. Freshly painted cabinets with all new hardware as well! Kitchen opens up to a lovely family room with fireplace and gorgeous built-in shelves surrounding it. Just imagine decorating for the holidays!! A formal living room, dining room and bonus room with TONS of windows all around complete this spacious main level. Main level guest bath as well for added convenience! Upstairs offers HUGE master with ship lap feature wall, completely new master bath and 2 large closets! Three additional large sized bedrooms and full updated bath complete the upstairs. Lower level has huge family room, bonus room and laundry. PLENTY of space to hang out, tons of storage and an awesome back yard! Fenced back yard has a huge deck, great for entertaining. Shed for all your outdoor needs keeps your garage clutter free! Hot tub and above ground pool are negotiable. Hot tub is 2 years old and both are in good working order. Updates include: -All new gray laminate flooring throughout the main level, three of the bedrooms and the upstairs hallway -New flooring, toilet, sink in upstairs bathroom -New stone and updated lighting in the entryway -Updated fixtures throughout the home -Powder room on main level is completely remodeled with marble floor and marble tile on the wall. -New A/C in 2018 -New moldings in all the rooms -Wood fence in back yard is 3 years old.
Property Specifics
| Single Family | |
| — | |
| Traditional | |
| 1968 | |
| Partial | |
| — | |
| No | |
| 0.28 |
| Mc Lean | |
| Pleasant Hills | |
| — / Not Applicable | |
| None | |
| Public | |
| Public Sewer | |
| 11243355 | |
| 1427401018 |
Nearby Schools
| NAME: | DISTRICT: | DISTANCE: | |
|---|---|---|---|
|
Grade School
Colene Hoose Elementary |
5 | — | |
|
Middle School
Chiddix Jr High |
5 | Not in DB | |
|
High School
Normal Community High School |
5 | Not in DB | |
Property History
| DATE: | EVENT: | PRICE: | SOURCE: |
|---|---|---|---|
| 18 Dec, 2015 | Sold | $167,000 | MRED MLS |
| 6 Nov, 2015 | Under contract | $169,900 | MRED MLS |
| 1 Nov, 2015 | Listed for sale | $169,900 | MRED MLS |
| 16 Nov, 2021 | Sold | $200,000 | MRED MLS |
| 19 Oct, 2021 | Under contract | $194,900 | MRED MLS |
| 11 Oct, 2021 | Listed for sale | $194,900 | MRED MLS |
































Room Specifics
Total Bedrooms: 4
Bedrooms Above Ground: 4
Bedrooms Below Ground: 0
Dimensions: —
Floor Type: —
Dimensions: —
Floor Type: —
Dimensions: —
Floor Type: —
Full Bathrooms: 3
Bathroom Amenities: —
Bathroom in Basement: 0
Rooms: Other Room,Bonus Room,Family Room
Basement Description: Partially Finished
Other Specifics
| 2 | |
| — | |
| — | |
| Deck, Hot Tub, Above Ground Pool | |
| Fenced Yard,Landscaped,Mature Trees | |
| 82X150 | |
| Pull Down Stair | |
| Full | |
| Wood Laminate Floors | |
| Range, Microwave, Dishwasher, Refrigerator | |
| Not in DB | |
| — | |
| — | |
| — | |
| Wood Burning |
Tax History
| Year | Property Taxes |
|---|---|
| 2015 | $4,330 |
| 2021 | $4,967 |
Contact Agent
Nearby Similar Homes
Nearby Sold Comparables
Contact Agent
Listing Provided By
Keller Williams Revolution







