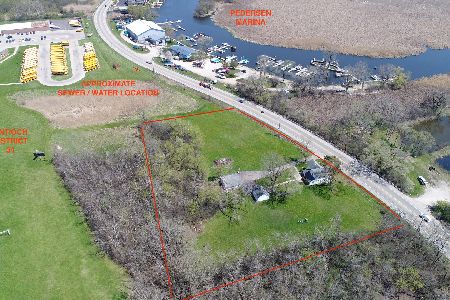1209 Bayshore Drive, Antioch, Illinois 60002
$340,000
|
Sold
|
|
| Status: | Closed |
| Sqft: | 3,545 |
| Cost/Sqft: | $99 |
| Beds: | 3 |
| Baths: | 4 |
| Year Built: | 1995 |
| Property Taxes: | $10,950 |
| Days On Market: | 3596 |
| Lot Size: | 0,33 |
Description
Be sure to view our 3-D interactive visual tour! It's like walking through this home in real life! (click on the circles and use your arrow keys to navigate) Spacious Contemporary sitting high on Lake Antioch on a beautifully wooded lot. Gleaming hardwood floors grace main living areas including kitchen, eating area, formal dining room & great room. Great room has soaring ceilings, skylights, fireplace & sliders out ono your lakeside balcony. Master suite is nicely sized w/ views of the lake. Winding staircase leading upstairs to 2 more bedrooms joined by a Jack and Jill bath. Second bedroom w/ atrium door to a private balcony overlooking the neighborhood. Large loft lends itself to so many uses...TV room, play room or an awesome office area. If entertaining is your thing, the finished walk out basement has a rec room with pool table, family room area and wet bar. Loads of extra living space all overlooking the tranquility of the Antioch Lake. Great fishing, tranquil life awaits you!
Property Specifics
| Single Family | |
| — | |
| Contemporary | |
| 1995 | |
| Full | |
| — | |
| Yes | |
| 0.33 |
| Lake | |
| Mystic Cove | |
| 120 / Monthly | |
| Insurance,Lawn Care,Snow Removal | |
| Public | |
| Public Sewer | |
| 09183106 | |
| 02171010770000 |
Nearby Schools
| NAME: | DISTRICT: | DISTANCE: | |
|---|---|---|---|
|
Grade School
Antioch Elementary School |
34 | — | |
|
Middle School
Antioch Upper Grade School |
34 | Not in DB | |
|
High School
Antioch Community High School |
117 | Not in DB | |
Property History
| DATE: | EVENT: | PRICE: | SOURCE: |
|---|---|---|---|
| 24 Aug, 2016 | Sold | $340,000 | MRED MLS |
| 16 Jul, 2016 | Under contract | $349,900 | MRED MLS |
| — | Last price change | $379,900 | MRED MLS |
| 3 Apr, 2016 | Listed for sale | $379,900 | MRED MLS |
Room Specifics
Total Bedrooms: 3
Bedrooms Above Ground: 3
Bedrooms Below Ground: 0
Dimensions: —
Floor Type: Carpet
Dimensions: —
Floor Type: Carpet
Full Bathrooms: 4
Bathroom Amenities: Whirlpool,Separate Shower
Bathroom in Basement: 0
Rooms: Breakfast Room,Loft,Recreation Room
Basement Description: Finished,Exterior Access
Other Specifics
| 2 | |
| Concrete Perimeter | |
| Asphalt | |
| Balcony, Deck, Hot Tub | |
| Lake Front,Water View,Wooded | |
| 41X233X70X277 | |
| Unfinished | |
| Full | |
| Vaulted/Cathedral Ceilings, Skylight(s), Hot Tub, Hardwood Floors, First Floor Bedroom, First Floor Laundry | |
| Range, Microwave, Dishwasher, Refrigerator, Washer, Dryer, Disposal | |
| Not in DB | |
| Street Lights, Street Paved | |
| — | |
| — | |
| Wood Burning, Gas Starter |
Tax History
| Year | Property Taxes |
|---|---|
| 2016 | $10,950 |
Contact Agent
Nearby Sold Comparables
Contact Agent
Listing Provided By
RE/MAX Advantage Realty






