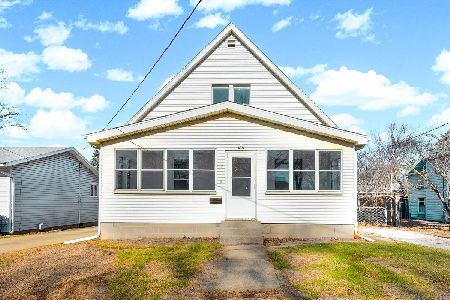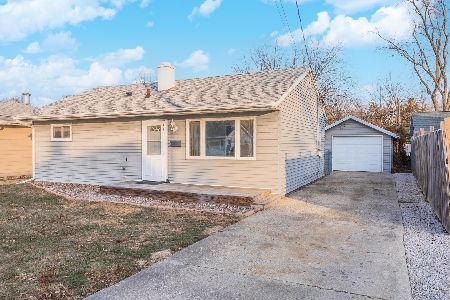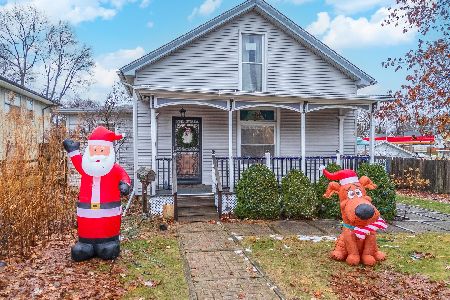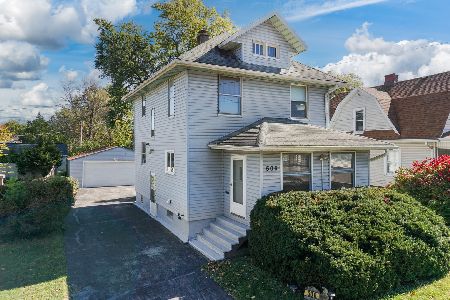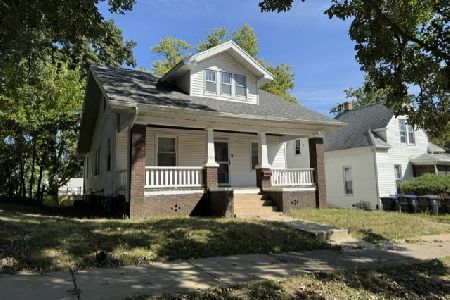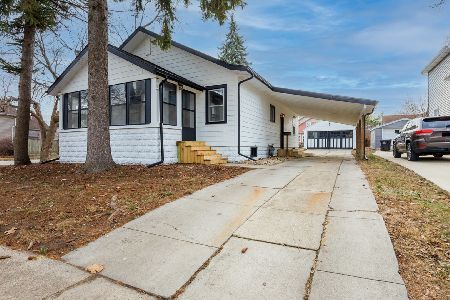1209 Bunn Street, Bloomington, Illinois 61701
$95,000
|
Sold
|
|
| Status: | Closed |
| Sqft: | 2,006 |
| Cost/Sqft: | $50 |
| Beds: | 3 |
| Baths: | 2 |
| Year Built: | 1960 |
| Property Taxes: | $2,030 |
| Days On Market: | 2482 |
| Lot Size: | 0,30 |
Description
This home has so many updates with the feel of a well established neighborhood. You can walk in, hang your clothes and call it home. Here are the updates in 2019? Carpet, Vinyl floors, Garage door, Interior and Exterior doors, Kitchen Counter, Lighting and Fans. Other updates include: Finished basement room 16, HVAC 17, Windows 18. You will not want to miss out on this home!
Property Specifics
| Single Family | |
| — | |
| Ranch | |
| 1960 | |
| Full | |
| — | |
| No | |
| 0.3 |
| Mc Lean | |
| Not Applicable | |
| 0 / Not Applicable | |
| None | |
| Public | |
| Public Sewer | |
| 10337580 | |
| 2109282014 |
Nearby Schools
| NAME: | DISTRICT: | DISTANCE: | |
|---|---|---|---|
|
Grade School
Oakland Elementary |
87 | — | |
|
Middle School
Bloomington Junior High School |
87 | Not in DB | |
|
High School
Bloomington High School |
87 | Not in DB | |
Property History
| DATE: | EVENT: | PRICE: | SOURCE: |
|---|---|---|---|
| 20 Jun, 2019 | Sold | $95,000 | MRED MLS |
| 10 May, 2019 | Under contract | $99,900 | MRED MLS |
| — | Last price change | $104,500 | MRED MLS |
| 8 Apr, 2019 | Listed for sale | $104,500 | MRED MLS |
| 8 Jun, 2023 | Sold | $148,000 | MRED MLS |
| 8 May, 2023 | Under contract | $139,900 | MRED MLS |
| 1 May, 2023 | Listed for sale | $139,900 | MRED MLS |
Room Specifics
Total Bedrooms: 3
Bedrooms Above Ground: 3
Bedrooms Below Ground: 0
Dimensions: —
Floor Type: Carpet
Dimensions: —
Floor Type: Carpet
Full Bathrooms: 2
Bathroom Amenities: —
Bathroom in Basement: 0
Rooms: Exercise Room
Basement Description: Partially Finished
Other Specifics
| 2 | |
| — | |
| — | |
| — | |
| — | |
| 53 X 163 | |
| — | |
| Full | |
| — | |
| Range, Refrigerator | |
| Not in DB | |
| — | |
| — | |
| — | |
| — |
Tax History
| Year | Property Taxes |
|---|---|
| 2019 | $2,030 |
| 2023 | $2,110 |
Contact Agent
Nearby Similar Homes
Nearby Sold Comparables
Contact Agent
Listing Provided By
RE/MAX Rising

