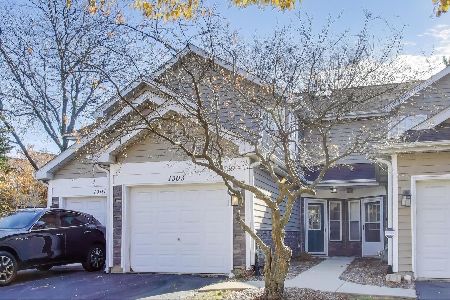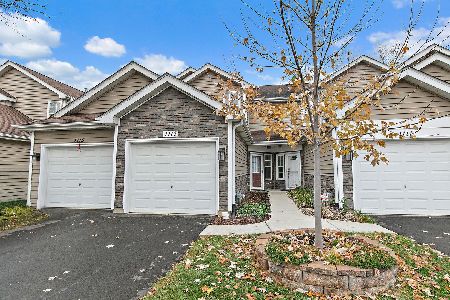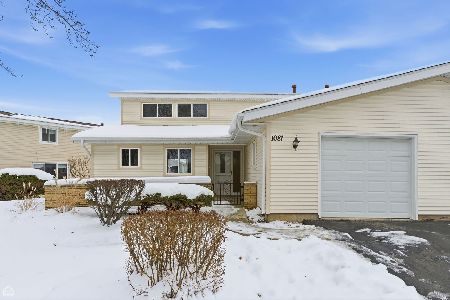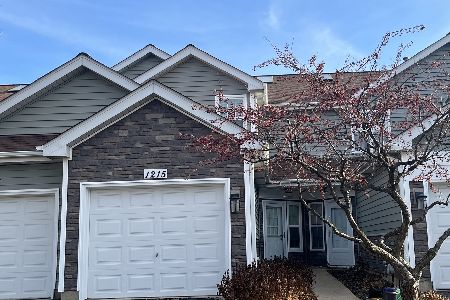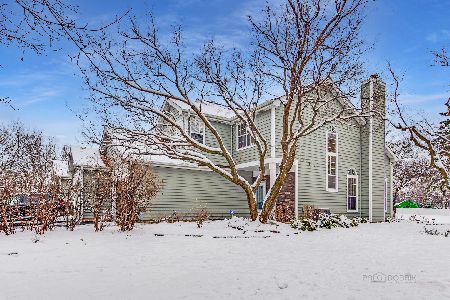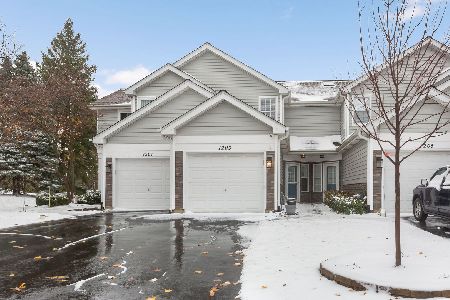1209 Cranbrook Drive, Schaumburg, Illinois 60193
$228,000
|
Sold
|
|
| Status: | Closed |
| Sqft: | 1,525 |
| Cost/Sqft: | $148 |
| Beds: | 2 |
| Baths: | 3 |
| Year Built: | 1990 |
| Property Taxes: | $4,555 |
| Days On Market: | 2512 |
| Lot Size: | 0,00 |
Description
Beautiful and spacious two-story, end unit town home in Schaumburg. Updated kitchen featuring breakfast bar, stainless steel appliances and pantry, wood laminate flooring on main level, newer carpet on 2nd level, new windows and new over sized patio door. 2 bedroom, 2 1/2 bath, large loft, gas fireplace. Large patio door opens to concrete patio and open green space. Highly desired -Private entrance, private garage. New siding coming soon. Close to Metra, shopping, and walking distance to restaurants. Must see, won't last!
Property Specifics
| Condos/Townhomes | |
| 2 | |
| — | |
| 1990 | |
| None | |
| EXETER | |
| No | |
| — |
| Cook | |
| Wellington Court | |
| 229 / Monthly | |
| Exterior Maintenance,Lawn Care,Snow Removal | |
| Lake Michigan | |
| Public Sewer | |
| 10261851 | |
| 07331041570000 |
Nearby Schools
| NAME: | DISTRICT: | DISTANCE: | |
|---|---|---|---|
|
Grade School
Nathan Hale Elementary School |
54 | — | |
|
Middle School
Jane Addams Junior High School |
54 | Not in DB | |
|
High School
Schaumburg High School |
211 | Not in DB | |
Property History
| DATE: | EVENT: | PRICE: | SOURCE: |
|---|---|---|---|
| 7 Mar, 2019 | Sold | $228,000 | MRED MLS |
| 4 Feb, 2019 | Under contract | $225,000 | MRED MLS |
| 1 Feb, 2019 | Listed for sale | $225,000 | MRED MLS |
Room Specifics
Total Bedrooms: 2
Bedrooms Above Ground: 2
Bedrooms Below Ground: 0
Dimensions: —
Floor Type: Carpet
Full Bathrooms: 3
Bathroom Amenities: —
Bathroom in Basement: 0
Rooms: Loft
Basement Description: None
Other Specifics
| 1 | |
| — | |
| — | |
| Patio, Storms/Screens, End Unit | |
| — | |
| 45X122 | |
| — | |
| Full | |
| Vaulted/Cathedral Ceilings, Wood Laminate Floors, First Floor Laundry | |
| — | |
| Not in DB | |
| — | |
| — | |
| — | |
| — |
Tax History
| Year | Property Taxes |
|---|---|
| 2019 | $4,555 |
Contact Agent
Nearby Similar Homes
Nearby Sold Comparables
Contact Agent
Listing Provided By
Century 21 1st Class Homes

