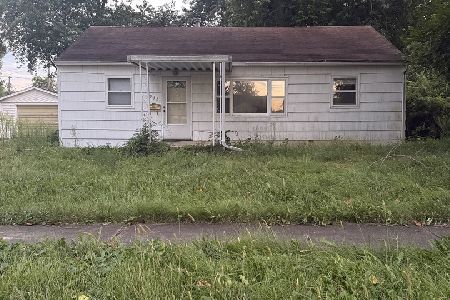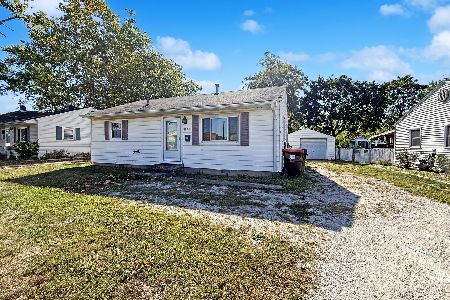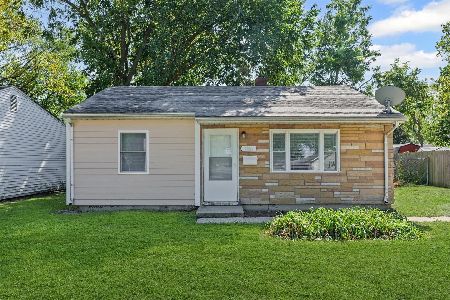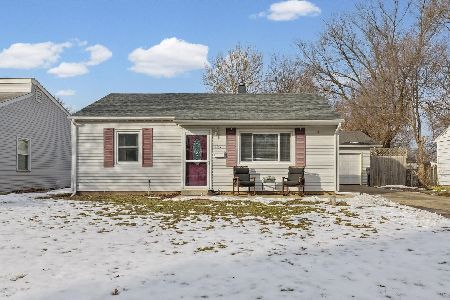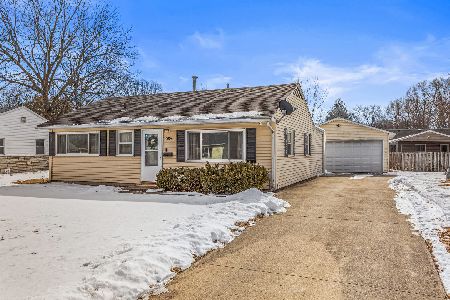1209 Fairlawn Drive, Rantoul, Illinois 61866
$101,000
|
Sold
|
|
| Status: | Closed |
| Sqft: | 1,583 |
| Cost/Sqft: | $69 |
| Beds: | 4 |
| Baths: | 1 |
| Year Built: | 1950 |
| Property Taxes: | $2,391 |
| Days On Market: | 613 |
| Lot Size: | 0,14 |
Description
Welcome to your new home! This 1-1/2 story residence boasts 4 spacious bedrooms, including an upstairs room that has always been used as a bedroom and is ready for your finishing touches. The family room, featuring a cozy gas fireplace, has been updated with new flooring and carpet, making it the perfect spot to relax and entertain. The adjacent dining room also enjoys the benefit of new flooring, creating a seamless flow throughout these living spaces. An additional room, ample in size, provides flexibility for use as the 4th bedroom, office, or flex space, complete with plenty of shelving for all your storage needs. Off the back of this room, you'll find a dedicated storage room, ensuring you have plenty of space to keep everything organized. The outdoor space is a true highlight of the property. The fenced-in backyard is perfect for pets to play safely, while the large concrete patio, garden shed, and pergola offer a wonderful setting for outdoor gatherings and relaxation. While parts of the home have been updated the rest was still under renovation and is now your canvas to finish with your style!! Some recent updates include- HVAC (2022), Roof (2023), Windows (Approx. 6 years old), Gutters (2023), Recent ductwork cleaning, Dishwasher & Microwave (1 year old). Home is being offered in "AS-IS" condition.
Property Specifics
| Single Family | |
| — | |
| — | |
| 1950 | |
| — | |
| — | |
| No | |
| 0.14 |
| Champaign | |
| — | |
| — / Not Applicable | |
| — | |
| — | |
| — | |
| 12094778 | |
| 200902211017 |
Nearby Schools
| NAME: | DISTRICT: | DISTANCE: | |
|---|---|---|---|
|
Grade School
Rantoul City District |
137 | — | |
|
Middle School
Rantoul Junior High School |
137 | Not in DB | |
|
High School
Rantoul Twp Hs |
193 | Not in DB | |
Property History
| DATE: | EVENT: | PRICE: | SOURCE: |
|---|---|---|---|
| 9 Sep, 2024 | Sold | $101,000 | MRED MLS |
| 12 Aug, 2024 | Under contract | $110,000 | MRED MLS |
| — | Last price change | $119,000 | MRED MLS |
| 26 Jun, 2024 | Listed for sale | $119,000 | MRED MLS |
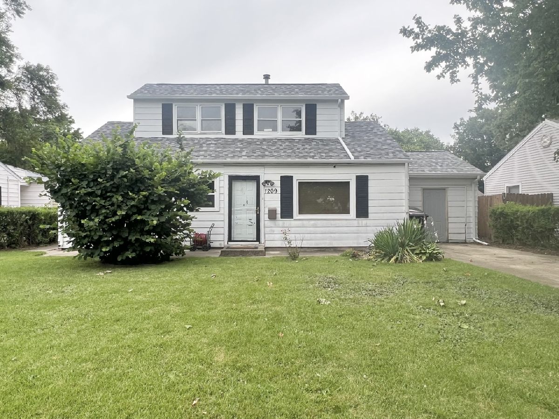
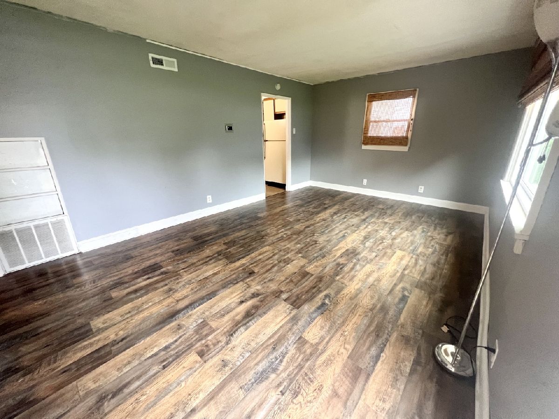
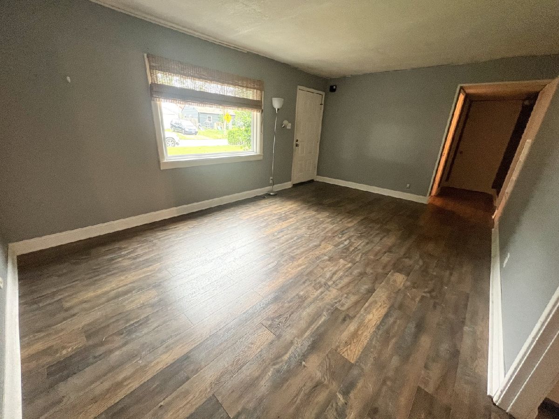
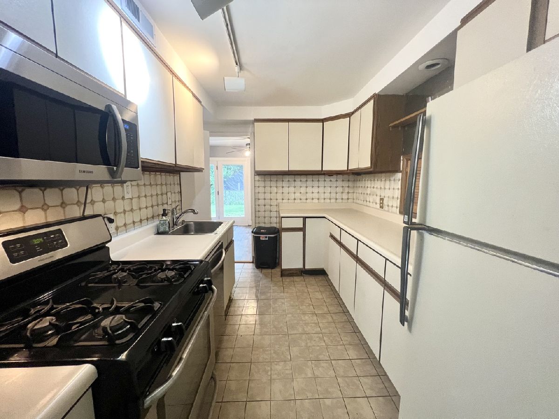
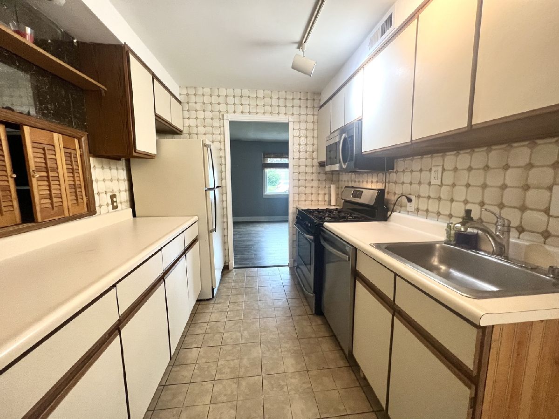
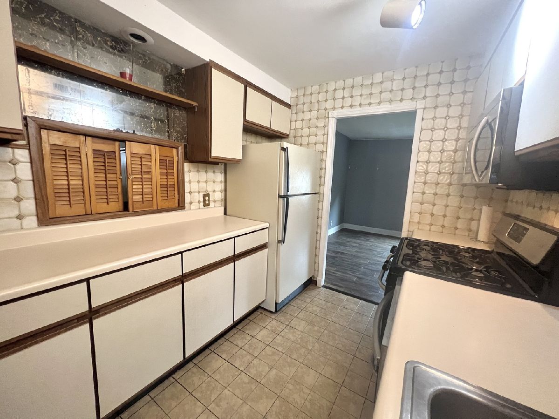
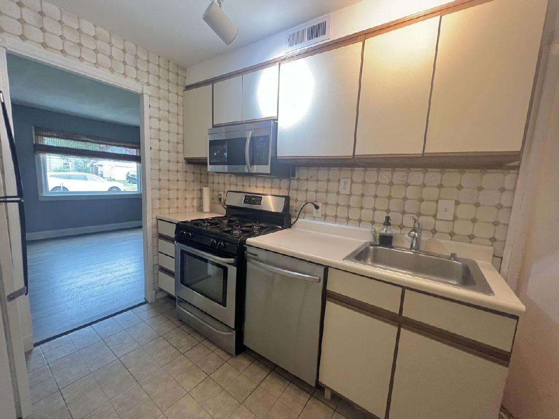
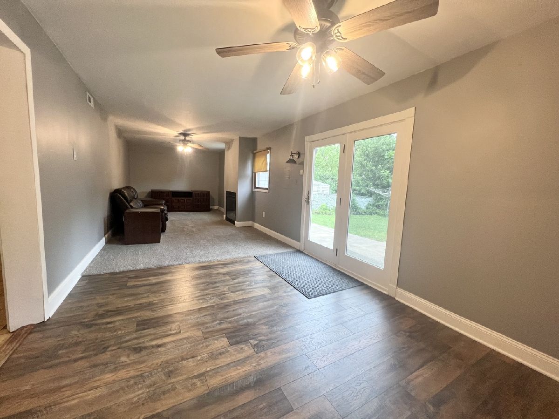
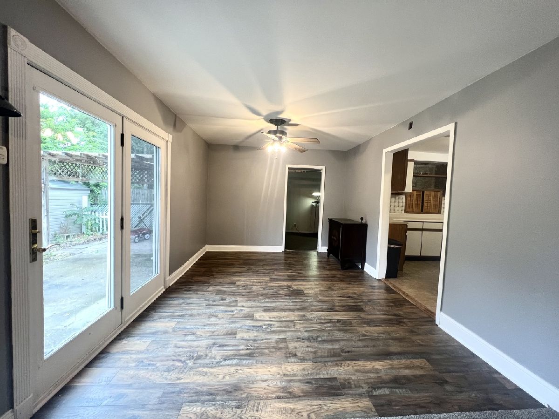
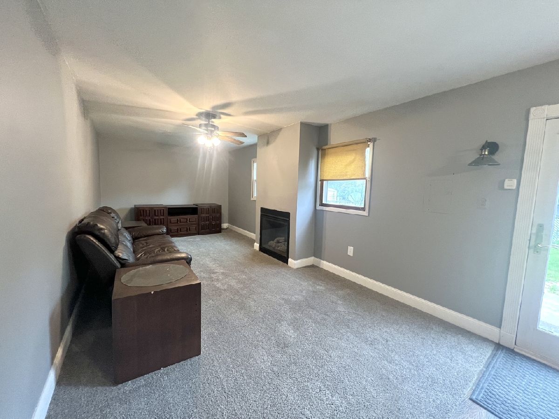
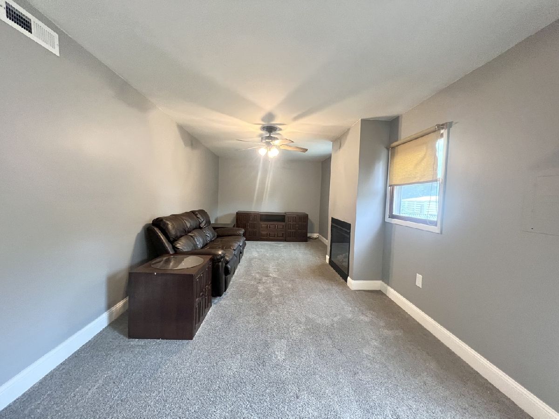
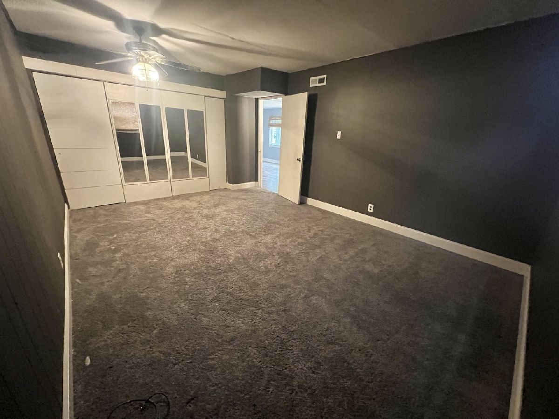
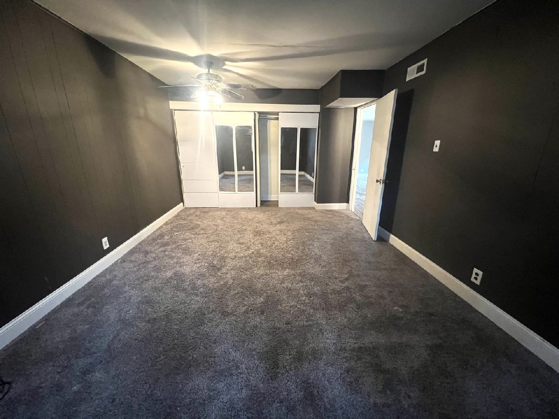
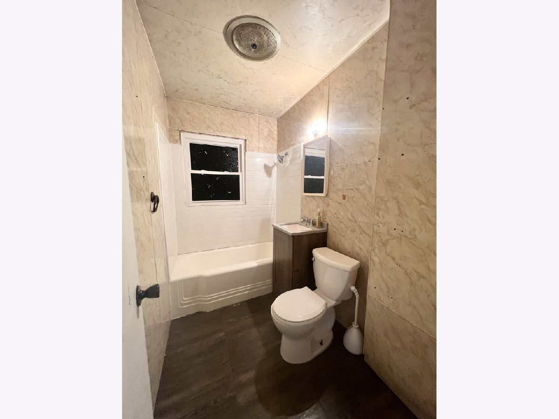
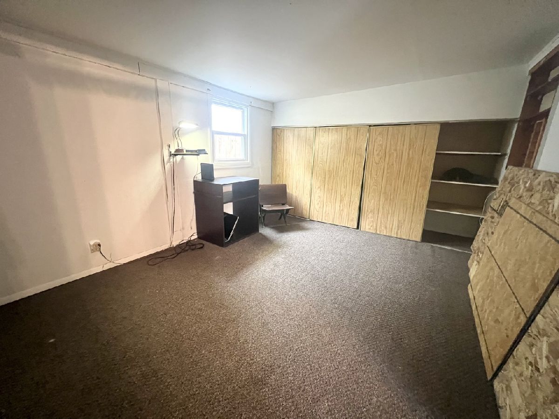
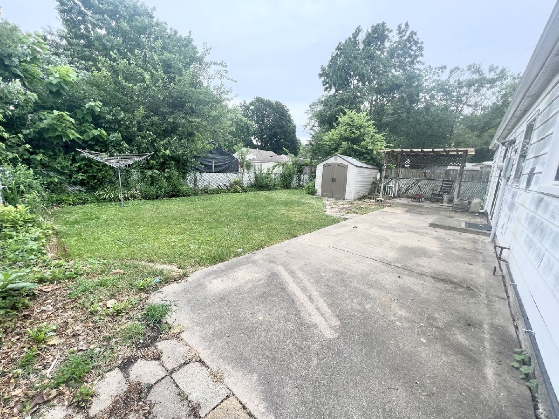
Room Specifics
Total Bedrooms: 4
Bedrooms Above Ground: 4
Bedrooms Below Ground: 0
Dimensions: —
Floor Type: —
Dimensions: —
Floor Type: —
Dimensions: —
Floor Type: —
Full Bathrooms: 1
Bathroom Amenities: —
Bathroom in Basement: 0
Rooms: —
Basement Description: Slab
Other Specifics
| — | |
| — | |
| Concrete | |
| — | |
| — | |
| 60X110X50X110 | |
| — | |
| — | |
| — | |
| — | |
| Not in DB | |
| — | |
| — | |
| — | |
| — |
Tax History
| Year | Property Taxes |
|---|---|
| 2024 | $2,391 |
Contact Agent
Nearby Similar Homes
Nearby Sold Comparables
Contact Agent
Listing Provided By
TOWN & COUNTRY REALTY,LLP

