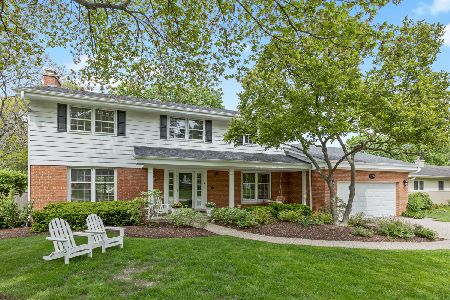1209 Gamon Road, Wheaton, Illinois 60189
$850,000
|
Sold
|
|
| Status: | Closed |
| Sqft: | 3,895 |
| Cost/Sqft: | $224 |
| Beds: | 4 |
| Baths: | 5 |
| Year Built: | 1963 |
| Property Taxes: | $18,169 |
| Days On Market: | 2938 |
| Lot Size: | 0,43 |
Description
Timeless and classic in prime location. Such a beautiful combination of open space and luxurious comfort! Amazing curb appeal on an oversized lot within blocks to schools, parks and town. Highlights include a wonderful gourmet kitchen for gathering which opens to a huge breakfast room and two story great room, overlooking the fabulous back yard. Gracious and spacious layout flows from the large living room to formal dining room, sitting room, den and beautiful sun room. Walk in pantry for staging with second dishwasher and extra refrigeration. The first floor master suite includes spa bath and overlooks the private fenced yard.Second master or guest suite on upper level.Full finished basement was recently remodeled to include a game room, theatre room, bedroom, full bath and wet bar.Elegant finishes throughout with walnut floors, customized stone, tile, cabinetry & high end appliances.Second Laundry in basement. Maintained & improved meticulously.
Property Specifics
| Single Family | |
| — | |
| Traditional | |
| 1963 | |
| Full | |
| CUSTON | |
| No | |
| 0.43 |
| Du Page | |
| Fairway Estates | |
| 0 / Not Applicable | |
| None | |
| Lake Michigan | |
| Public Sewer | |
| 09836216 | |
| 0521116007 |
Nearby Schools
| NAME: | DISTRICT: | DISTANCE: | |
|---|---|---|---|
|
Grade School
Whittier Elementary School |
200 | — | |
|
Middle School
Edison Middle School |
200 | Not in DB | |
|
High School
Wheaton Warrenville South H S |
200 | Not in DB | |
Property History
| DATE: | EVENT: | PRICE: | SOURCE: |
|---|---|---|---|
| 30 Apr, 2014 | Sold | $825,000 | MRED MLS |
| 16 Mar, 2014 | Under contract | $875,000 | MRED MLS |
| 27 Jan, 2014 | Listed for sale | $875,000 | MRED MLS |
| 27 Apr, 2018 | Sold | $850,000 | MRED MLS |
| 24 Mar, 2018 | Under contract | $874,000 | MRED MLS |
| — | Last price change | $879,000 | MRED MLS |
| 18 Jan, 2018 | Listed for sale | $889,000 | MRED MLS |
Room Specifics
Total Bedrooms: 5
Bedrooms Above Ground: 4
Bedrooms Below Ground: 1
Dimensions: —
Floor Type: Hardwood
Dimensions: —
Floor Type: Hardwood
Dimensions: —
Floor Type: Hardwood
Dimensions: —
Floor Type: —
Full Bathrooms: 5
Bathroom Amenities: Whirlpool,Separate Shower
Bathroom in Basement: 1
Rooms: Sun Room,Pantry,Office,Sitting Room,Bedroom 5,Game Room,Theatre Room,Storage,Other Room
Basement Description: Finished
Other Specifics
| 2.5 | |
| Concrete Perimeter | |
| Concrete | |
| Brick Paver Patio, Storms/Screens | |
| Fenced Yard,Landscaped | |
| 95 X 206 | |
| Pull Down Stair,Unfinished | |
| Full | |
| Vaulted/Cathedral Ceilings, Hardwood Floors, First Floor Bedroom, In-Law Arrangement, First Floor Laundry, First Floor Full Bath | |
| Double Oven, Range, Microwave, Dishwasher, High End Refrigerator, Washer, Dryer, Stainless Steel Appliance(s) | |
| Not in DB | |
| — | |
| — | |
| — | |
| Gas Log, Gas Starter |
Tax History
| Year | Property Taxes |
|---|---|
| 2014 | $12,855 |
| 2018 | $18,169 |
Contact Agent
Nearby Similar Homes
Nearby Sold Comparables
Contact Agent
Listing Provided By
Berkshire Hathaway HomeServices KoenigRubloff









