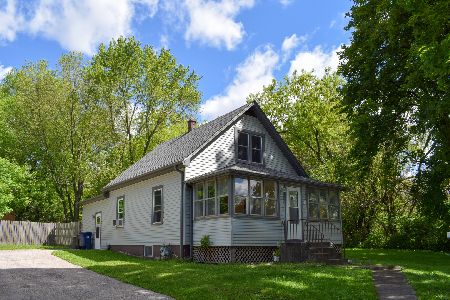1209 Getzelman Trail, Algonquin, Illinois 60102
$317,500
|
Sold
|
|
| Status: | Closed |
| Sqft: | 3,416 |
| Cost/Sqft: | $96 |
| Beds: | 4 |
| Baths: | 3 |
| Year Built: | 2007 |
| Property Taxes: | $8,622 |
| Days On Market: | 2863 |
| Lot Size: | 0,37 |
Description
Beautiful custom ranch home with full walk-out finished basement on quiet street is desirable Algonquin Hills with waterfront park and boat launch to Fox River! Great room w/ loft and kitchen with volume tounge and groove ceilings, hardwood floors, tons of natural light and fireplace. Open kitchen with 42' cabinets, stainless appliances plus tons of counterspace. Great for entertaining! Slider to deck! Large master suite with walk-in closet and spa style bathroom with seperate tub and shower. 2 more large bedrooms on first floor, full bath and large laundry room. Open staircase with wrought railing to expansive full finished walk-out basement featuring family room with wood buring stove, fourth bedroom with full bath, amazing bar area, office/den and sliders to patio and yard. Fenced yard with shed. Over sized heated three car garage with tons of storage above! Great location on quiet street.
Property Specifics
| Single Family | |
| — | |
| Ranch | |
| 2007 | |
| Full,Walkout | |
| CUSTOM | |
| No | |
| 0.37 |
| Mc Henry | |
| Algonquin Hills | |
| 40 / Annual | |
| Other | |
| Public | |
| Public Sewer | |
| 09890778 | |
| 1927428003 |
Nearby Schools
| NAME: | DISTRICT: | DISTANCE: | |
|---|---|---|---|
|
Grade School
Eastview Elementary School |
300 | — | |
|
Middle School
Algonquin Middle School |
300 | Not in DB | |
|
High School
Dundee-crown High School |
300 | Not in DB | |
Property History
| DATE: | EVENT: | PRICE: | SOURCE: |
|---|---|---|---|
| 30 Jun, 2018 | Sold | $317,500 | MRED MLS |
| 18 May, 2018 | Under contract | $327,000 | MRED MLS |
| — | Last price change | $334,000 | MRED MLS |
| 20 Mar, 2018 | Listed for sale | $334,000 | MRED MLS |
Room Specifics
Total Bedrooms: 4
Bedrooms Above Ground: 4
Bedrooms Below Ground: 0
Dimensions: —
Floor Type: Carpet
Dimensions: —
Floor Type: Terracotta
Dimensions: —
Floor Type: Wood Laminate
Full Bathrooms: 3
Bathroom Amenities: Separate Shower,Double Sink
Bathroom in Basement: 1
Rooms: Great Room,Loft,Foyer,Walk In Closet,Other Room,Office
Basement Description: Finished
Other Specifics
| 3 | |
| — | |
| Asphalt | |
| Deck, Patio, Storms/Screens | |
| Fenced Yard,Water Rights | |
| 100X164X100X148 | |
| — | |
| Full | |
| Vaulted/Cathedral Ceilings, Bar-Wet, Hardwood Floors, First Floor Bedroom, First Floor Laundry, First Floor Full Bath | |
| Range, Dishwasher, Refrigerator, Washer, Dryer | |
| Not in DB | |
| Street Paved | |
| — | |
| — | |
| Wood Burning, Wood Burning Stove |
Tax History
| Year | Property Taxes |
|---|---|
| 2018 | $8,622 |
Contact Agent
Nearby Similar Homes
Nearby Sold Comparables
Contact Agent
Listing Provided By
RE/MAX Plaza







