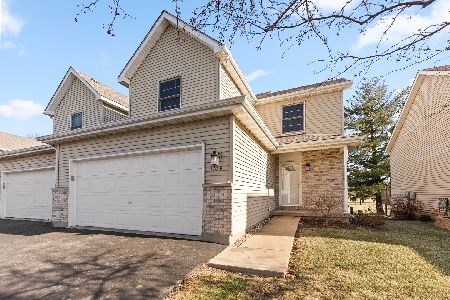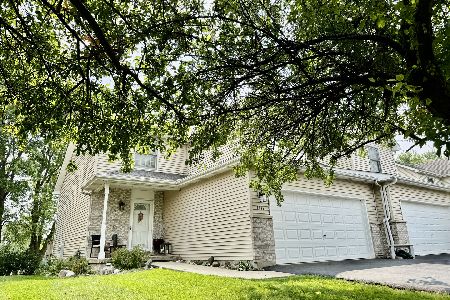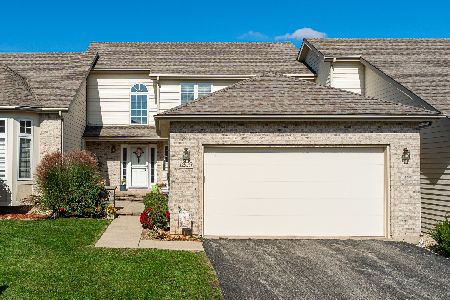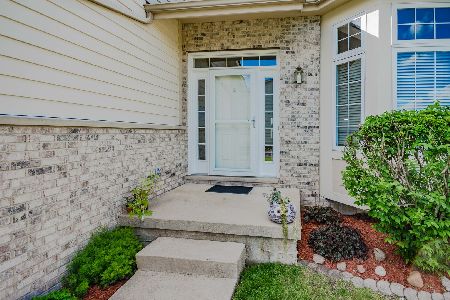1209 Green Court, Dekalb, Illinois 60115
$180,000
|
Sold
|
|
| Status: | Closed |
| Sqft: | 2,350 |
| Cost/Sqft: | $84 |
| Beds: | 3 |
| Baths: | 3 |
| Year Built: | 2001 |
| Property Taxes: | $5,285 |
| Days On Market: | 3465 |
| Lot Size: | 0,00 |
Description
Exquisite Custom Townhome! You have not seen this custom interior floor plan before and it will be so worth your time to view this incredible home. From the moment you get out of your car you will be impressed by the secluded two tier brick patio with fountain.Formal living spaces include crown molding & carpet. Dining room features chandelier & stone fireplace (gas), bonus area for the baby grand piano to the built in wet bar with granite under cabinet lighting and hardwood floor. Kitchen features GE Cafe stainless steel appliances, tile back splash, under cabinet lighting, built in wine cooler & gas cook top w/grill, electric range. walk in pantry and hardwood floors, eating area features hardwood floors and patio doors to private patio. Upper level features Master Suite with double door entry, crown molding & walk in closet. Master bath whirlpool, sep shower & closet entry. Finished basement w/family & bonus rm. Heated 2 car garage.Deck in back.Livable sq ft 2994
Property Specifics
| Condos/Townhomes | |
| 2 | |
| — | |
| 2001 | |
| Full | |
| — | |
| No | |
| — |
| De Kalb | |
| Gidden Greens | |
| 190 / Monthly | |
| Insurance,Exterior Maintenance,Lawn Care,Snow Removal | |
| Public | |
| Public Sewer | |
| 09312490 | |
| 0828279027 |
Property History
| DATE: | EVENT: | PRICE: | SOURCE: |
|---|---|---|---|
| 17 Nov, 2016 | Sold | $180,000 | MRED MLS |
| 10 Oct, 2016 | Under contract | $196,900 | MRED MLS |
| 8 Aug, 2016 | Listed for sale | $196,900 | MRED MLS |
| 21 Mar, 2024 | Sold | $255,000 | MRED MLS |
| 22 Jan, 2024 | Under contract | $262,500 | MRED MLS |
| — | Last price change | $267,500 | MRED MLS |
| 20 Oct, 2023 | Listed for sale | $267,500 | MRED MLS |
Room Specifics
Total Bedrooms: 3
Bedrooms Above Ground: 3
Bedrooms Below Ground: 0
Dimensions: —
Floor Type: Carpet
Dimensions: —
Floor Type: Carpet
Full Bathrooms: 3
Bathroom Amenities: Whirlpool,Separate Shower,Double Sink
Bathroom in Basement: 0
Rooms: Bonus Room,Eating Area,Other Room
Basement Description: Partially Finished
Other Specifics
| 2 | |
| Concrete Perimeter | |
| Asphalt | |
| Deck, Patio, Brick Paver Patio, Storms/Screens | |
| Common Grounds,Landscaped | |
| 34X79.33 | |
| — | |
| Full | |
| Vaulted/Cathedral Ceilings, Bar-Wet, Hardwood Floors, Second Floor Laundry, Storage | |
| Range, Microwave, Dishwasher, Refrigerator, Washer, Dryer, Disposal, Stainless Steel Appliance(s), Wine Refrigerator | |
| Not in DB | |
| — | |
| — | |
| — | |
| Gas Log |
Tax History
| Year | Property Taxes |
|---|---|
| 2016 | $5,285 |
| 2024 | $5,632 |
Contact Agent
Nearby Similar Homes
Nearby Sold Comparables
Contact Agent
Listing Provided By
Coldwell Banker The Real Estate Group







