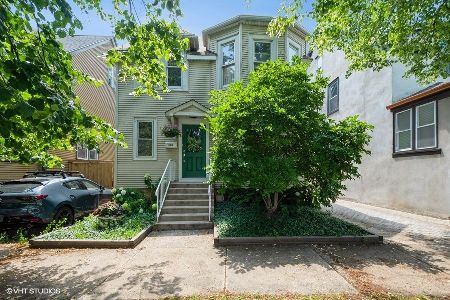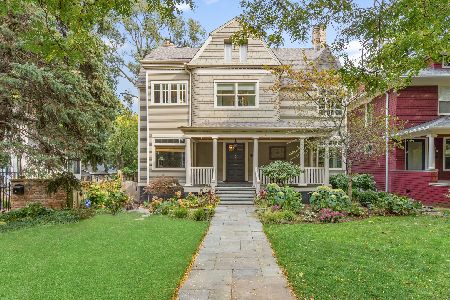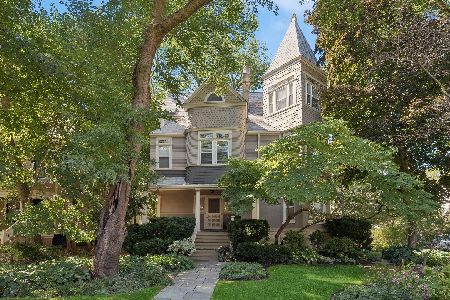1209 Hinman Avenue, Evanston, Illinois 60202
$1,170,000
|
Sold
|
|
| Status: | Closed |
| Sqft: | 4,025 |
| Cost/Sqft: | $311 |
| Beds: | 6 |
| Baths: | 4 |
| Year Built: | 1894 |
| Property Taxes: | $39,933 |
| Days On Market: | 2454 |
| Lot Size: | 0,00 |
Description
Welcome Home to this expansive American Foursquare in the Lakeshore Historic District of Evanston! Designed in 1900 by prominent Evanston architect Edgar O. Blake this home features a full front porch with classically inspired columns and leaded glass windows. Home blends old world style with modern conveniences-Kitchen gut rehabbed in 2016 by Shumaker Design with stained white oak cabinetry, Virginia Mist granite countertops, Waterworks faucets, Subzero refrigerator, 48" Bluestar range. Spectacular staircase with oil rubbed bronze railings leads to second level. Fantastic stone patio and four season sunroom make outdoor entertaining a breeze. Third floor master bedroom and full bath. Large lot professionally landscaped. Three car garage with storage/loft area. Newer flood control system, Space Pac and Boiler Much, much more! Come see it for yourself!
Property Specifics
| Single Family | |
| — | |
| Victorian | |
| 1894 | |
| Full | |
| — | |
| No | |
| — |
| Cook | |
| — | |
| 0 / Not Applicable | |
| None | |
| Lake Michigan | |
| Public Sewer | |
| 10301669 | |
| 11192010110000 |
Nearby Schools
| NAME: | DISTRICT: | DISTANCE: | |
|---|---|---|---|
|
Grade School
Dewey Elementary School |
65 | — | |
|
Middle School
Nichols Middle School |
65 | Not in DB | |
|
High School
Evanston Twp High School |
202 | Not in DB | |
Property History
| DATE: | EVENT: | PRICE: | SOURCE: |
|---|---|---|---|
| 25 Jul, 2019 | Sold | $1,170,000 | MRED MLS |
| 12 Jun, 2019 | Under contract | $1,250,000 | MRED MLS |
| — | Last price change | $1,350,000 | MRED MLS |
| 8 Mar, 2019 | Listed for sale | $1,450,000 | MRED MLS |
Room Specifics
Total Bedrooms: 6
Bedrooms Above Ground: 6
Bedrooms Below Ground: 0
Dimensions: —
Floor Type: Hardwood
Dimensions: —
Floor Type: Hardwood
Dimensions: —
Floor Type: Hardwood
Dimensions: —
Floor Type: —
Dimensions: —
Floor Type: —
Full Bathrooms: 4
Bathroom Amenities: —
Bathroom in Basement: 0
Rooms: Bedroom 5,Bedroom 6,Deck,Enclosed Porch Heated,Foyer,Recreation Room,Sitting Room,Storage,Walk In Closet
Basement Description: Partially Finished
Other Specifics
| 3 | |
| — | |
| Off Alley | |
| Porch, Hot Tub, Brick Paver Patio, Storms/Screens | |
| Fenced Yard,Landscaped | |
| 189X50 | |
| — | |
| Full | |
| Skylight(s), Hardwood Floors | |
| Range, Dishwasher, Refrigerator, Washer, Dryer, Disposal | |
| Not in DB | |
| Sidewalks, Street Lights, Street Paved | |
| — | |
| — | |
| Wood Burning, Gas Log |
Tax History
| Year | Property Taxes |
|---|---|
| 2019 | $39,933 |
Contact Agent
Nearby Similar Homes
Nearby Sold Comparables
Contact Agent
Listing Provided By
Baird & Warner










