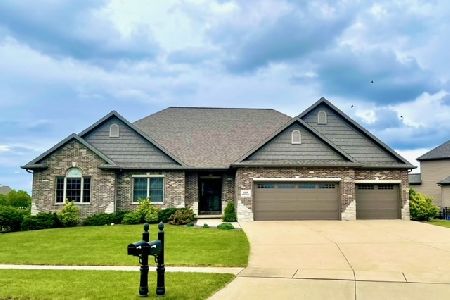1209 Janet Drive, Bloomington, Illinois 61704
$431,000
|
Sold
|
|
| Status: | Closed |
| Sqft: | 4,840 |
| Cost/Sqft: | $88 |
| Beds: | 4 |
| Baths: | 4 |
| Year Built: | 2006 |
| Property Taxes: | $11,242 |
| Days On Market: | 1716 |
| Lot Size: | 0,31 |
Description
Location, location location!! Gorgeous 1.5 story home on Sapphire Lake. Open, bright and spacious. Natural light and stunning lake views. 5 bedrooms, 3.5 bathrooms. Main level master suite. Large open kitchen with maple cabinets, and granite countertops. Two story family room, with floor to ceiling windows highlighting the magnificent view. Large finished basement with theater room, family room, and 5th bedroom and full bathroom. New custom patio in 2020 with built in outdoor kitchen and fire pit. Recent updates include, but are not limited to: New landscaping patio 2020 (roughly $60,000 project), fresh paint throughout most of the home 2021, newer carpet upstairs, in the basement, and in the master bedroom 2021, new sump pump with water backup 21, newer seawall 2019, new irrigation pump 2020, newer fireplace blower 2021, and radon mitigation system installed.
Property Specifics
| Single Family | |
| — | |
| Traditional | |
| 2006 | |
| Full | |
| — | |
| Yes | |
| 0.31 |
| Mc Lean | |
| Sapphire Lake | |
| 200 / Annual | |
| Other | |
| Public | |
| Public Sewer | |
| 11085100 | |
| 1531254008 |
Nearby Schools
| NAME: | DISTRICT: | DISTANCE: | |
|---|---|---|---|
|
Grade School
Benjamin Elementary |
5 | — | |
|
Middle School
Evans Jr High |
5 | Not in DB | |
|
High School
Normal Community High School |
5 | Not in DB | |
Property History
| DATE: | EVENT: | PRICE: | SOURCE: |
|---|---|---|---|
| 30 Jan, 2012 | Sold | $367,500 | MRED MLS |
| 27 Dec, 2011 | Under contract | $399,000 | MRED MLS |
| 1 Dec, 2011 | Listed for sale | $419,900 | MRED MLS |
| 24 Jun, 2021 | Sold | $431,000 | MRED MLS |
| 14 May, 2021 | Under contract | $424,900 | MRED MLS |
| 12 May, 2021 | Listed for sale | $424,900 | MRED MLS |
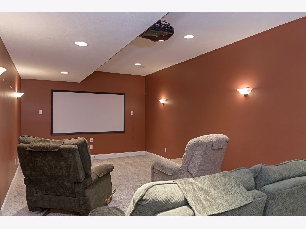
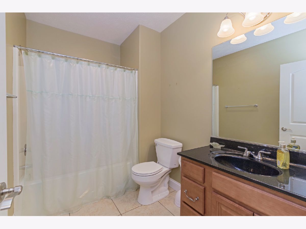
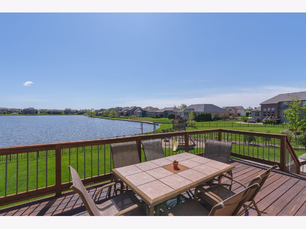
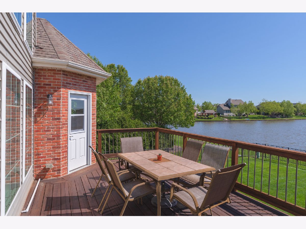
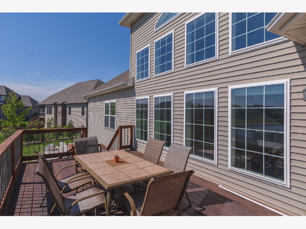
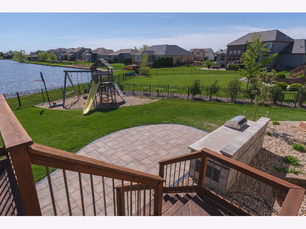
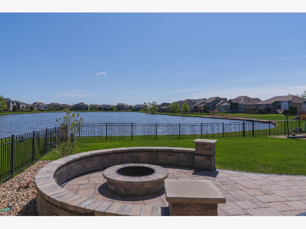
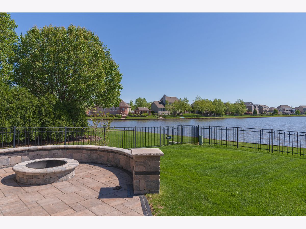
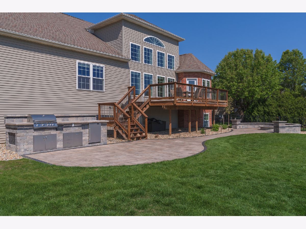
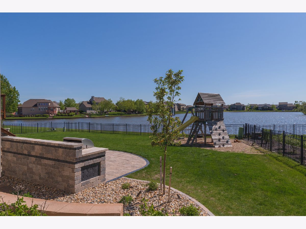
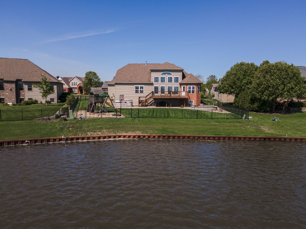
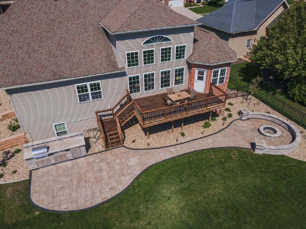
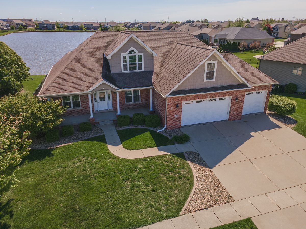
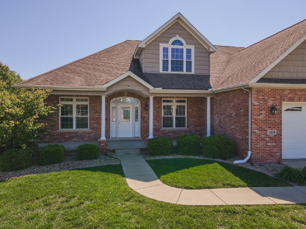
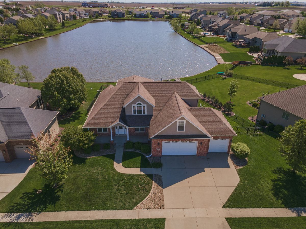
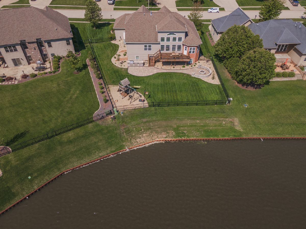
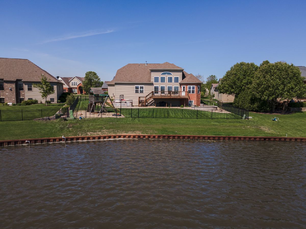
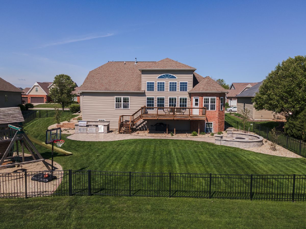
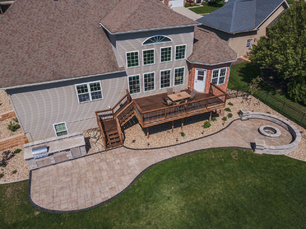
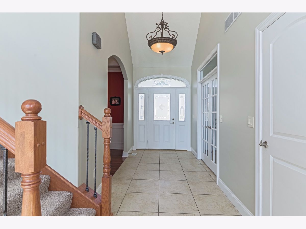
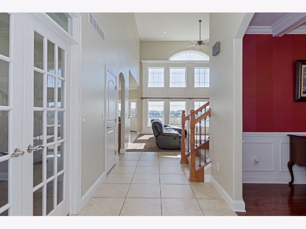
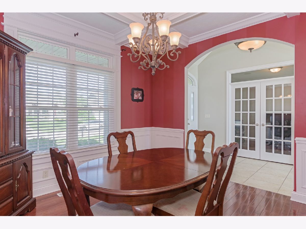
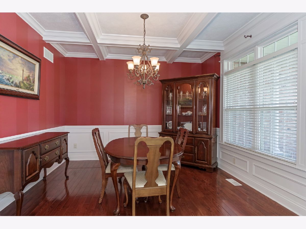
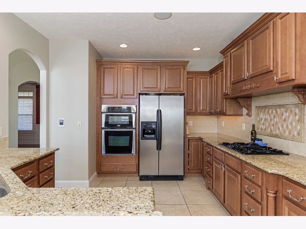
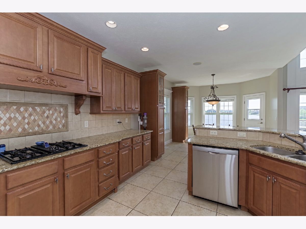
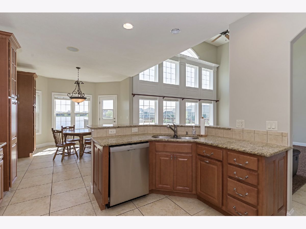
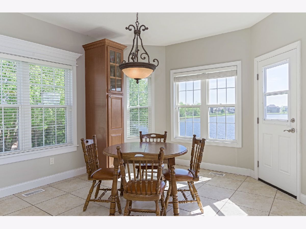
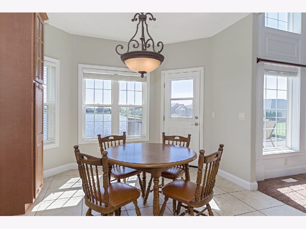
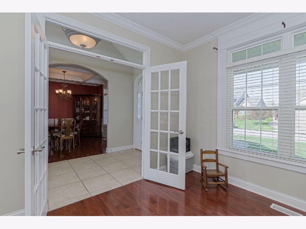
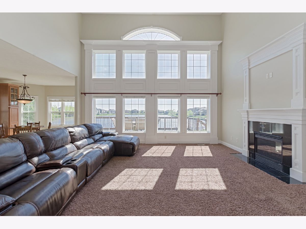
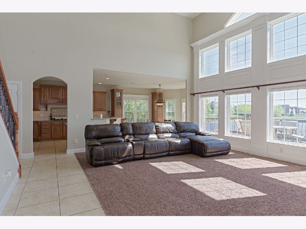
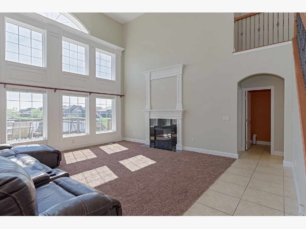
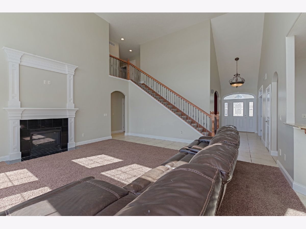
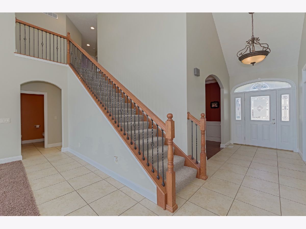
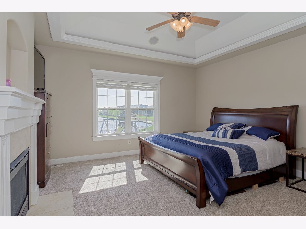
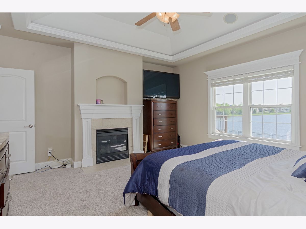
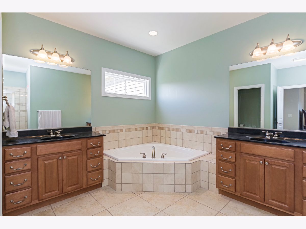
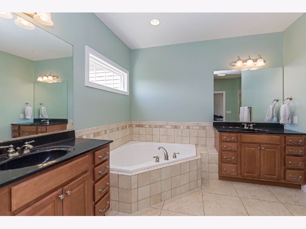
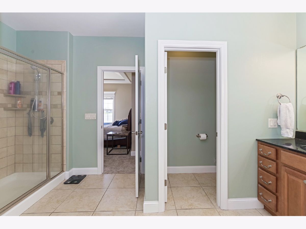
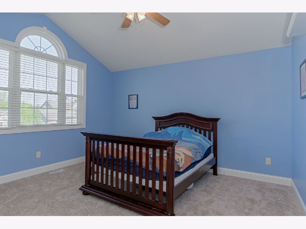
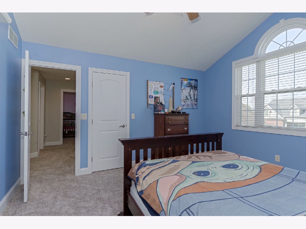
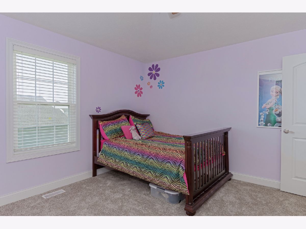
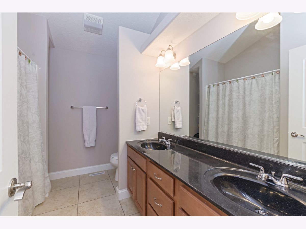
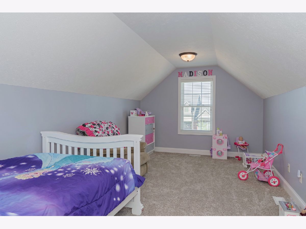
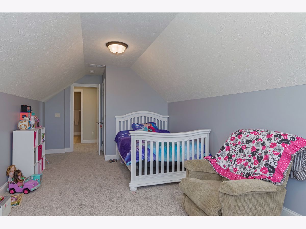
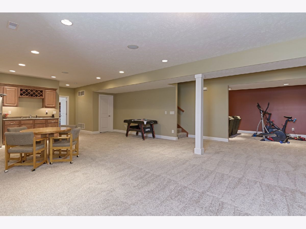
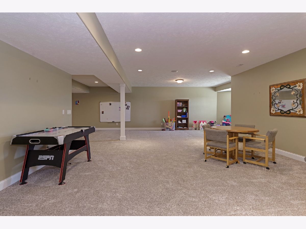
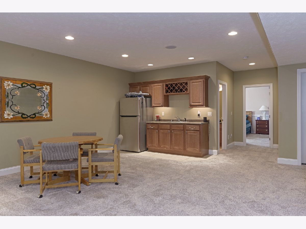
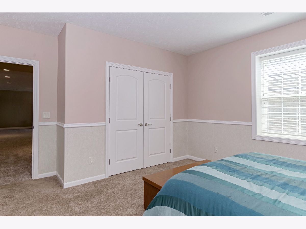
Room Specifics
Total Bedrooms: 5
Bedrooms Above Ground: 4
Bedrooms Below Ground: 1
Dimensions: —
Floor Type: Carpet
Dimensions: —
Floor Type: Carpet
Dimensions: —
Floor Type: Carpet
Dimensions: —
Floor Type: —
Full Bathrooms: 4
Bathroom Amenities: Whirlpool
Bathroom in Basement: 1
Rooms: Bedroom 5,Family Room,Other Room
Basement Description: Finished
Other Specifics
| 3 | |
| — | |
| — | |
| Patio, Deck, Porch | |
| Fenced Yard,Lake Front,Landscaped,Pond(s),Water View,Mature Trees | |
| 123X144 | |
| — | |
| Full | |
| Vaulted/Cathedral Ceilings, Bar-Wet, First Floor Bedroom, First Floor Laundry, First Floor Full Bath, Built-in Features, Walk-In Closet(s), Open Floorplan, Granite Counters | |
| Dishwasher, Range, Microwave | |
| Not in DB | |
| — | |
| — | |
| — | |
| Gas Log |
Tax History
| Year | Property Taxes |
|---|---|
| 2012 | $11,724 |
| 2021 | $11,242 |
Contact Agent
Nearby Similar Homes
Nearby Sold Comparables
Contact Agent
Listing Provided By
Coldwell Banker Real Estate Group





