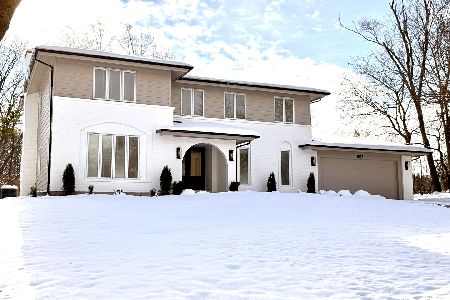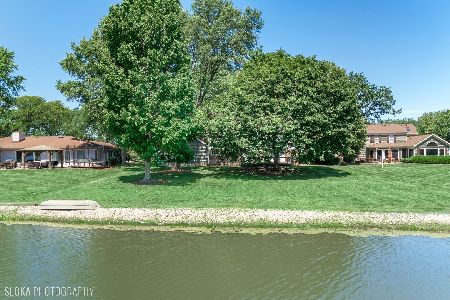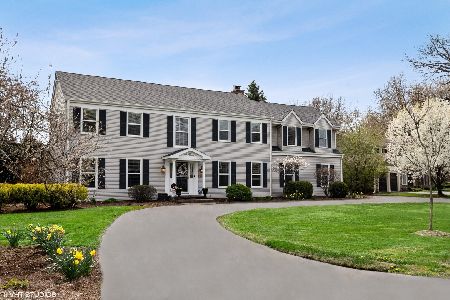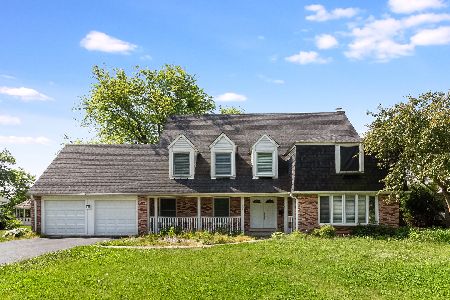1209 Lakeshore Drive, Barrington, Illinois 60010
$626,500
|
Sold
|
|
| Status: | Closed |
| Sqft: | 3,870 |
| Cost/Sqft: | $174 |
| Beds: | 4 |
| Baths: | 4 |
| Year Built: | 1972 |
| Property Taxes: | $14,301 |
| Days On Market: | 5449 |
| Lot Size: | 0,48 |
Description
Enjoy Lakefront in Fox Point! 3870' Rehabbed Brk/Cdr Col Replete w/2 Domestic Non-flying Ducks, Duck House & Beach! 2002 Addition Inclds: 16x25 Cath'l Ceiling Sunrm, Brkfast Rm plus Expanded Dining Rm, 2nd Master BR & Garage. Features: Cherry Kit Cab'ts, Hardwd 1st Flr, Crown Mold Thruout, 6-Pnl Wht Drs/Trim, Family Rm w/FP & Cust Cherry Cabinetry, Pella Wdws, 2 HVACs, Shake Roof, Lawn Irrigation. Lake, Pool, Tennis
Property Specifics
| Single Family | |
| — | |
| Colonial | |
| 1972 | |
| Partial | |
| TOTALLY REHABBED | |
| Yes | |
| 0.48 |
| Lake | |
| Fox Point | |
| 840 / Annual | |
| Insurance,Pool,Lake Rights,Other | |
| Public | |
| Public Sewer | |
| 07738813 | |
| 14311020050000 |
Nearby Schools
| NAME: | DISTRICT: | DISTANCE: | |
|---|---|---|---|
|
Grade School
Arnett C Lines Elementary School |
220 | — | |
|
Middle School
Barrington Middle School-station |
220 | Not in DB | |
|
High School
Barrington High School |
220 | Not in DB | |
Property History
| DATE: | EVENT: | PRICE: | SOURCE: |
|---|---|---|---|
| 14 Jun, 2011 | Sold | $626,500 | MRED MLS |
| 28 Apr, 2011 | Under contract | $675,000 | MRED MLS |
| — | Last price change | $699,000 | MRED MLS |
| 22 Feb, 2011 | Listed for sale | $718,000 | MRED MLS |
Room Specifics
Total Bedrooms: 4
Bedrooms Above Ground: 4
Bedrooms Below Ground: 0
Dimensions: —
Floor Type: Carpet
Dimensions: —
Floor Type: Carpet
Dimensions: —
Floor Type: Carpet
Full Bathrooms: 4
Bathroom Amenities: Double Sink,Double Shower
Bathroom in Basement: 0
Rooms: Breakfast Room,Foyer,Recreation Room,Heated Sun Room
Basement Description: Partially Finished
Other Specifics
| 2 | |
| Concrete Perimeter | |
| Asphalt | |
| Patio, Brick Paver Patio, Storms/Screens | |
| Beach,Common Grounds,Lake Front,Water Rights | |
| 118 X 265 X 51 X 260 | |
| — | |
| Full | |
| Vaulted/Cathedral Ceilings, Skylight(s), Hardwood Floors, First Floor Laundry | |
| Double Oven, Range, Microwave, Dishwasher, Refrigerator, Washer, Dryer, Disposal | |
| Not in DB | |
| Pool, Tennis Courts, Dock, Water Rights | |
| — | |
| — | |
| Gas Log |
Tax History
| Year | Property Taxes |
|---|---|
| 2011 | $14,301 |
Contact Agent
Nearby Similar Homes
Nearby Sold Comparables
Contact Agent
Listing Provided By
Real Estate Marketing









