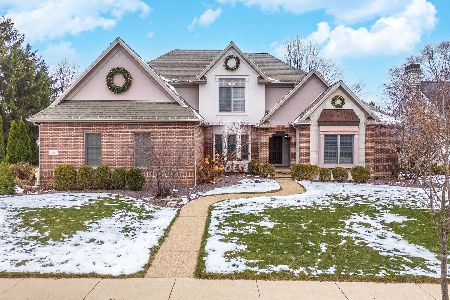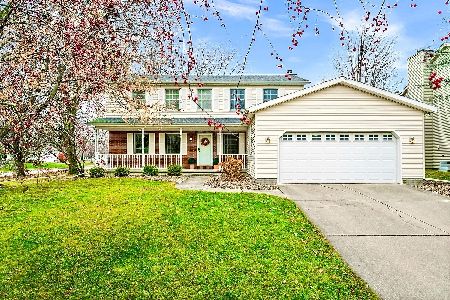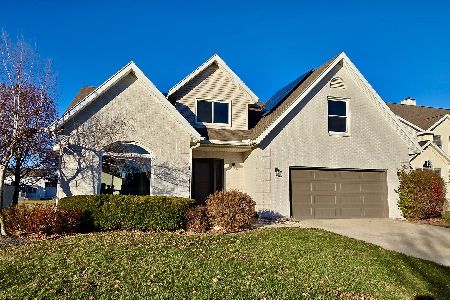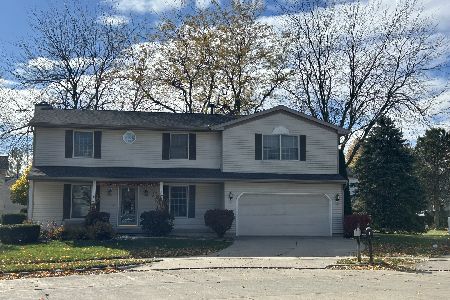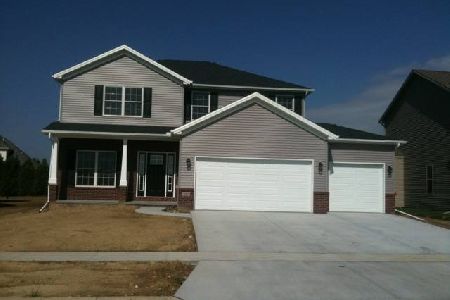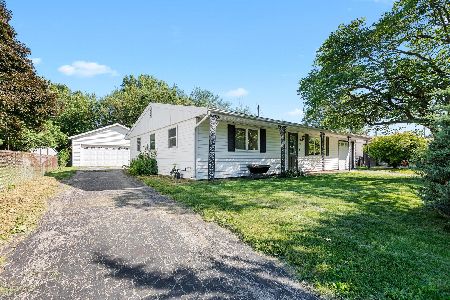1209 Longford Lane, Bloomington, Illinois 61704
$340,000
|
Sold
|
|
| Status: | Closed |
| Sqft: | 3,776 |
| Cost/Sqft: | $86 |
| Beds: | 4 |
| Baths: | 4 |
| Year Built: | 2010 |
| Property Taxes: | $8,277 |
| Days On Market: | 1647 |
| Lot Size: | 0,00 |
Description
This home is PERFECTION! Custom Built Home with Stunning Features! Beautiful Kitchen with White Cabinets, Island, Granite Counter tops, Stainless Appliances and Pantry. Kitchen Opens to Large Family Room with Built-Ins/Columns and a Gas Fireplace. So many CUSTOM DETAILS including Transom Windows and Loaded with Custom-Trim work. Gorgeous Hard Wood Flooring on Main, Formal Dining with Gorgeous Trim, Parlor with Vaulted Ceiling, Large Utility Room with Drop zone located on the Main Floor. Large Master Suite with Tray Ceiling, Double Vanity & Large Tile-In Shower, All Bedrooms Nicely sized, Jack & Jill Hall Bath Upstairs. Finished Lower Level boasts 9'ceilings, Nice Wet-bar, additional Full Bathroom and option for a 5th Bedroom with egress window. Large Lot backing up to Tree Row with exceptional Landscaping and detail throughout. This home is Immaculate, Custom, Close to Parks & Centrally Located!
Property Specifics
| Single Family | |
| — | |
| Traditional | |
| 2010 | |
| Full | |
| — | |
| No | |
| — |
| Mc Lean | |
| Gaelic Place West | |
| 0 / Not Applicable | |
| None | |
| Public | |
| Public Sewer | |
| 11154963 | |
| 2112405019 |
Nearby Schools
| NAME: | DISTRICT: | DISTANCE: | |
|---|---|---|---|
|
Grade School
Washington Elementary |
87 | — | |
|
Middle School
Bloomington Jr High School |
87 | Not in DB | |
|
High School
Bloomington High School |
87 | Not in DB | |
Property History
| DATE: | EVENT: | PRICE: | SOURCE: |
|---|---|---|---|
| 2 Jun, 2010 | Sold | $312,000 | MRED MLS |
| 13 Jan, 2010 | Under contract | $312,000 | MRED MLS |
| 13 Jan, 2010 | Listed for sale | $312,000 | MRED MLS |
| 13 Sep, 2021 | Sold | $340,000 | MRED MLS |
| 24 Jul, 2021 | Under contract | $325,000 | MRED MLS |
| 20 Jul, 2021 | Listed for sale | $325,000 | MRED MLS |
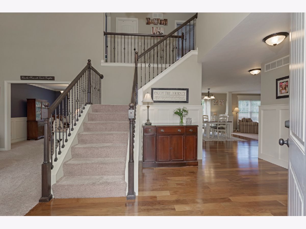
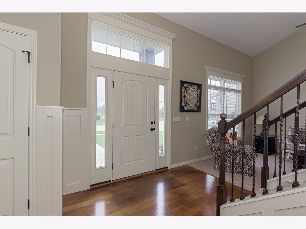
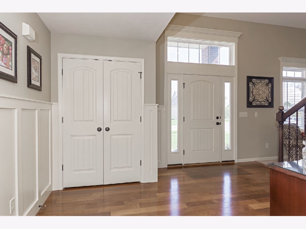
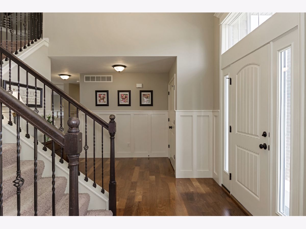
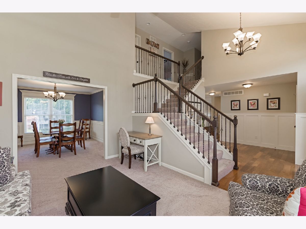
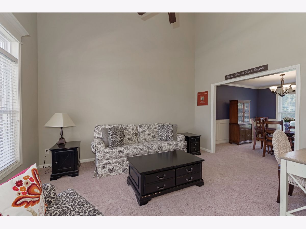
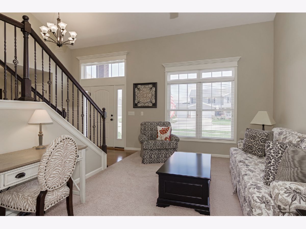
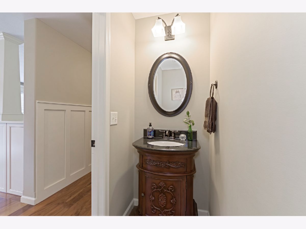
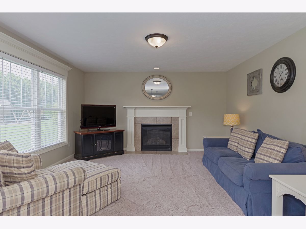
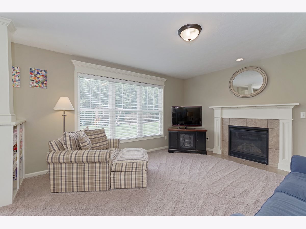
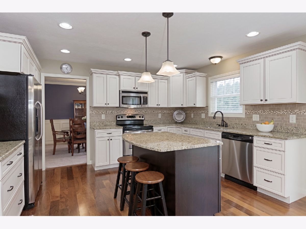
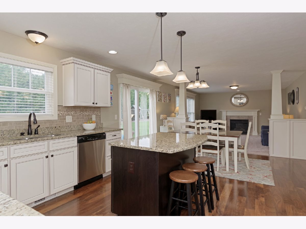
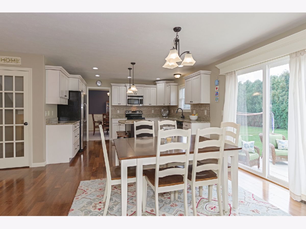
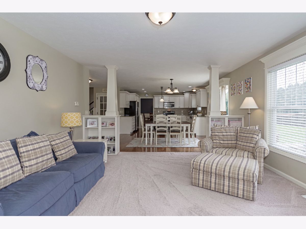
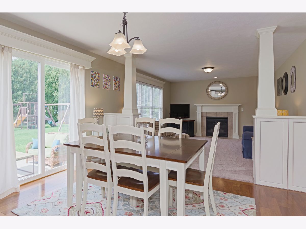
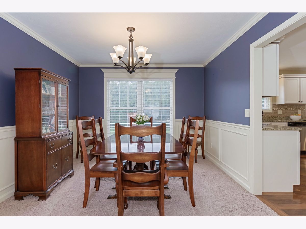
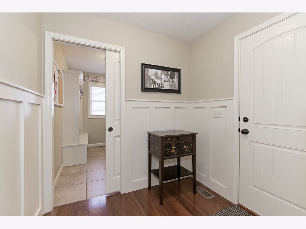
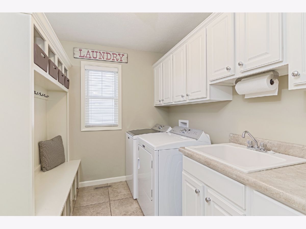
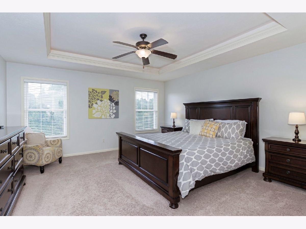
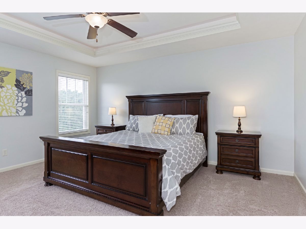
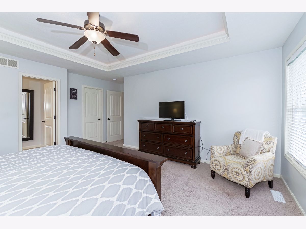
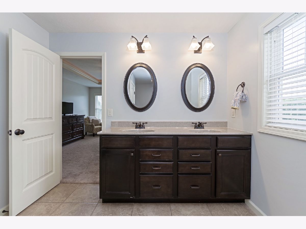
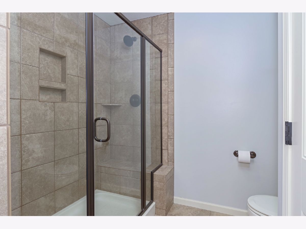
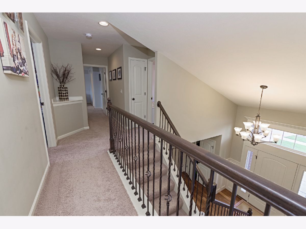
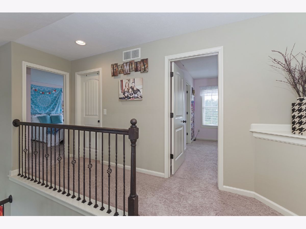
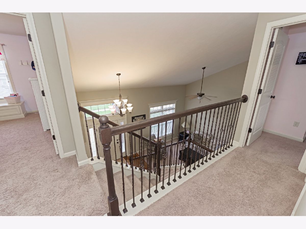
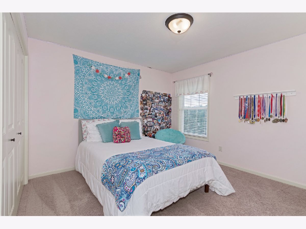
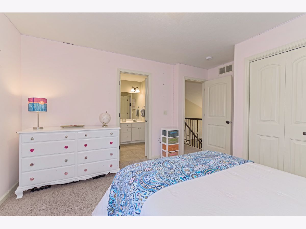
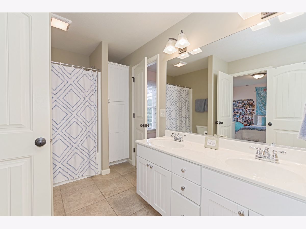
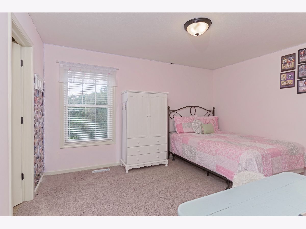
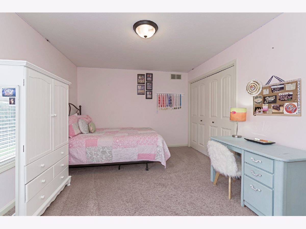
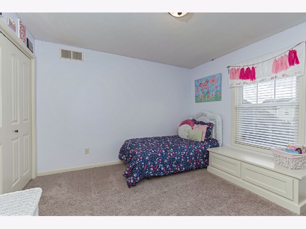
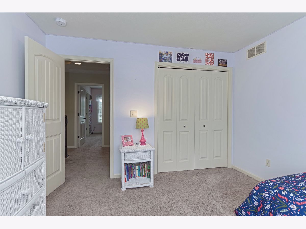
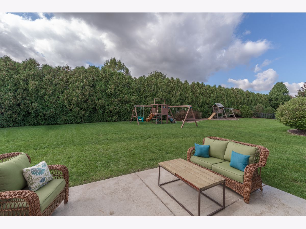
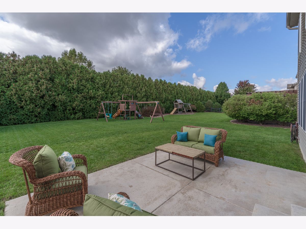
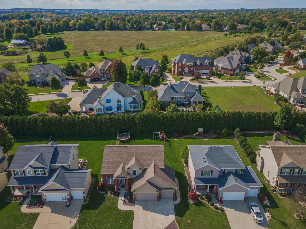
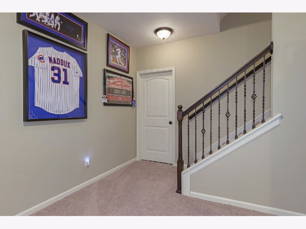
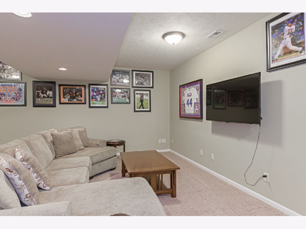
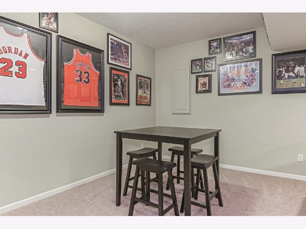
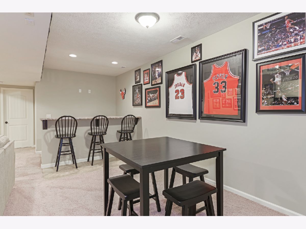
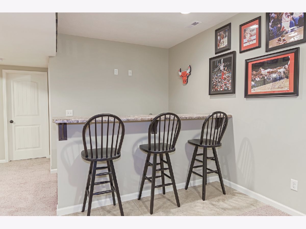
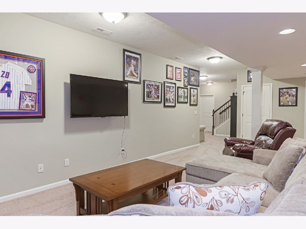
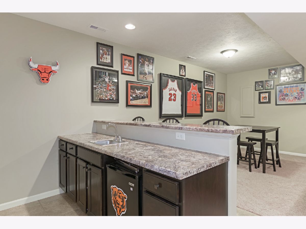
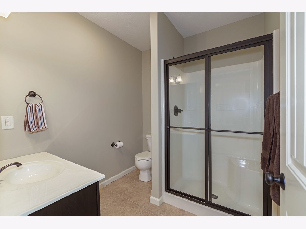
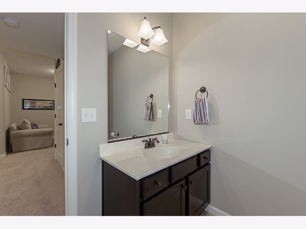
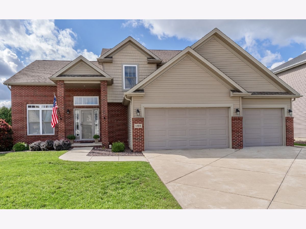
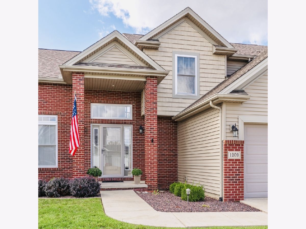
Room Specifics
Total Bedrooms: 4
Bedrooms Above Ground: 4
Bedrooms Below Ground: 0
Dimensions: —
Floor Type: Carpet
Dimensions: —
Floor Type: Carpet
Dimensions: —
Floor Type: Carpet
Full Bathrooms: 4
Bathroom Amenities: Separate Shower,Double Sink
Bathroom in Basement: 1
Rooms: Family Room,Other Room
Basement Description: Partially Finished
Other Specifics
| 3 | |
| — | |
| — | |
| Patio | |
| Landscaped | |
| 70X130 | |
| — | |
| Full | |
| Vaulted/Cathedral Ceilings, Bar-Wet, Hardwood Floors, Built-in Features, Walk-In Closet(s), Granite Counters | |
| Range, Microwave, Dishwasher, Refrigerator, Disposal, Stainless Steel Appliance(s) | |
| Not in DB | |
| — | |
| — | |
| — | |
| Gas Log, Attached Fireplace Doors/Screen |
Tax History
| Year | Property Taxes |
|---|---|
| 2021 | $8,277 |
Contact Agent
Nearby Similar Homes
Nearby Sold Comparables
Contact Agent
Listing Provided By
Coldwell Banker Real Estate Group



