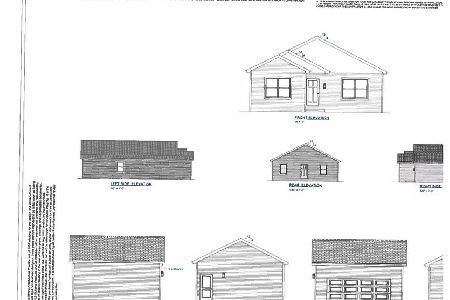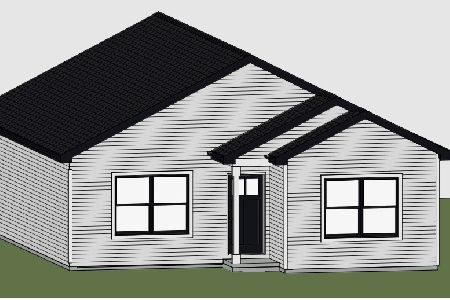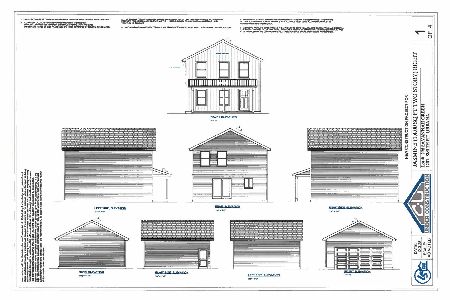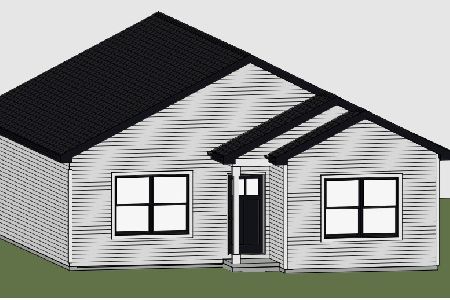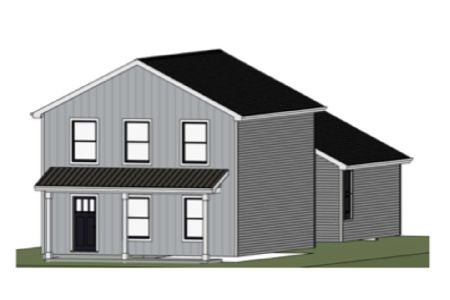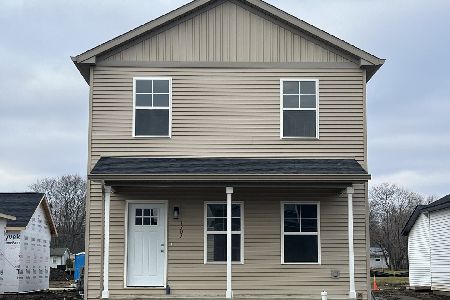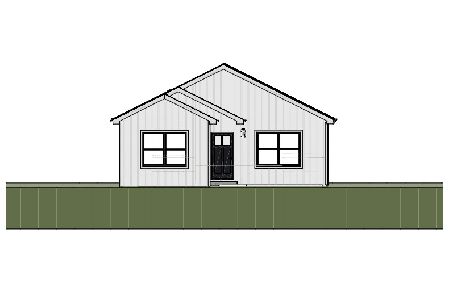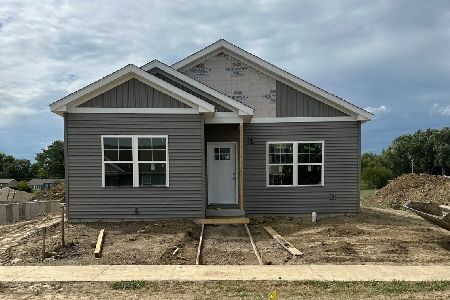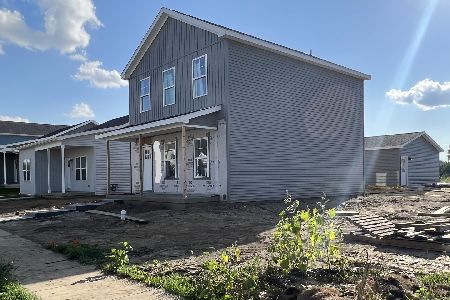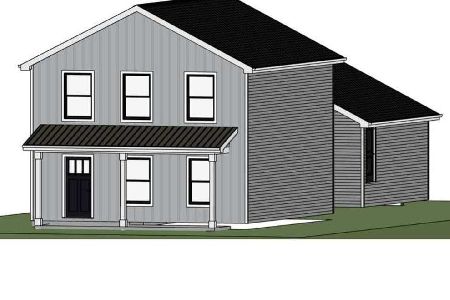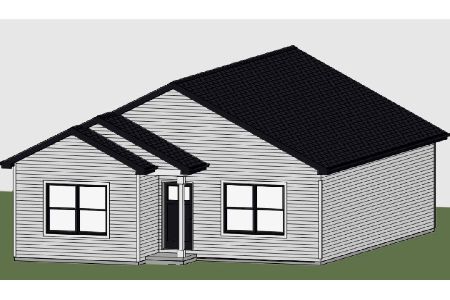1209 Ogelthorpe Avenue, Urbana, Illinois 61802
$303,500
|
Sold
|
|
| Status: | Closed |
| Sqft: | 1,375 |
| Cost/Sqft: | $220 |
| Beds: | 3 |
| Baths: | 3 |
| Year Built: | 2024 |
| Property Taxes: | $12 |
| Days On Market: | 685 |
| Lot Size: | 0,00 |
Description
Experience all the benefits of Brand New Construction at an affordable price with this 4 Bedroom, 3 Bath Ranch-Style home with a finished basement, located in Savannah Green Subdivision. This home will also qualify for the THINK URBANA tax abatement program allowing you to save even more for years to come!!! Enjoy over 1375 sq. ft on the main floor with an open concept kitchen, dining and living space. Features include laundry room, energy efficient vinyl windows, quartz countertops, shaker style cabinetry, luxury vinyl plank flooring throughout main floor, upgraded lighting and quality Delta plumbing fixtures. The primary suite will have an attached bath with tiled master shower and walk-in closet, while the two additional bedrooms share a second full bathroom.The finished full basement offers a 4th bedroom, full bath and large recreation area. The exterior of the home will have durable vinyl siding and a 2 car detached garage. This home, brought to you by builder C-U Under Construction, offers the perfect balance of affordability and modern convenience. Ask us about additional lots!
Property Specifics
| Single Family | |
| — | |
| — | |
| 2024 | |
| — | |
| — | |
| No | |
| — |
| Champaign | |
| Savanna Green | |
| 75 / Annual | |
| — | |
| — | |
| — | |
| 12030814 | |
| 912115383012 |
Nearby Schools
| NAME: | DISTRICT: | DISTANCE: | |
|---|---|---|---|
|
Grade School
Dr. Preston L. Williams Jr. Elem |
116 | — | |
|
Middle School
Urbana Middle School |
116 | Not in DB | |
|
High School
Urbana High School |
116 | Not in DB | |
Property History
| DATE: | EVENT: | PRICE: | SOURCE: |
|---|---|---|---|
| 21 May, 2024 | Sold | $303,500 | MRED MLS |
| 22 Apr, 2024 | Under contract | $303,000 | MRED MLS |
| 16 Apr, 2024 | Listed for sale | $303,000 | MRED MLS |
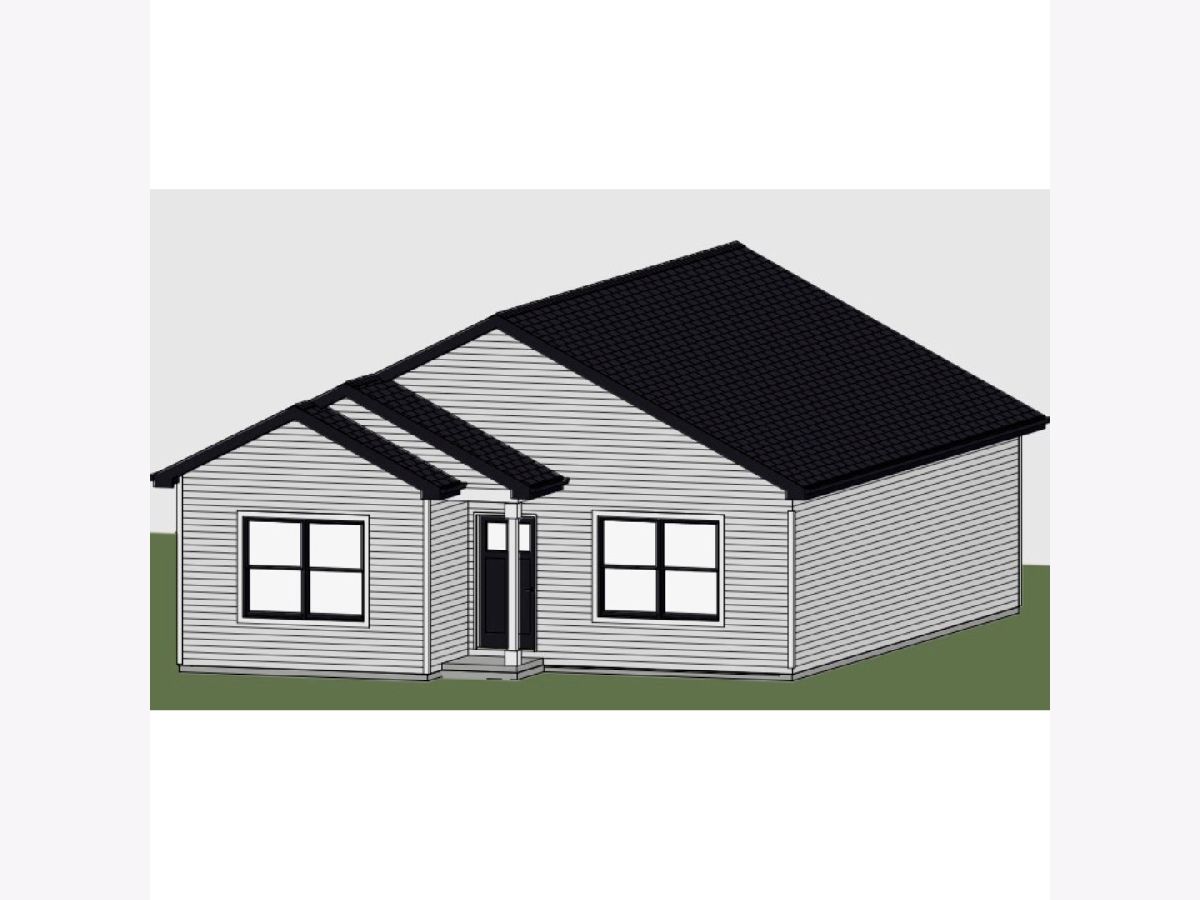
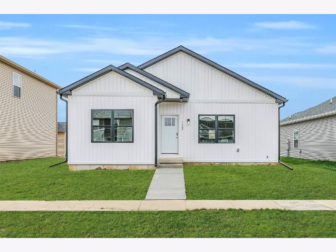
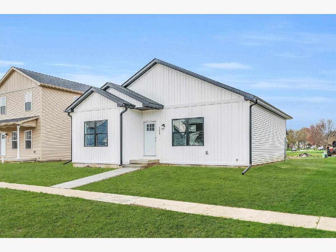
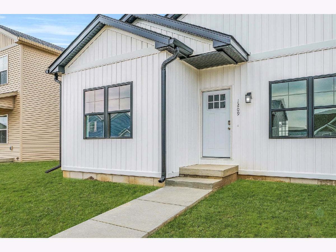
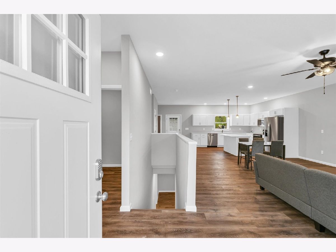
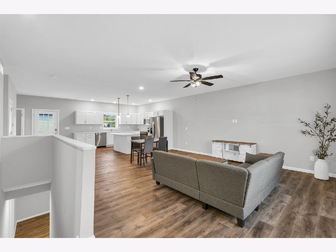
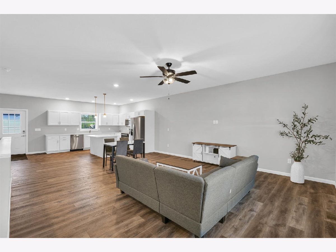
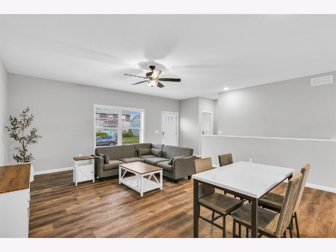
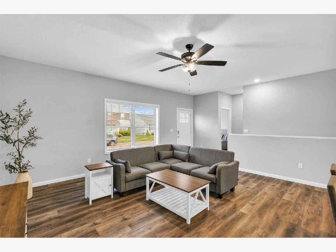
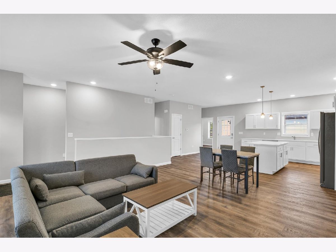
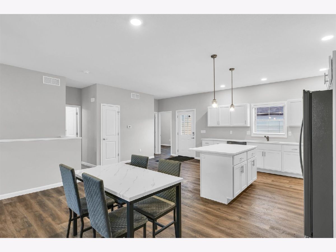
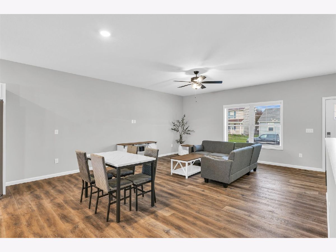
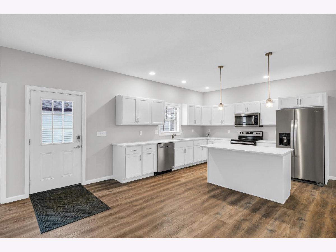
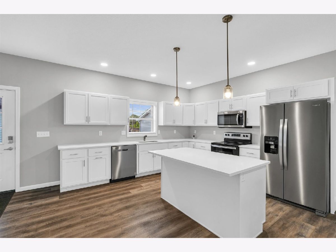
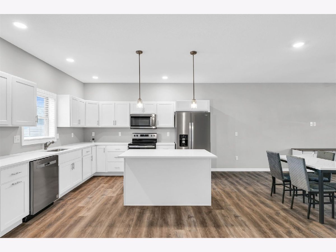
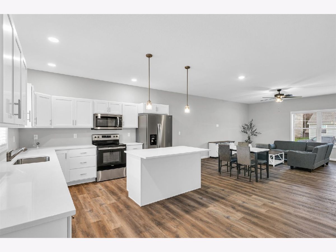
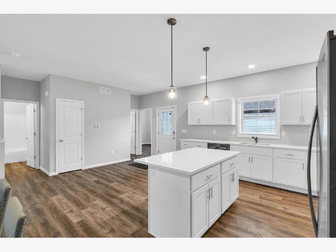
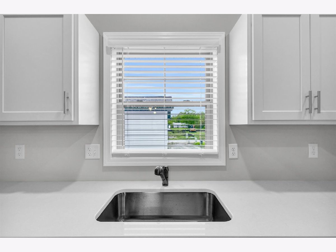
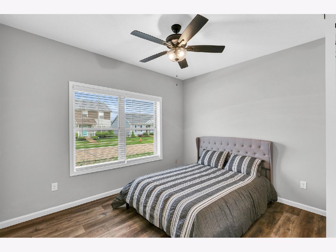
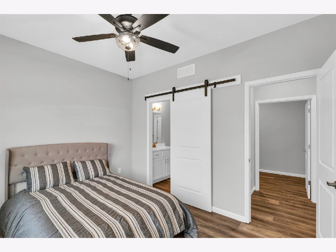
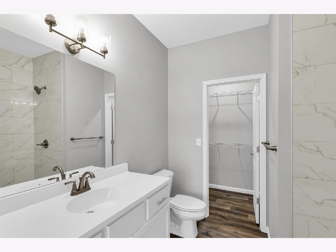
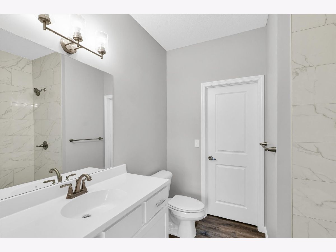
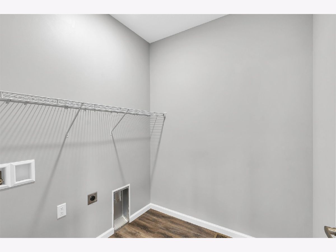
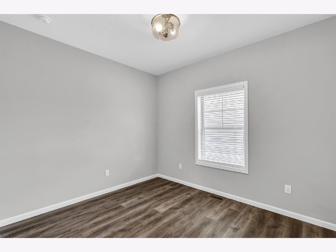
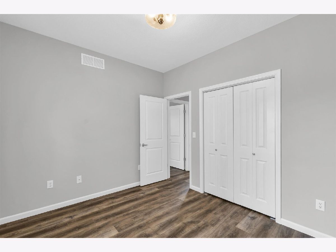
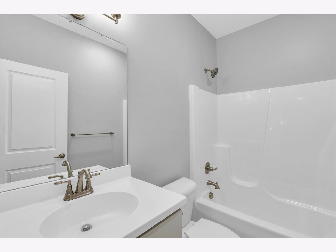
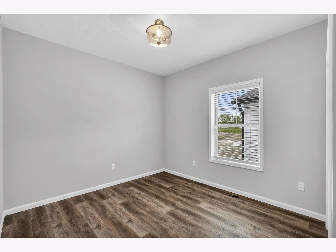
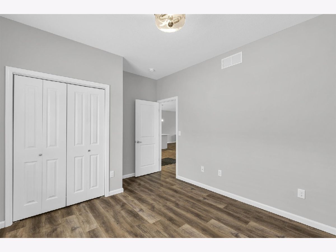
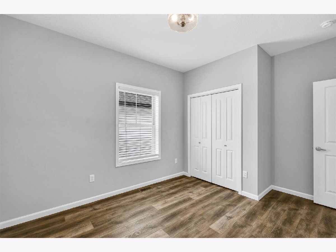
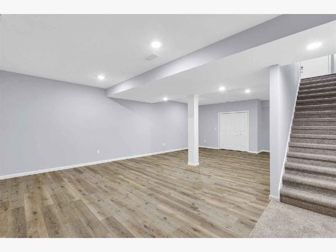
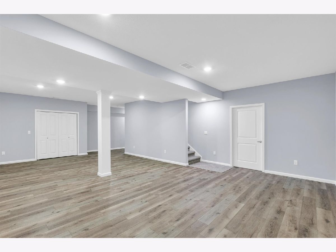
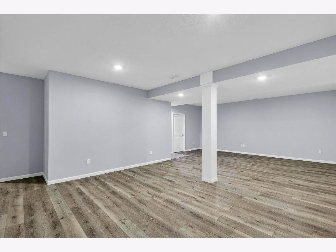
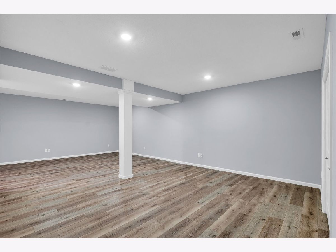
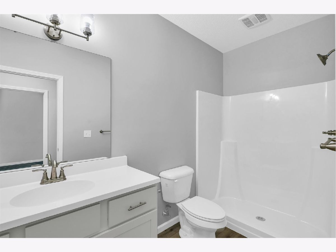
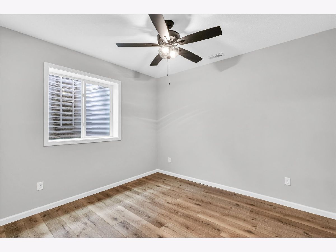
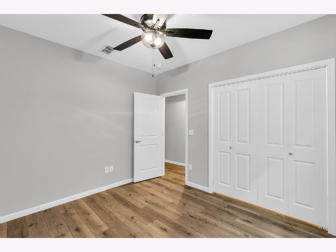
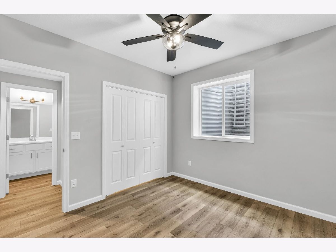
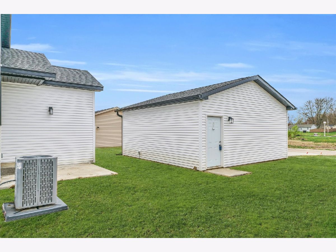
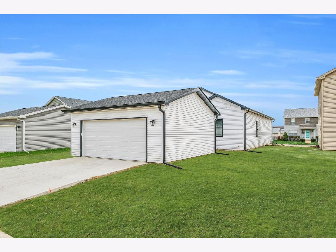
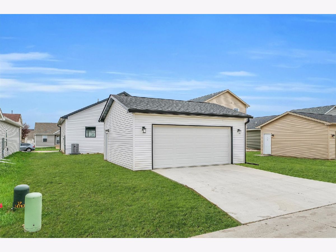
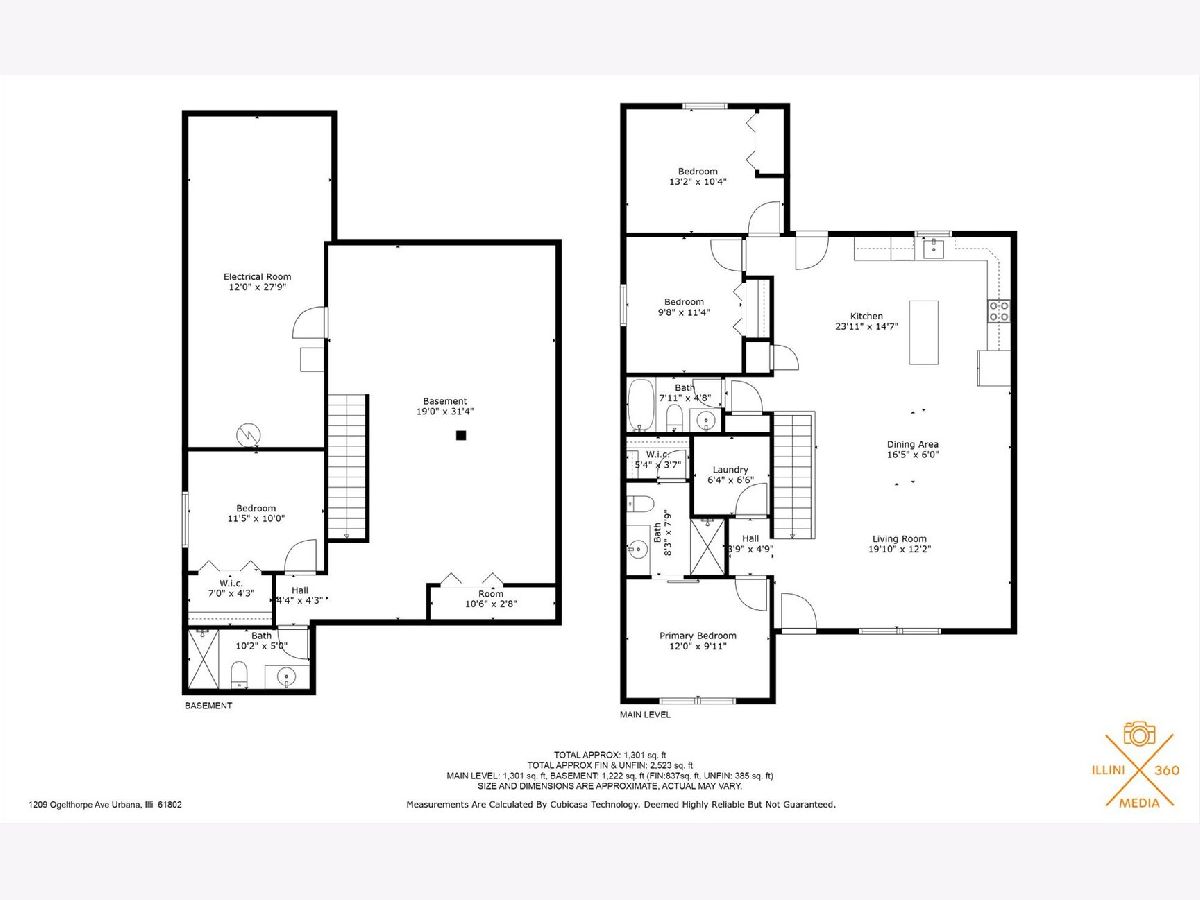
Room Specifics
Total Bedrooms: 4
Bedrooms Above Ground: 3
Bedrooms Below Ground: 1
Dimensions: —
Floor Type: —
Dimensions: —
Floor Type: —
Dimensions: —
Floor Type: —
Full Bathrooms: 3
Bathroom Amenities: —
Bathroom in Basement: 1
Rooms: —
Basement Description: Partially Finished
Other Specifics
| 2 | |
| — | |
| — | |
| — | |
| — | |
| 46X119.5 | |
| — | |
| — | |
| — | |
| — | |
| Not in DB | |
| — | |
| — | |
| — | |
| — |
Tax History
| Year | Property Taxes |
|---|---|
| 2024 | $12 |
Contact Agent
Nearby Similar Homes
Nearby Sold Comparables
Contact Agent
Listing Provided By
KELLER WILLIAMS-TREC

