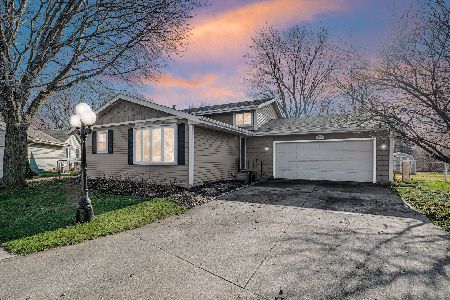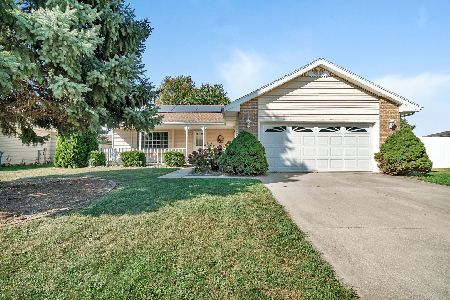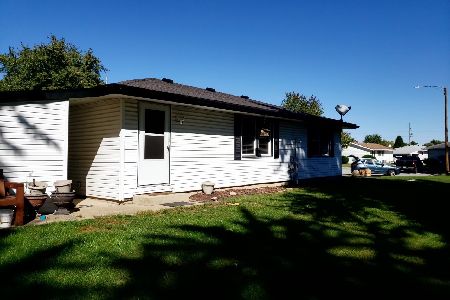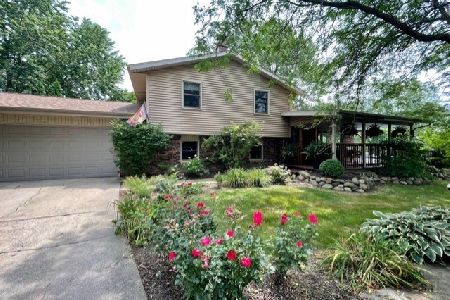1209 Peacock Lane, Bradley, Illinois 60915
$96,000
|
Sold
|
|
| Status: | Closed |
| Sqft: | 1,200 |
| Cost/Sqft: | $78 |
| Beds: | 2 |
| Baths: | 1 |
| Year Built: | — |
| Property Taxes: | $2,176 |
| Days On Market: | 1846 |
| Lot Size: | 0,18 |
Description
Well cared for 2 bedroom with everything updated. New carpets, newer windows, water heater, painted. Ready to move in condition. Back yard connects to large village mowed grass area for outdoor activity. Carport and 3 parking spots. Carport has nice storage shed and larger portable storage shed behind for mower and such. House is on a crawl with easy access. Lots of closet space, laundry room is just off kitchen. The unique feature of this house is the large play area behind house for soccer, baseball, football. Room to roam in backyard. This house was sale pending and went through all FHA appraisals and inspections. This house has passed it smoke alarm and termite inspections also and went through a rigorous home inspection by an independent firm and FHA. Rarely have I seen this quality in this price range in my years.
Property Specifics
| Single Family | |
| — | |
| Ranch | |
| — | |
| None | |
| — | |
| No | |
| 0.18 |
| Kankakee | |
| — | |
| — / Not Applicable | |
| None | |
| Public | |
| Public Sewer | |
| 10961888 | |
| 17092120200900 |
Property History
| DATE: | EVENT: | PRICE: | SOURCE: |
|---|---|---|---|
| 27 May, 2021 | Sold | $96,000 | MRED MLS |
| 27 Apr, 2021 | Under contract | $94,000 | MRED MLS |
| 3 Jan, 2021 | Listed for sale | $94,000 | MRED MLS |
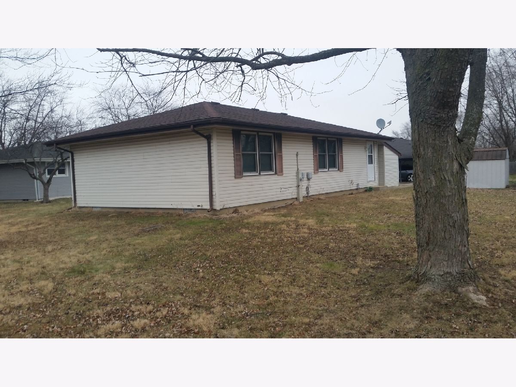
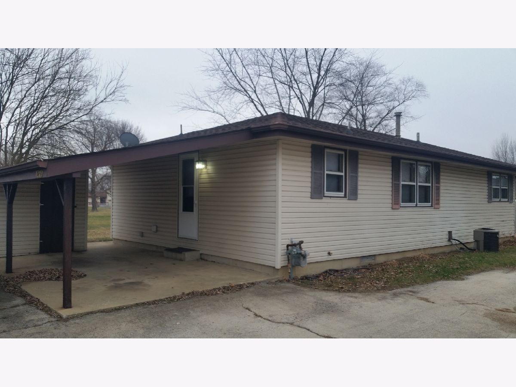
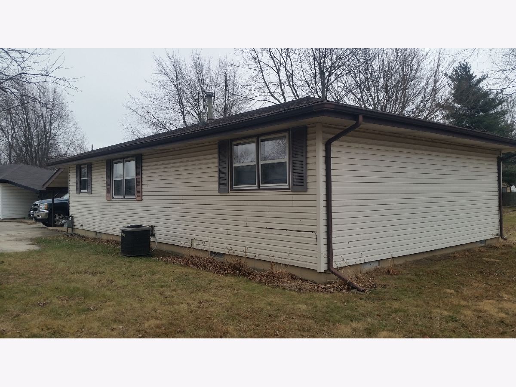
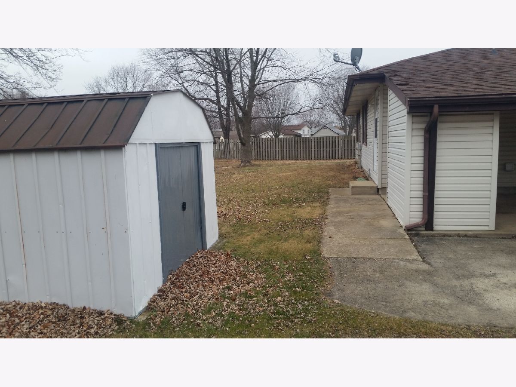
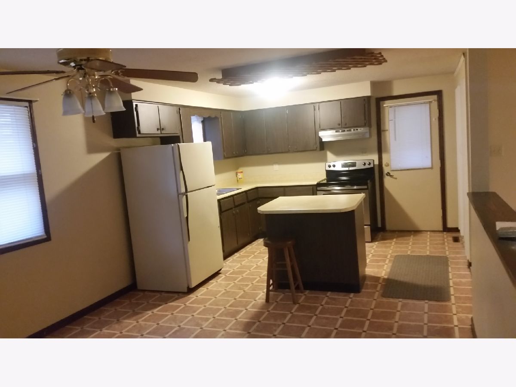
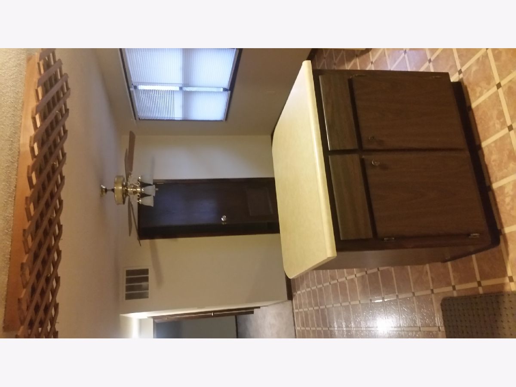
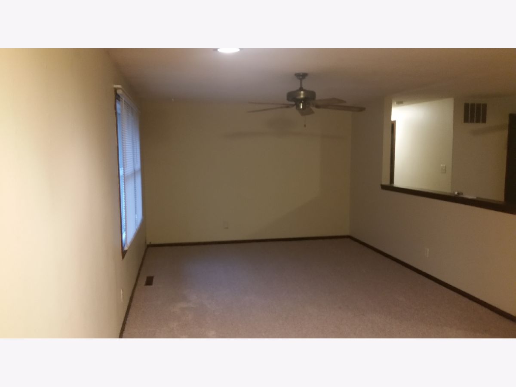
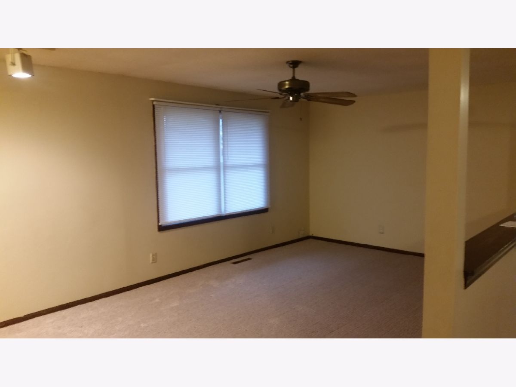
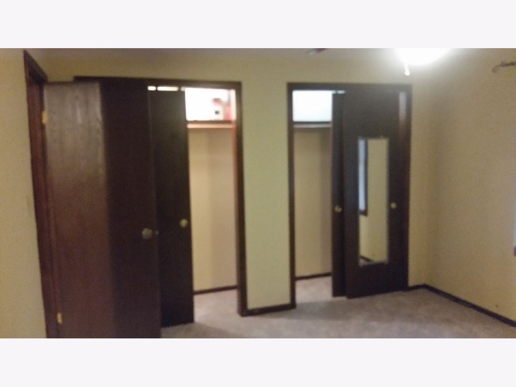
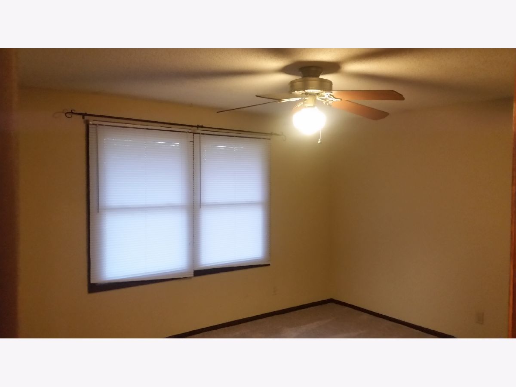
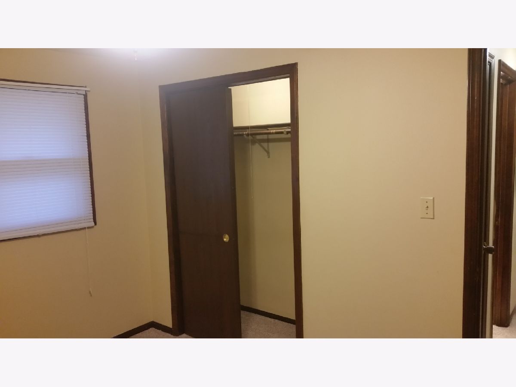
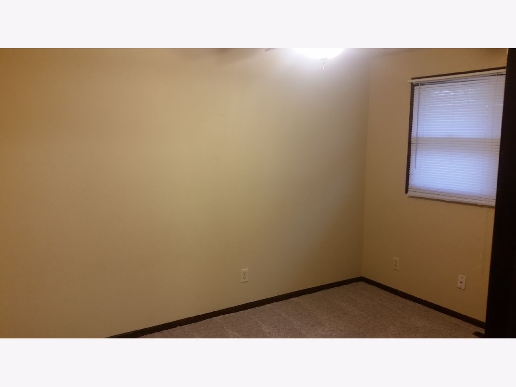
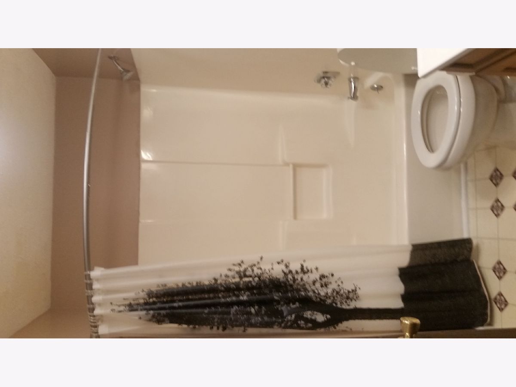
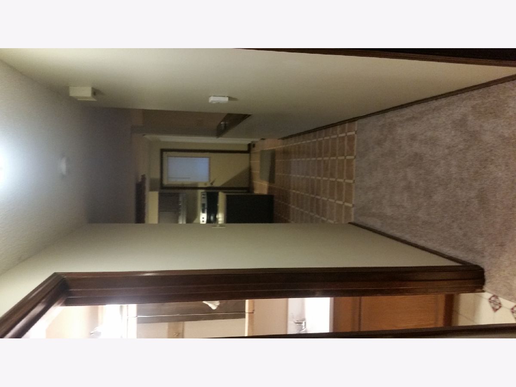
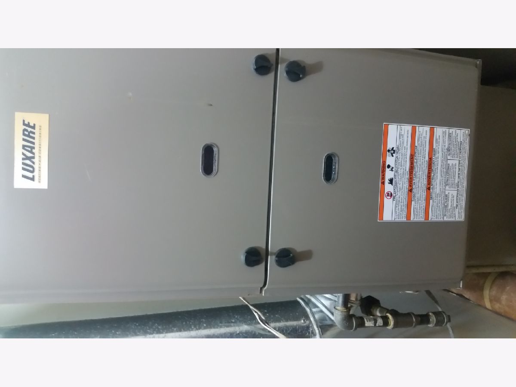
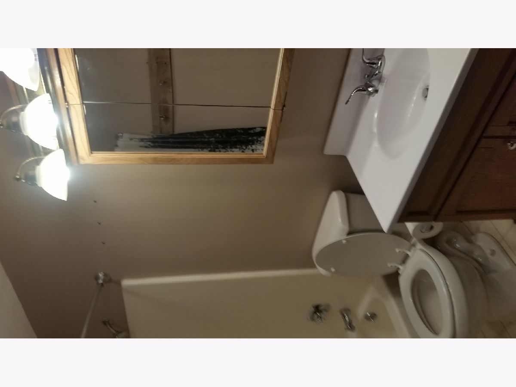
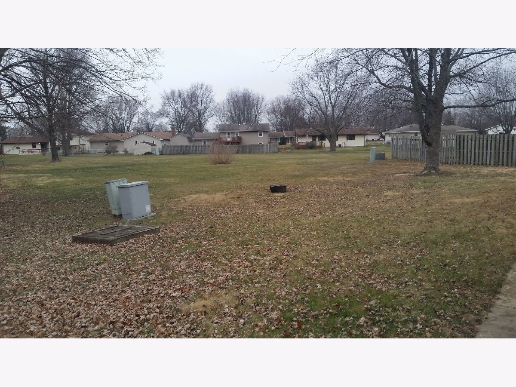
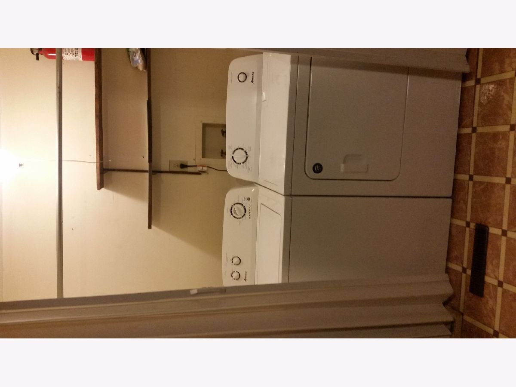
Room Specifics
Total Bedrooms: 2
Bedrooms Above Ground: 2
Bedrooms Below Ground: 0
Dimensions: —
Floor Type: Carpet
Full Bathrooms: 1
Bathroom Amenities: —
Bathroom in Basement: —
Rooms: No additional rooms
Basement Description: Crawl
Other Specifics
| — | |
| Block | |
| Gravel | |
| — | |
| Common Grounds,Corner Lot | |
| 81.02 X 100 | |
| — | |
| None | |
| — | |
| — | |
| Not in DB | |
| — | |
| — | |
| — | |
| — |
Tax History
| Year | Property Taxes |
|---|---|
| 2021 | $2,176 |
Contact Agent
Nearby Similar Homes
Nearby Sold Comparables
Contact Agent
Listing Provided By
Smith's Real Estate Services, Ltd


