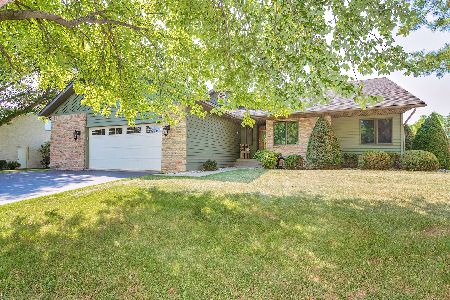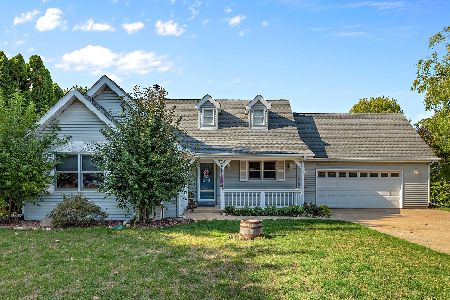1209 Point O Woods Drive, Twin Lakes, Wisconsin 53181
$280,000
|
Sold
|
|
| Status: | Closed |
| Sqft: | 1,877 |
| Cost/Sqft: | $152 |
| Beds: | 3 |
| Baths: | 3 |
| Year Built: | 1997 |
| Property Taxes: | $4,525 |
| Days On Market: | 2447 |
| Lot Size: | 0,36 |
Description
This home has it all. Location is private, Lot is gorgeous and spacious and the House, Well it is fantastic. 3 bedrooms, 2 1/2 baths, main floor laundry with tons of cabinets for storage, 2 pantries in the kitchen, formal diining room, formal living room or could be a den. Family room off kitchen (breakfast nook is a plus) with french doors, fireplace and more. Oversized back yard with sloping angles for wonderful landscaping and invisable fence for your pets.. RECENT Up-Grades: Roof 2012 (2 new skylights), Tankless water heater 2013, Furnace & A/C 2013, New ejecter Pit 2016, Water Softner and Filtration system are owned, New Flooring throught the house 2019, Kitchen and laundry room pipped for gas. Full basement for plenty of storage. Garage is extra deep on 1 side and heated!! You won't be disappointed.
Property Specifics
| Single Family | |
| — | |
| Colonial | |
| 1997 | |
| Full | |
| 2 STORY | |
| No | |
| 0.36 |
| Other | |
| Country Club Trails | |
| 0 / Not Applicable | |
| None | |
| Private Well | |
| Public Sewer | |
| 10404672 | |
| 8541192243500 |
Nearby Schools
| NAME: | DISTRICT: | DISTANCE: | |
|---|---|---|---|
|
Grade School
Lakewood |
0 | — | |
|
Middle School
Lakewood |
0 | Not in DB | |
|
High School
Wilmot Consolidated |
0 | Not in DB | |
Property History
| DATE: | EVENT: | PRICE: | SOURCE: |
|---|---|---|---|
| 25 Jun, 2007 | Sold | $240,000 | MRED MLS |
| 19 Apr, 2007 | Under contract | $239,900 | MRED MLS |
| 23 Mar, 2007 | Listed for sale | $239,900 | MRED MLS |
| 31 Oct, 2019 | Sold | $280,000 | MRED MLS |
| 24 Sep, 2019 | Under contract | $285,000 | MRED MLS |
| — | Last price change | $290,000 | MRED MLS |
| 5 Jun, 2019 | Listed for sale | $305,000 | MRED MLS |
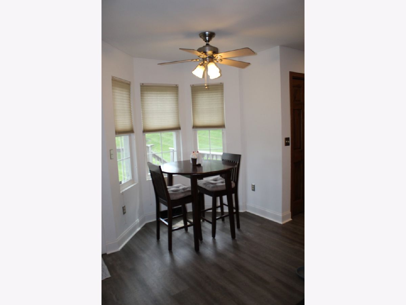
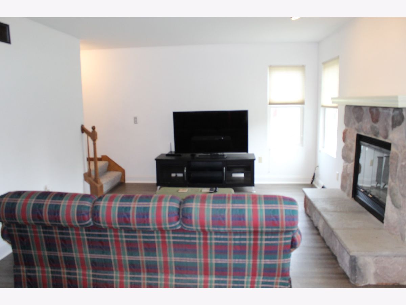
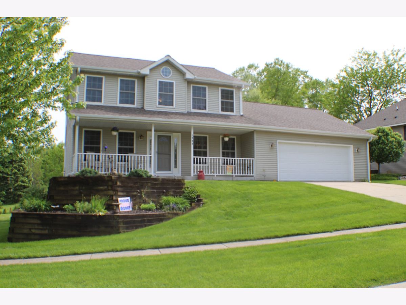
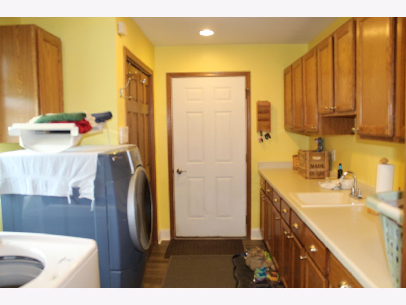
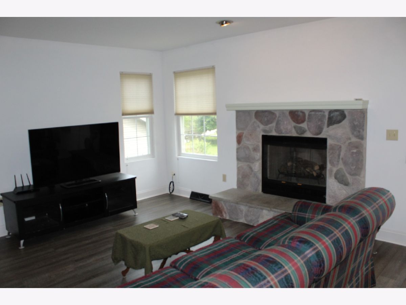
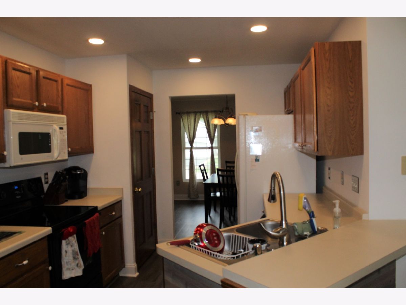
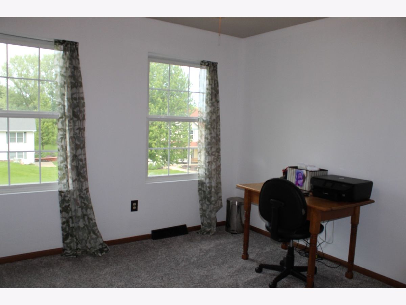
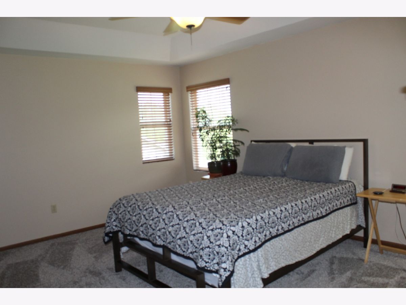
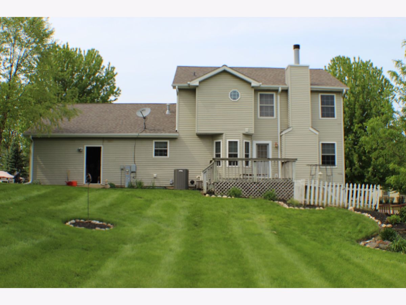
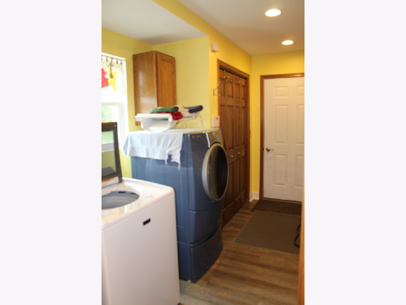
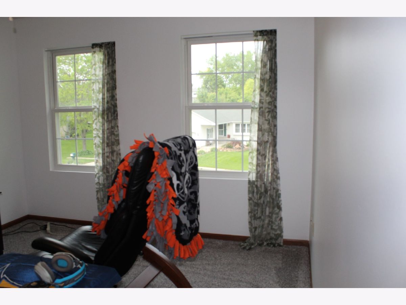
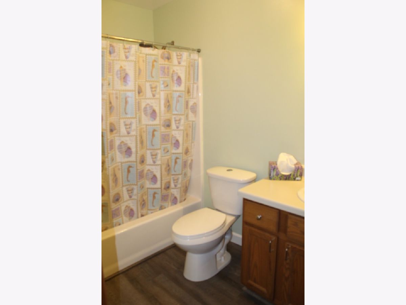
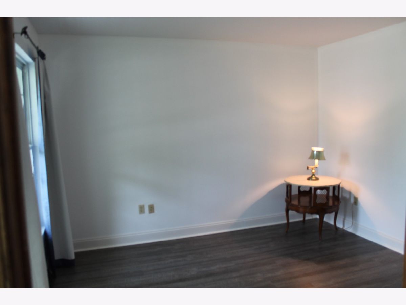
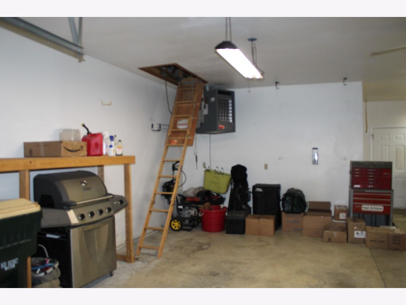
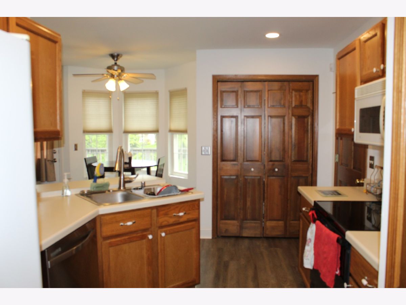
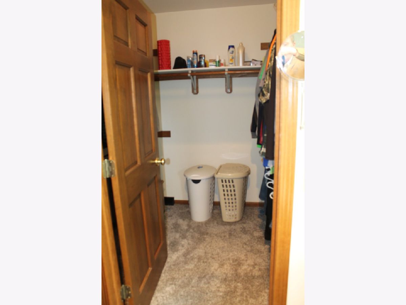
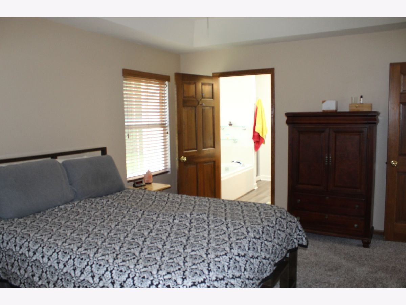
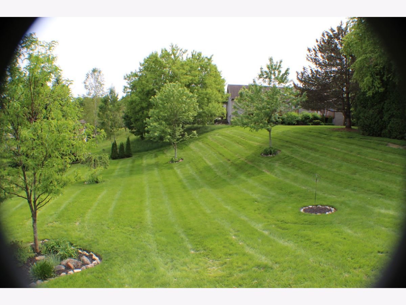
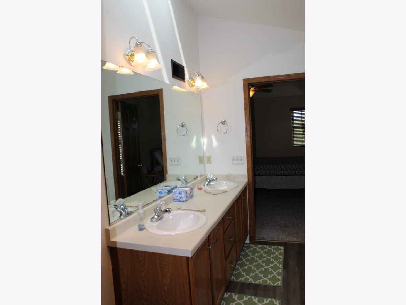
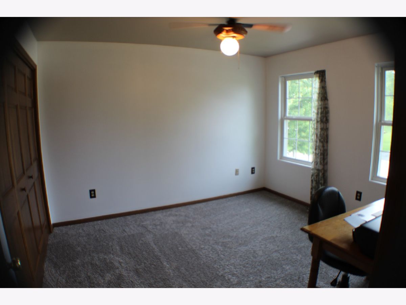
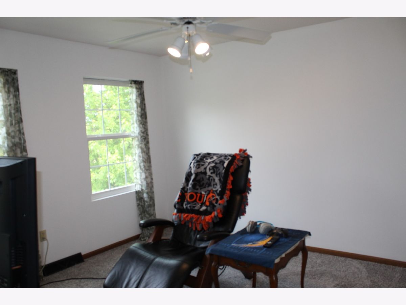
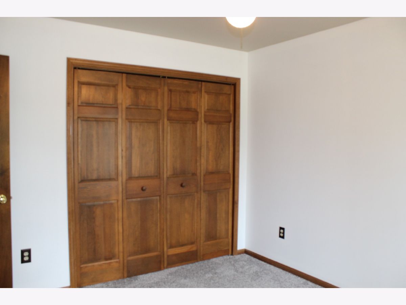
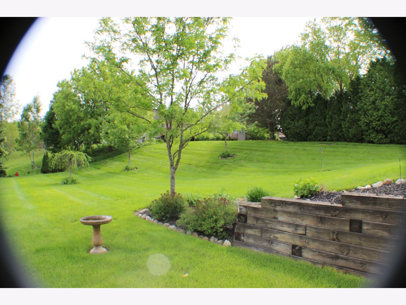
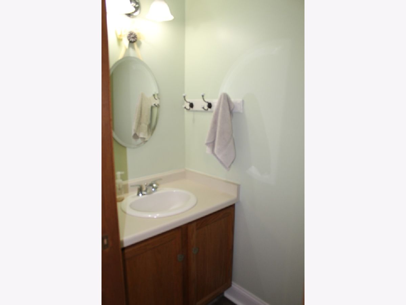
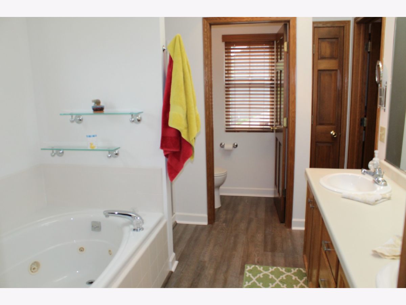
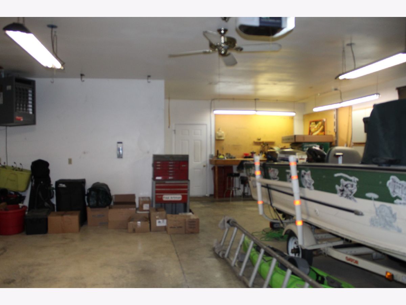
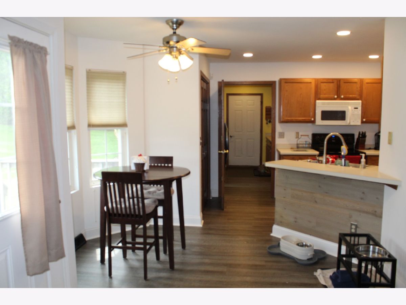
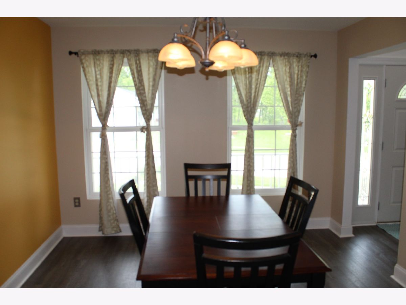
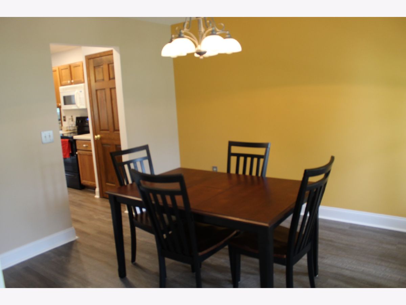
Room Specifics
Total Bedrooms: 3
Bedrooms Above Ground: 3
Bedrooms Below Ground: 0
Dimensions: —
Floor Type: Carpet
Dimensions: —
Floor Type: Carpet
Full Bathrooms: 3
Bathroom Amenities: Whirlpool,Separate Shower
Bathroom in Basement: 0
Rooms: Recreation Room
Basement Description: Partially Finished
Other Specifics
| 2 | |
| Concrete Perimeter | |
| Asphalt | |
| Deck | |
| Landscaped | |
| 180X88 | |
| Full | |
| Full | |
| Vaulted/Cathedral Ceilings, Skylight(s), Wood Laminate Floors, First Floor Laundry, Walk-In Closet(s) | |
| Range, Microwave, Dishwasher, Refrigerator, Disposal | |
| Not in DB | |
| Sidewalks, Street Lights, Street Paved | |
| — | |
| — | |
| Electric |
Tax History
| Year | Property Taxes |
|---|---|
| 2007 | $3,709 |
| 2019 | $4,525 |
Contact Agent
Nearby Similar Homes
Nearby Sold Comparables
Contact Agent
Listing Provided By
RE/MAX Advantage Realty


